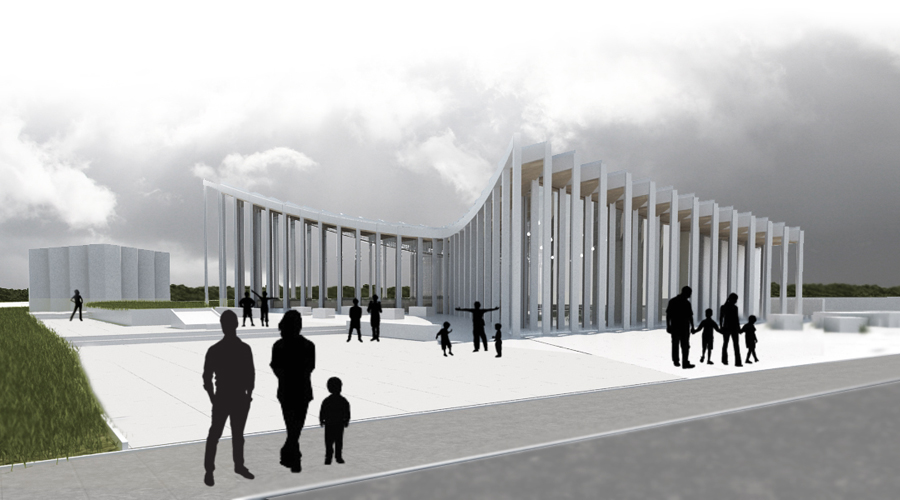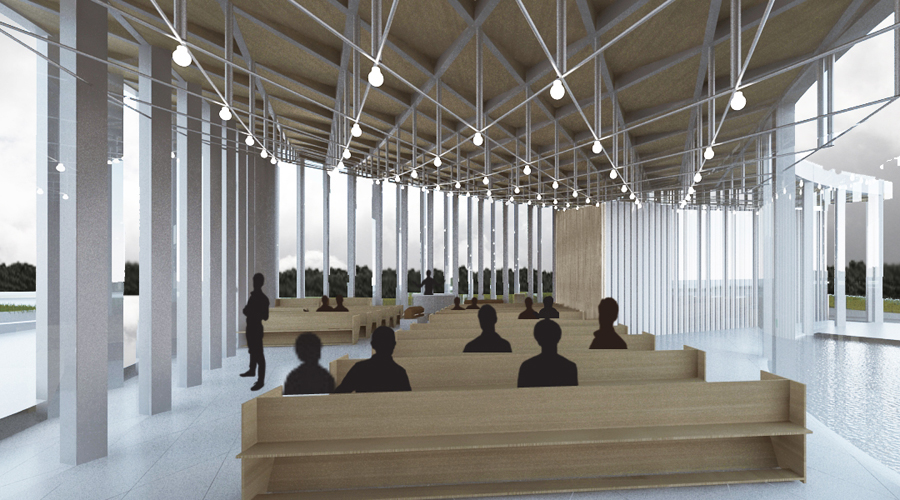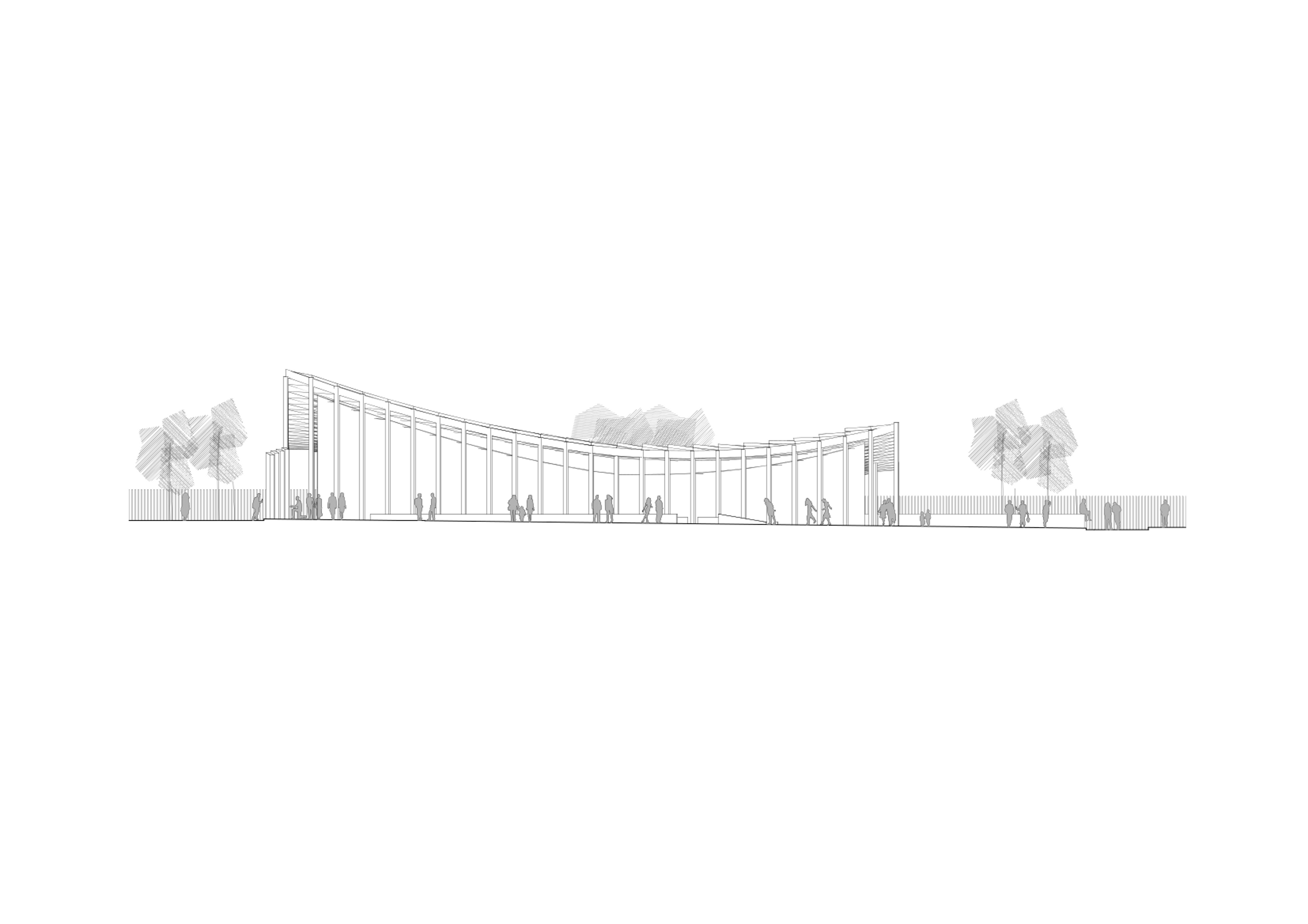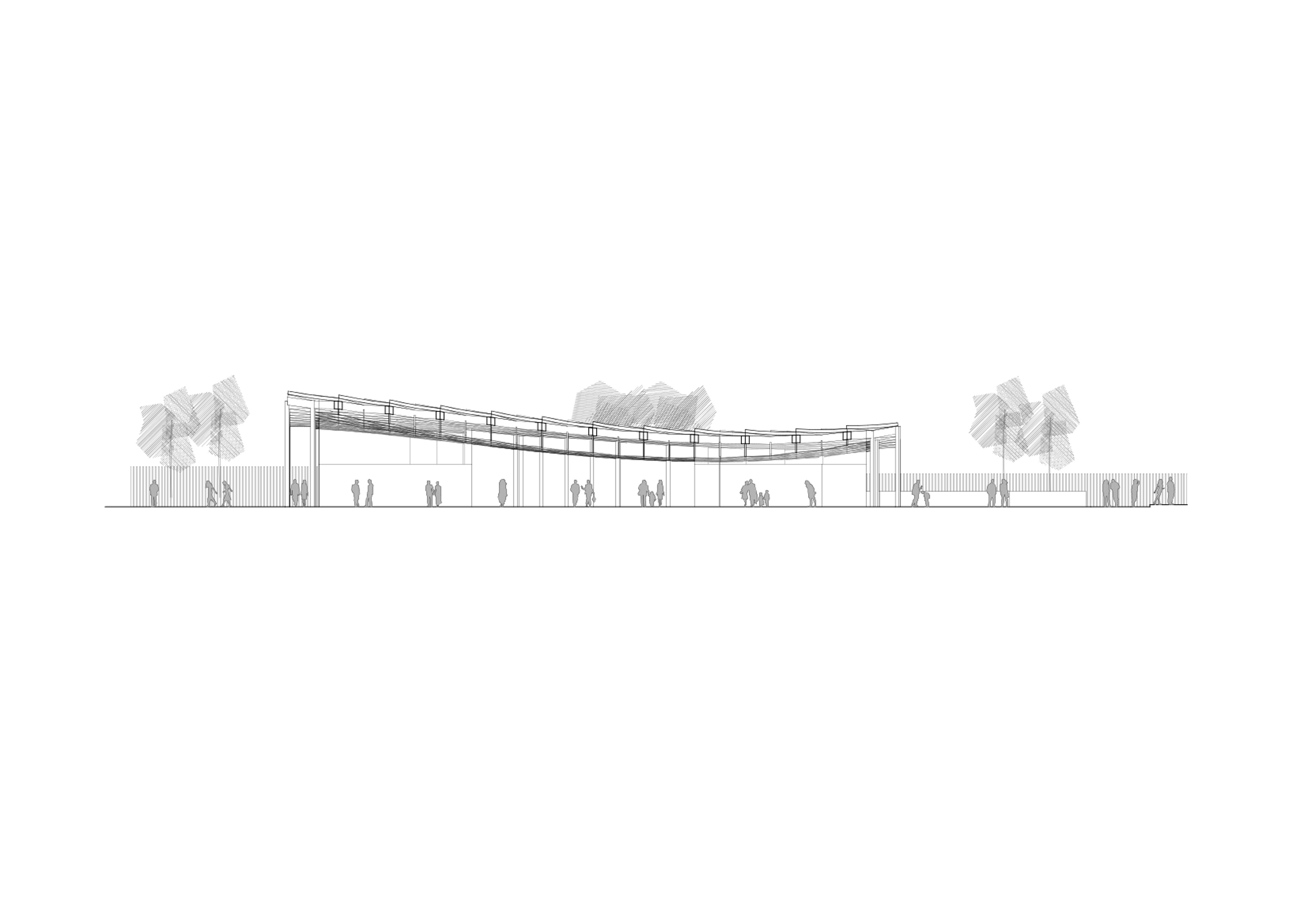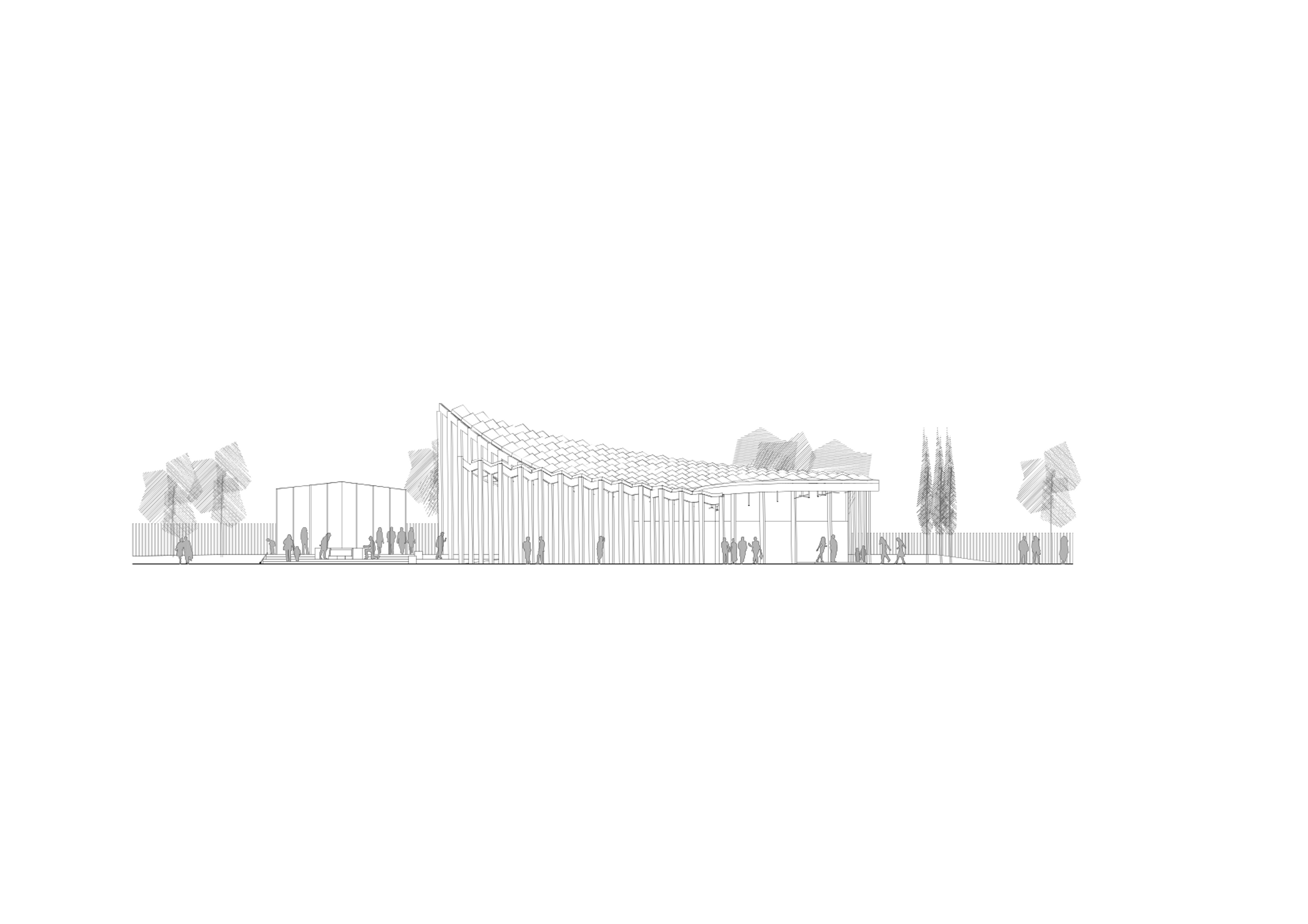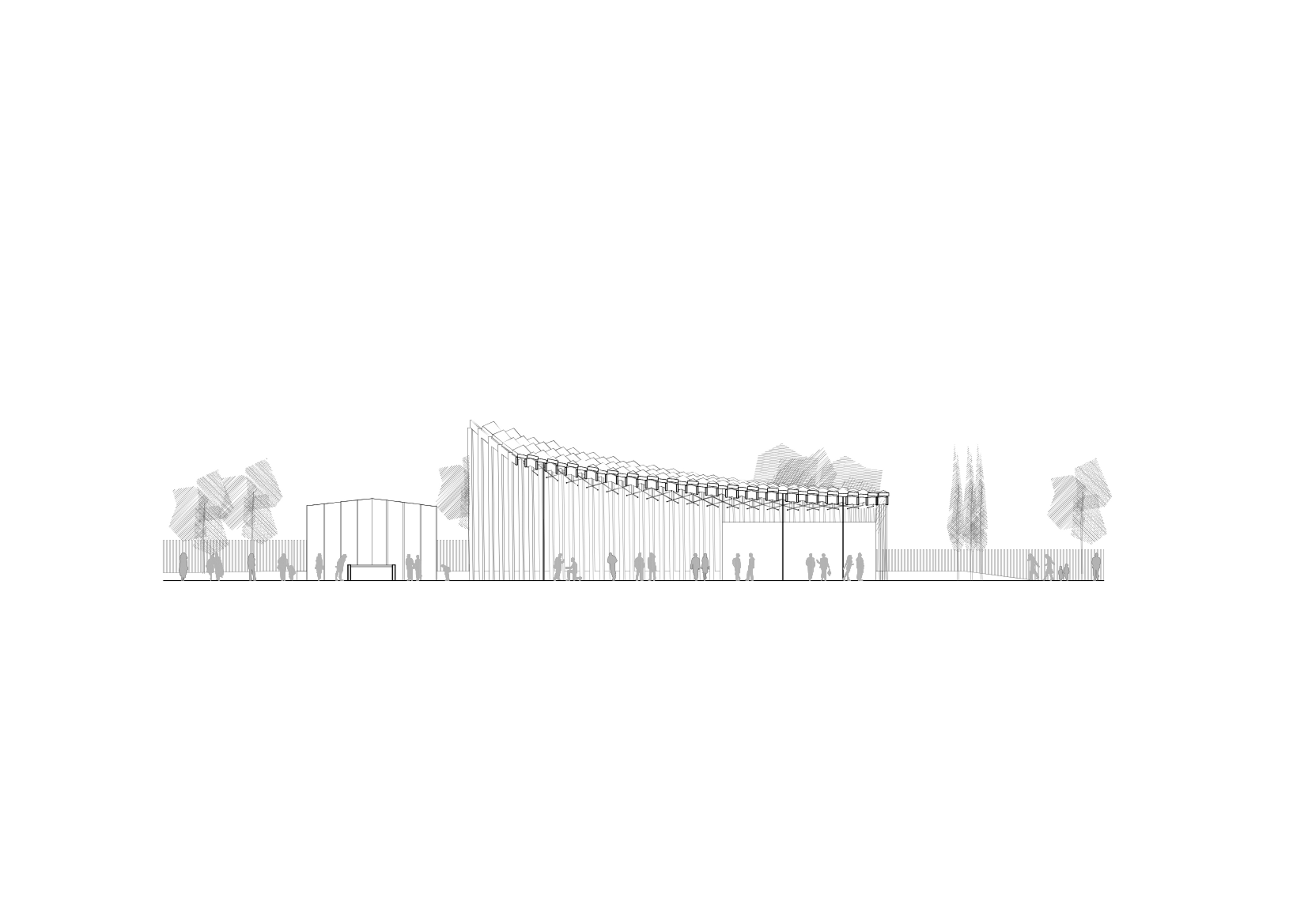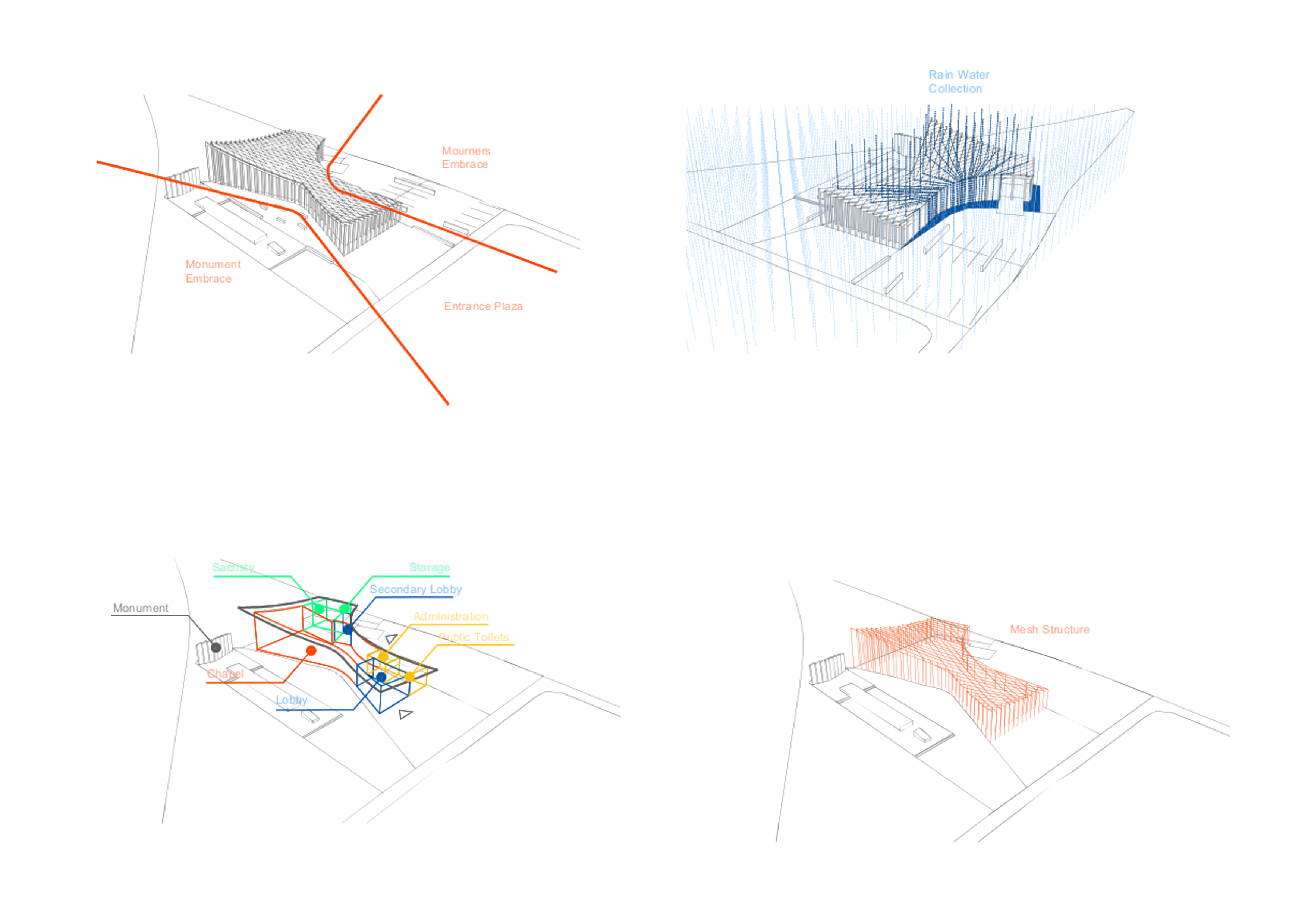The proposal was developed as a response to a number of programmatic and site-specific conditions, whilst striving to create emotionally charged spaces that evoke feelings of togetherness and comfort. The chapel rises as a light and transparent volume in the centre of the site, defined by a series of thin reflective columns that blur the thresholds between inside and out, offering a welcoming feeling. The columns appear to lift up the roof towards heaven to give an idea of weightlessness. The roof rises towards the reception of the chapel, welcoming people in, and lowering towards the centre to create a more intimate space, as well as directing rainwater on the roof to a pool that separates the chapel from the parking spaces and represents the grief of the mourners. The interior of the building seeks to be very comforting and soothing, achieved through a sensible selection of materials and a careful treatment of natural and artificial lighting. The building wraps around the existing monument and creates a public space for people to gather, protected by the wind and the elements by the embrace of the chapel.

