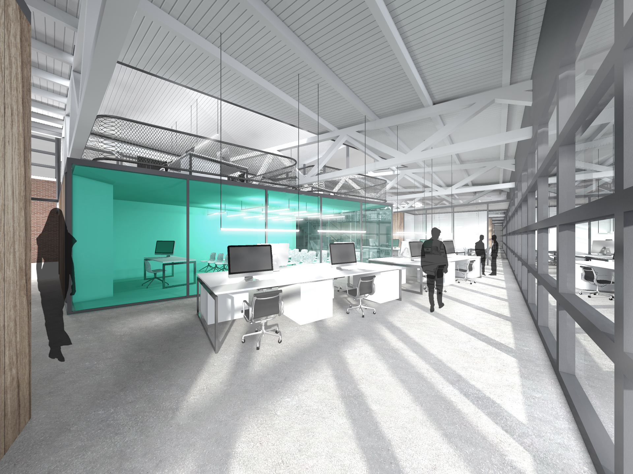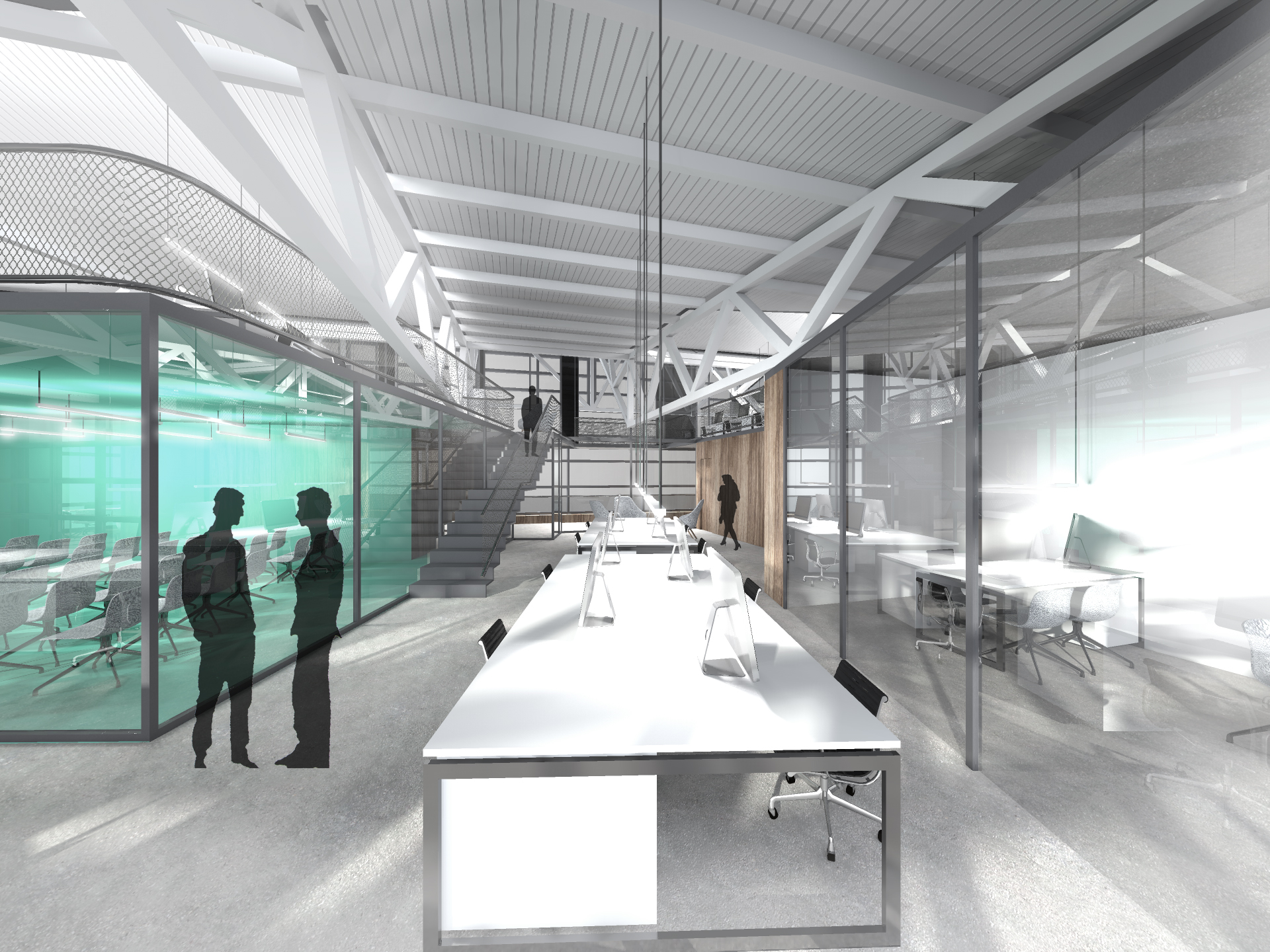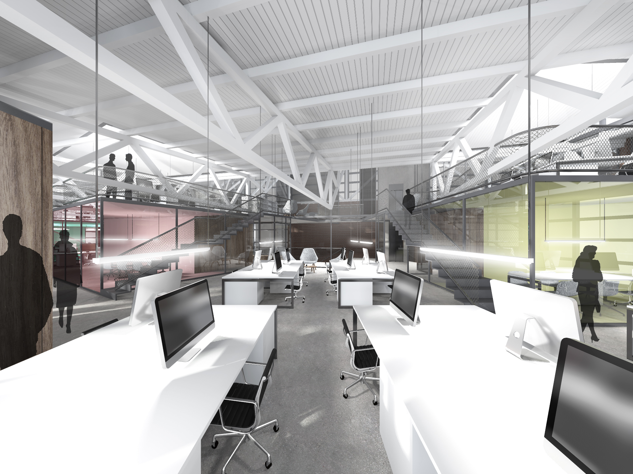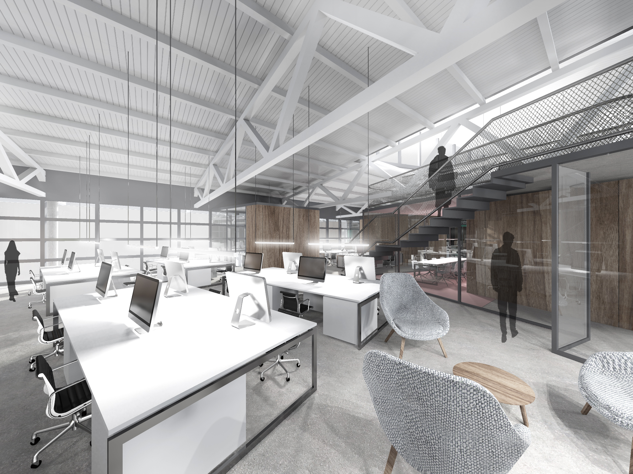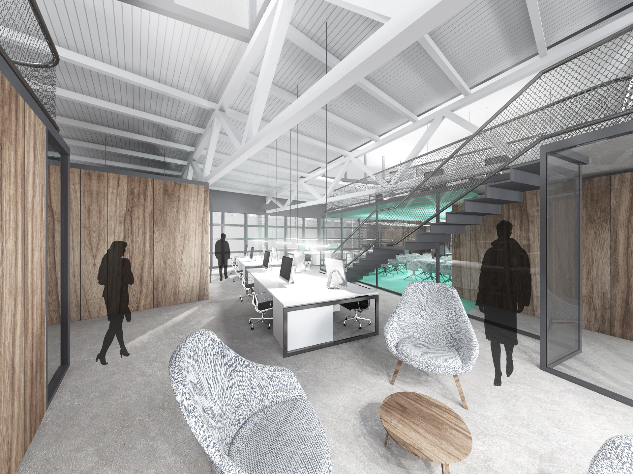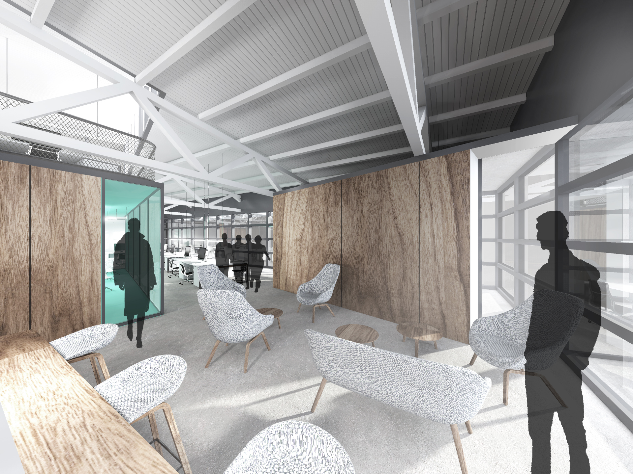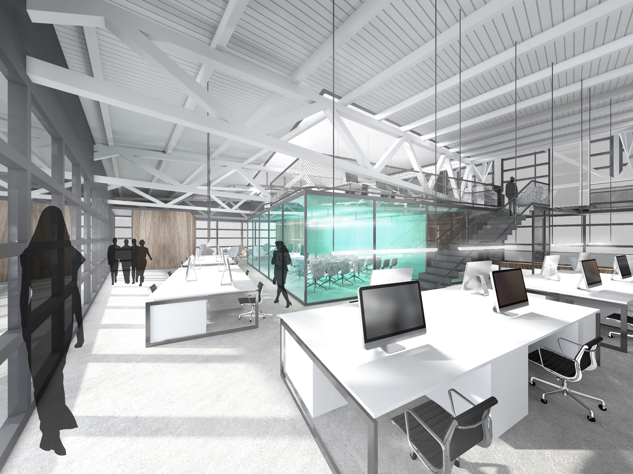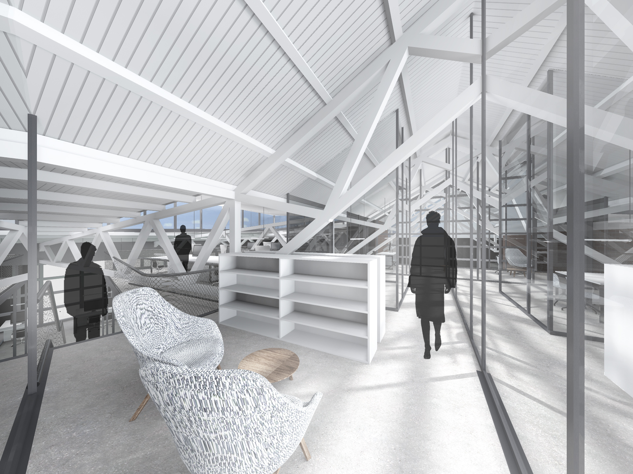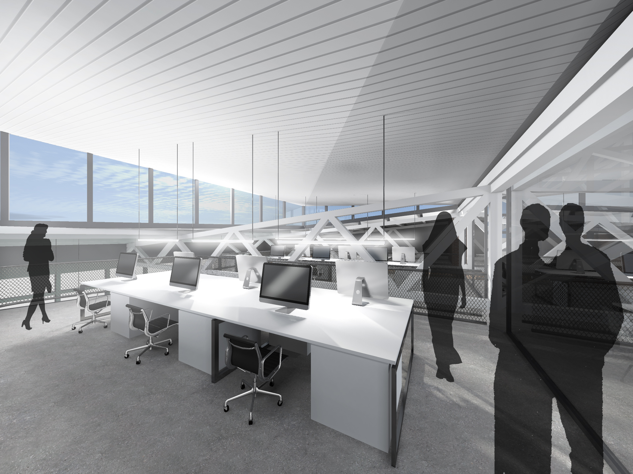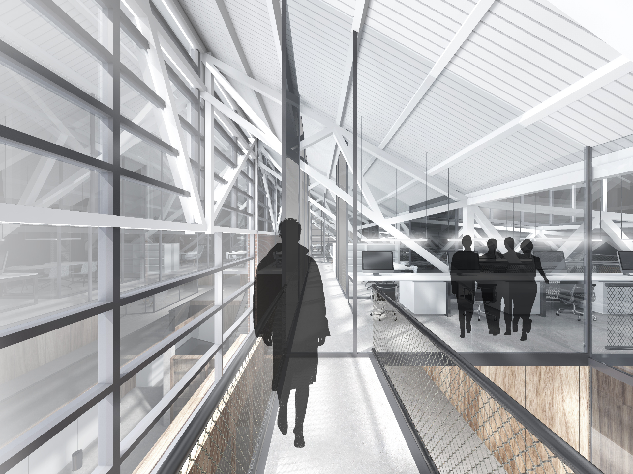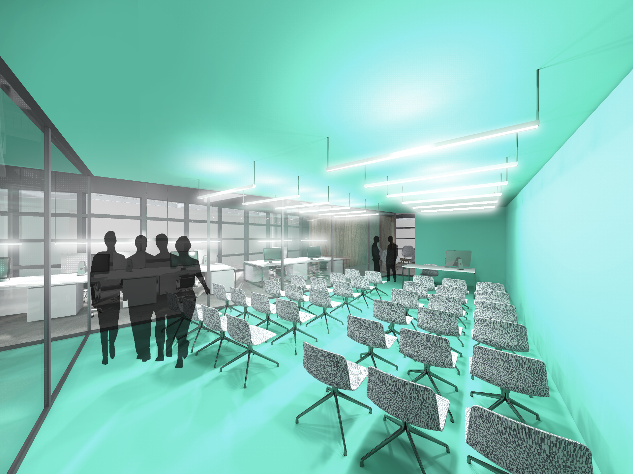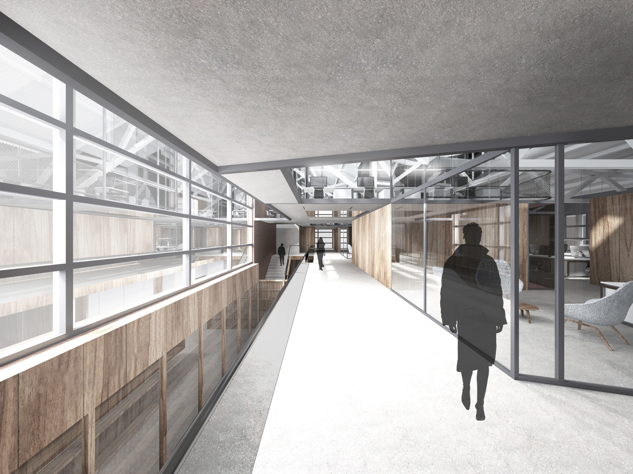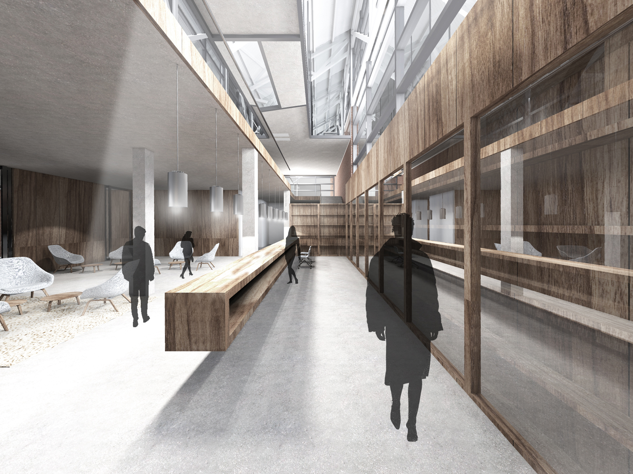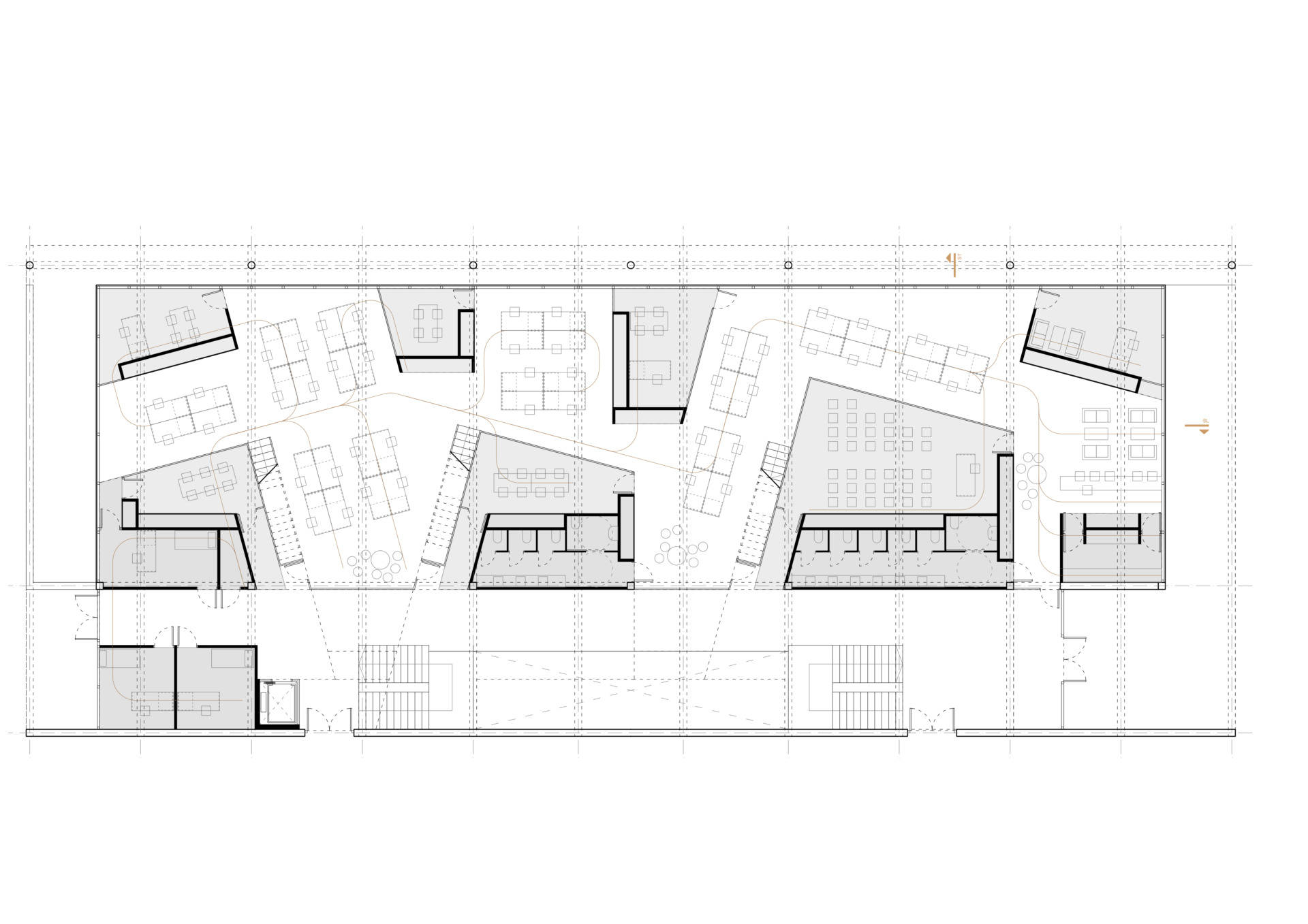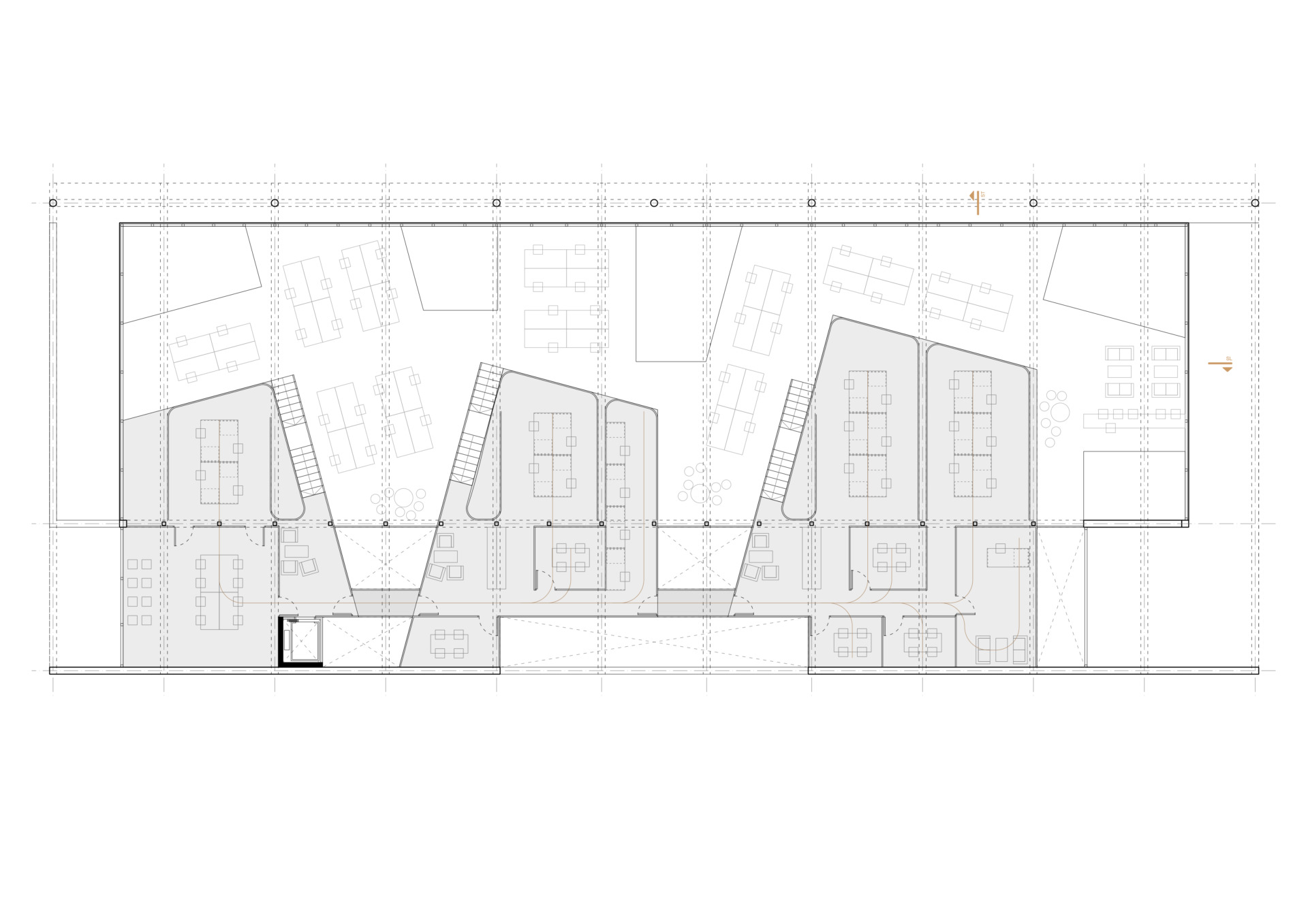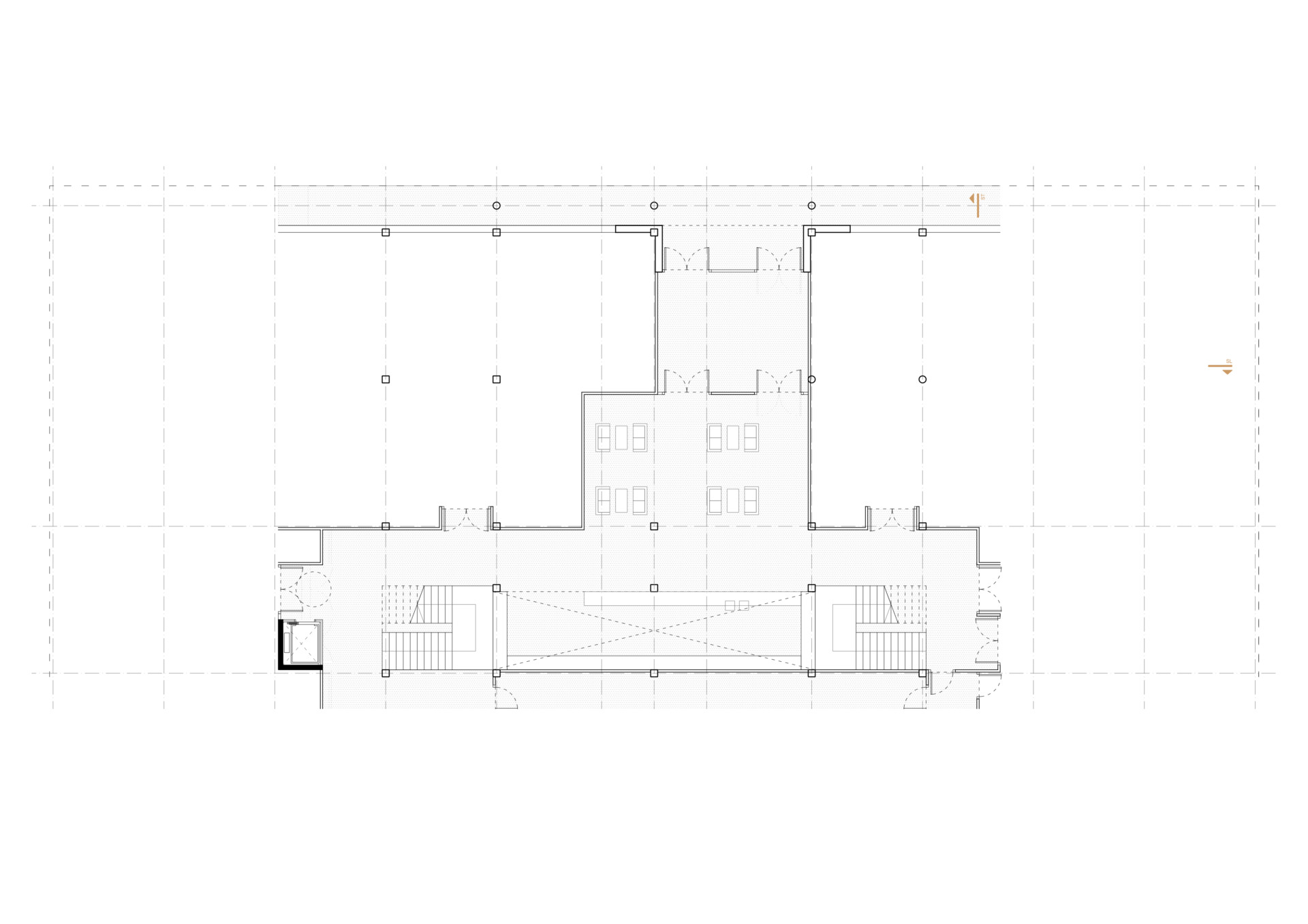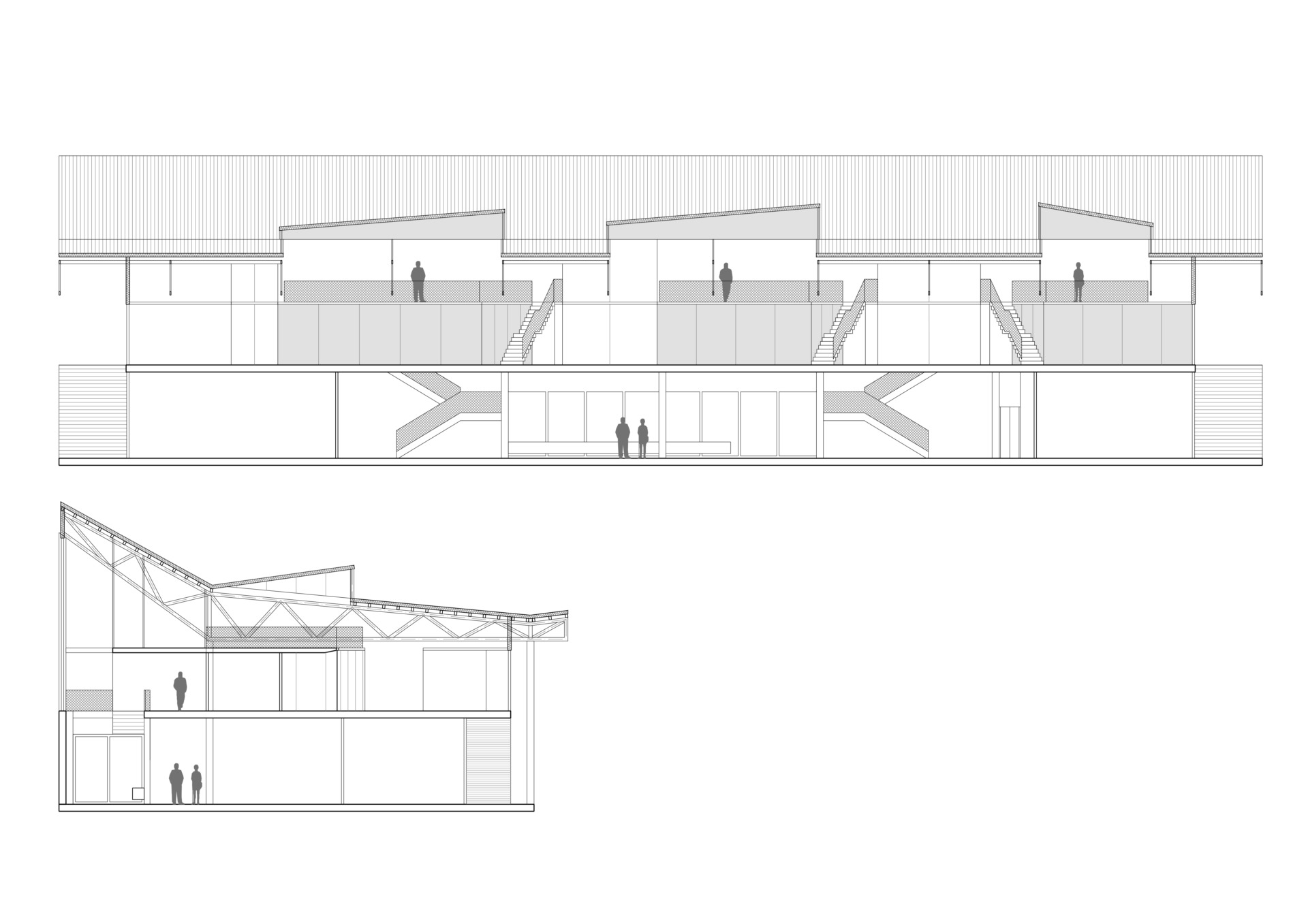The project for the headquarters of a luxury manufacture company consists in a partial renovation of an industrial building original from the eighties. The first operation is the removal of the original ceiling in order to gain height and space, so the steel trusses intentionally participate in the new image of the headquarters. A free plan of open space offices is organized along a branching scheme that distributes the TIC system, while being structured by three transparent blocks equipped with a multipurpose hall, meeting rooms or training spaces. A second level appears on the scene to accommodate informal meetings or temporary working stations for nomad employees, whereas a series of closed – but transparent – offices are strategically scattered in the open space to take the department heads.

