The building for the Headquarters of the Biosphere Reservoir in Arrecife, Lanzarote, takes part in the urban life to join the paths along the city. It works as a site of cultural interest, as a meeting and a melting pot. The passers discover this way both, its contents and the activities being hold in its interior.
The building is conceived as a disclosure tour that structures the programmatic spaces, as well as it drives the visitor’s along a path without interferring its usual functionality.
The building’s design optimizes its bioclimatic behaviour, by using passive systems for energy saving: natural lightning patio and crossed ventilation that enables a chimney effect, rainwater cistern, evaporation pond, ventilated façades, solar protection and CO2 absorving hydroponic garden.
Thanks to the active systems for collection, the building can work autonomously. It collects the solar energy by a system of PV scales as well as the rainwater being conducted to a deposit for its own utilization. The water is warmed up by solar heat detainers that have been considered as part of the design of the roof. The inside temperature has been resolved by a system of geothermal energy.
The materials that have been considered are both recycling and recycled: concrete with recycled arid from previous demolitions, as well as glass and steel, which need of low maintenance.
The bioclimatic design of this sustainable building and the disposition of its spaces along a path make of it a place for disclosure. The visitor not only understands the cultural and administrative functionality of the headquarters,
but also the architecture as a paradigm for the respect towards the biosphere.
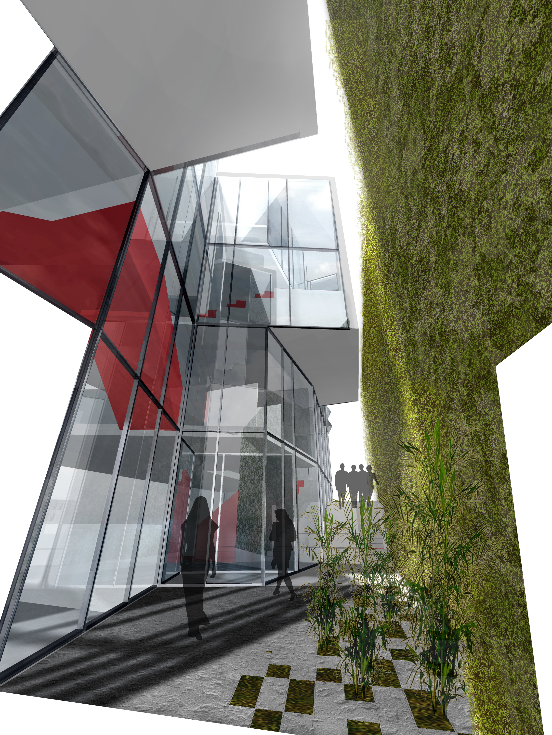
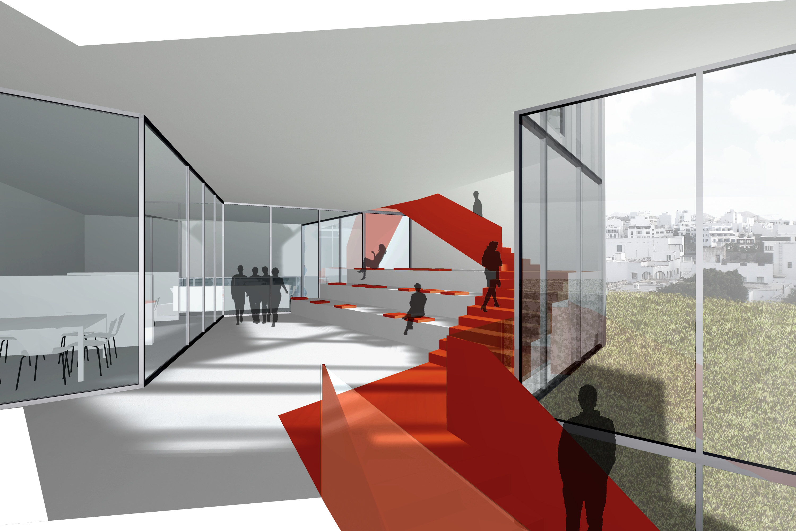
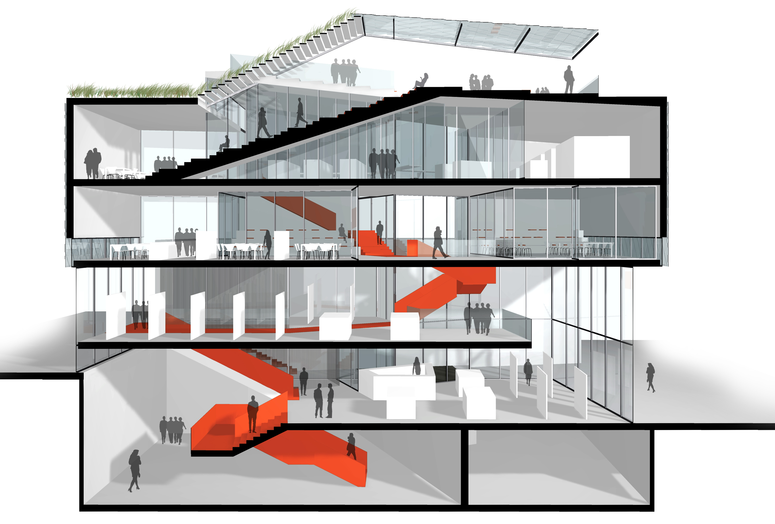
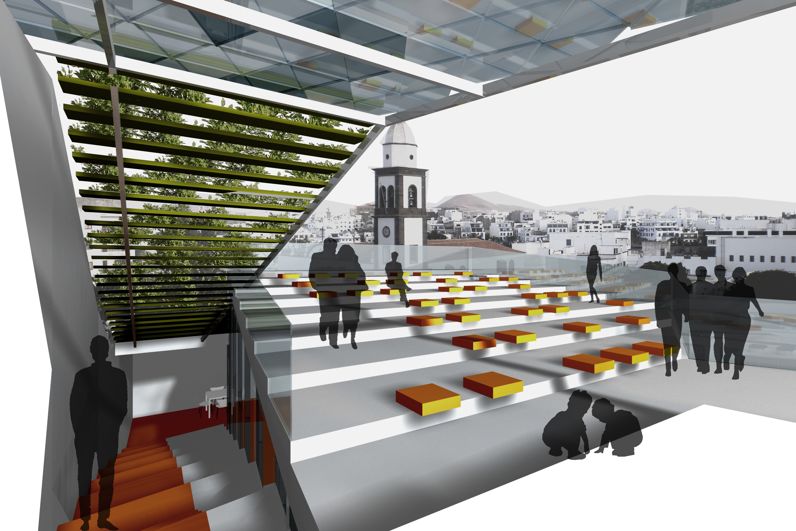
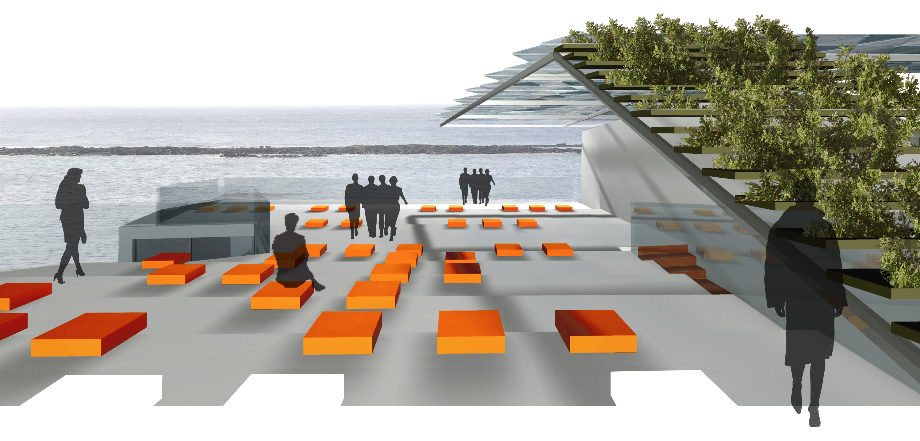
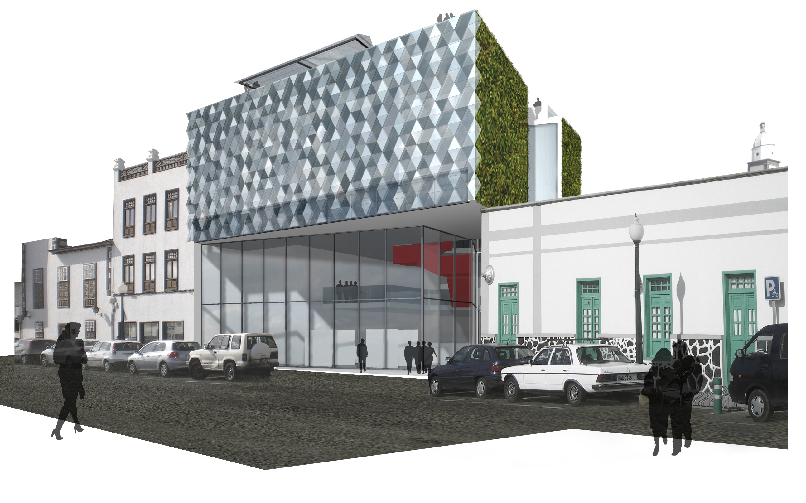
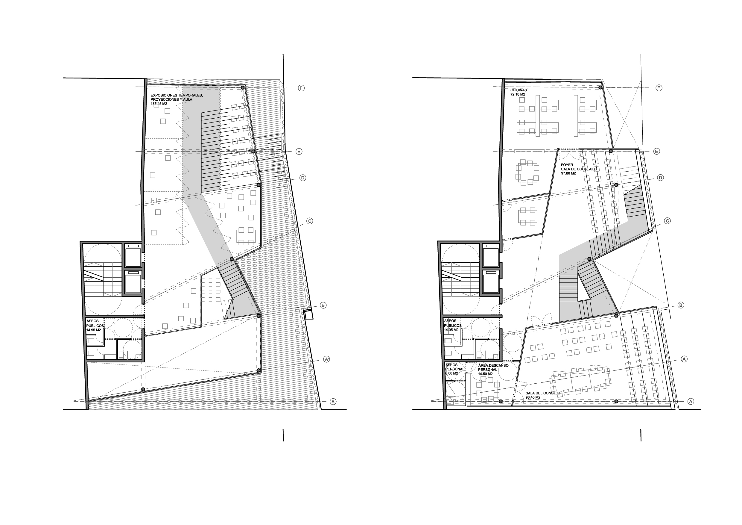
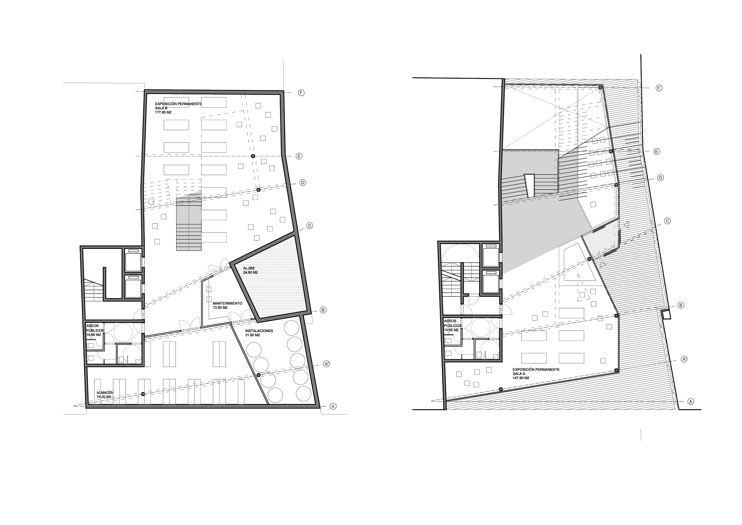
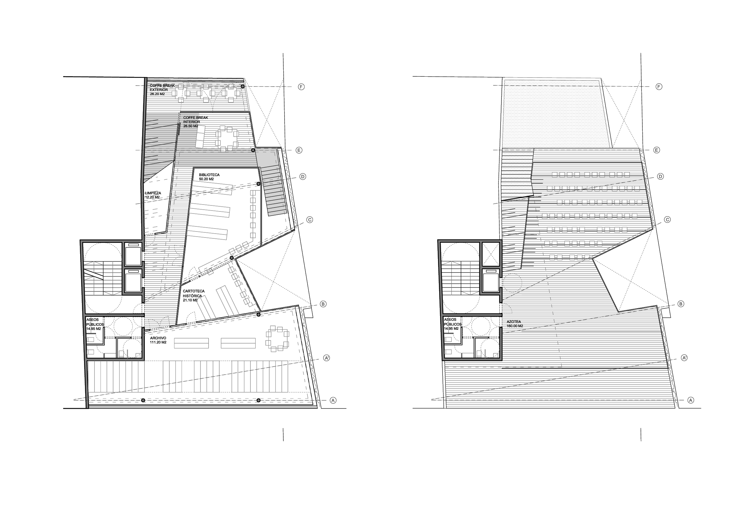
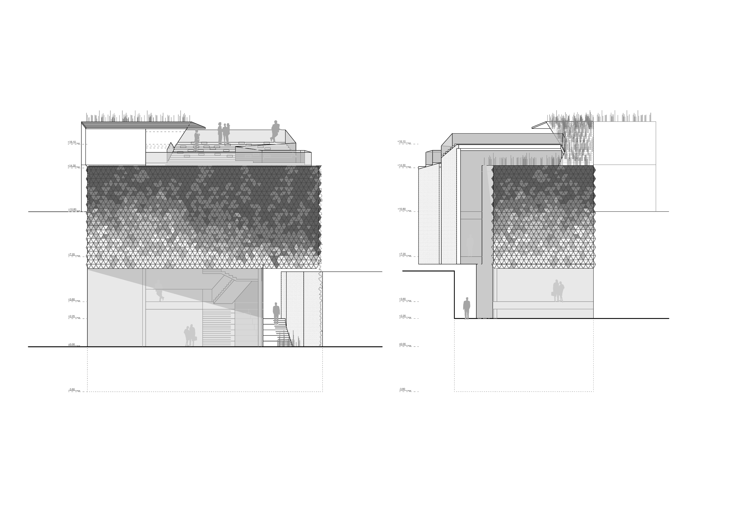
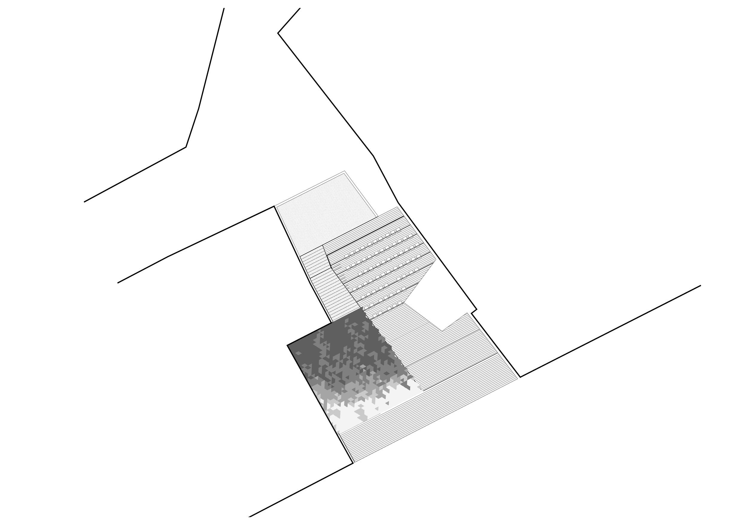
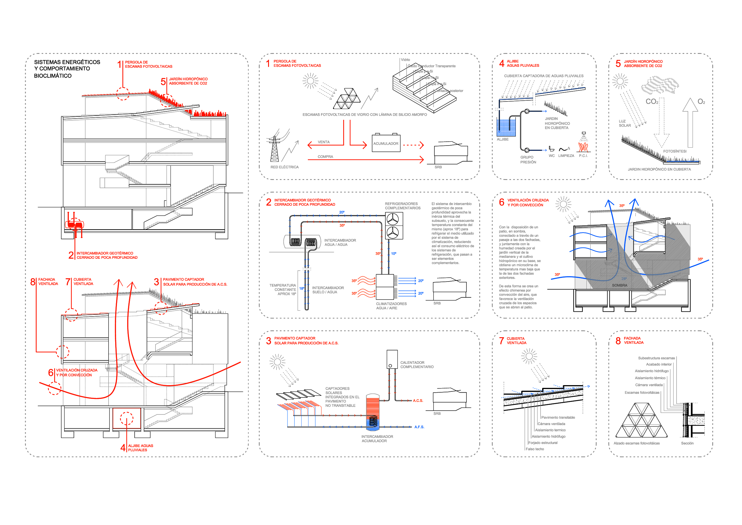
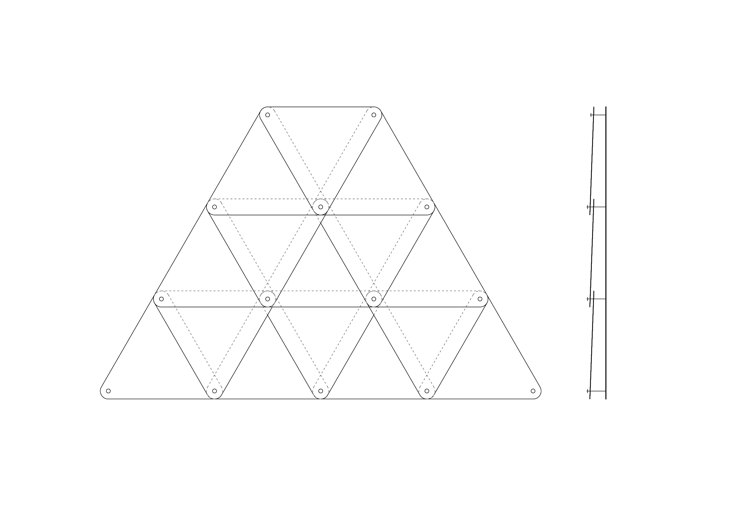
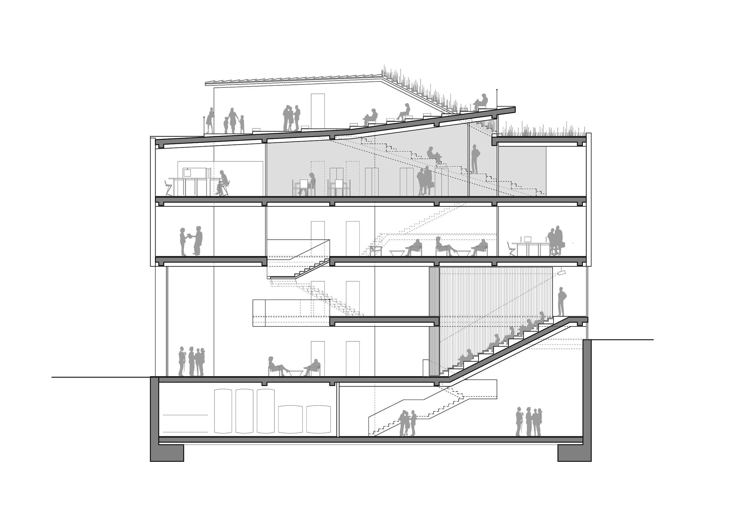
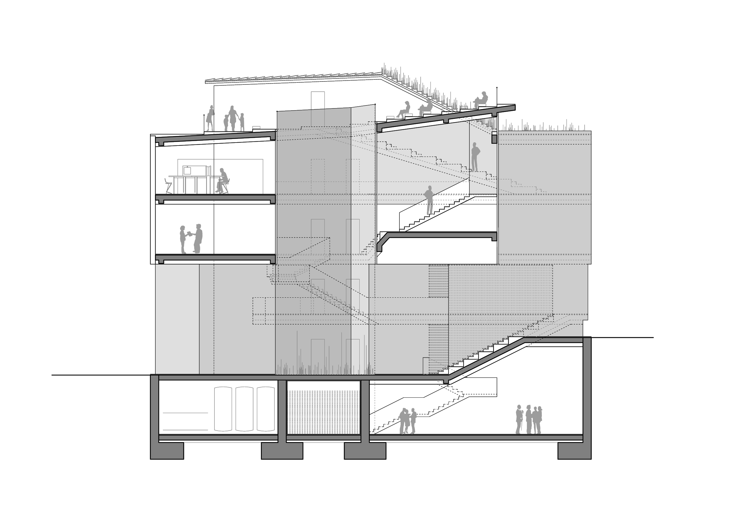
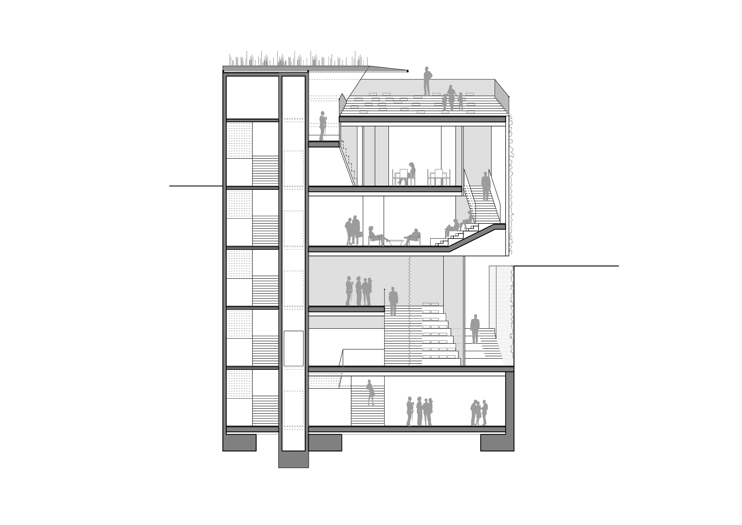
Big Fish
ARCHITECTS
Carles Sala and Relja Ferusic
ADMINISTRATION
Cabildo Insular de Lanzarote
LOCATION
Lanzarote, Canary Islands
SURFACE AREA
1.483m2
PROJECT DATE
January 2011
