The Cultural Centre in Roses is based on the design of mechanisms to conduct and qualify the natural lighting, so as to adapt it to the requirements of the centre. Therefore, the building has been considered from the idea of the sea foam, as the volume has been fluffed through a patio that spreads the natural light into the building, while a white perforated skin tones the light down and guarantees the energy efficiency of the building.
The ventilated façade, in perforated white anodized aluminum, protects the building from the direct sun radiation, whereas a collection of practicable folds shifts its gaze towards the sea, so they can be opened or closed according to the light intensity, like a mutable façade.
While the façades protect the building from the sun, the natural light feeds its interior through a patio, to illuminate the circulation space and the interior rooms. The building welcomes the citizen with a crack in the volume, made in glass to offer transparency and light into the hall. Inside, the entrance is designed in a triple space, which connects with the patio on the second floor that, besides of fluffing the volume, works like a skylight.
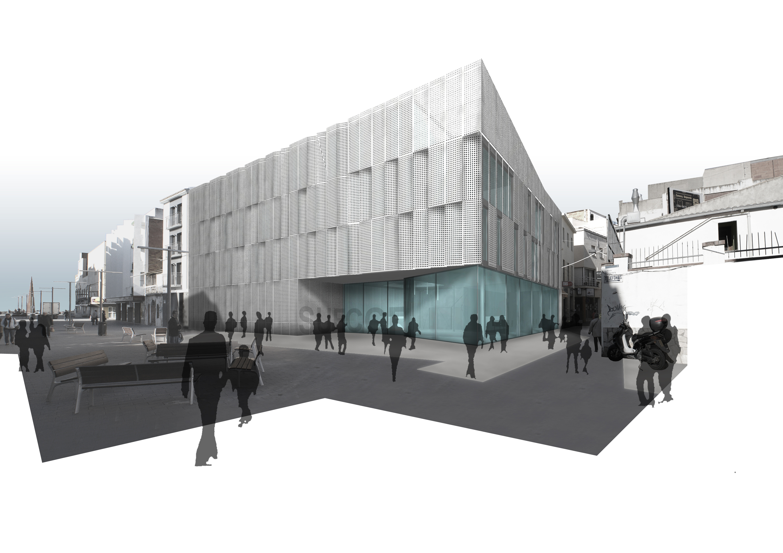
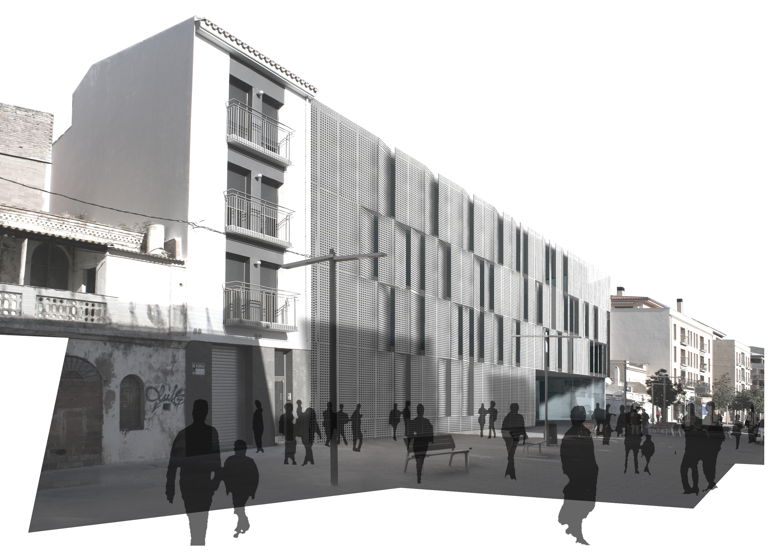
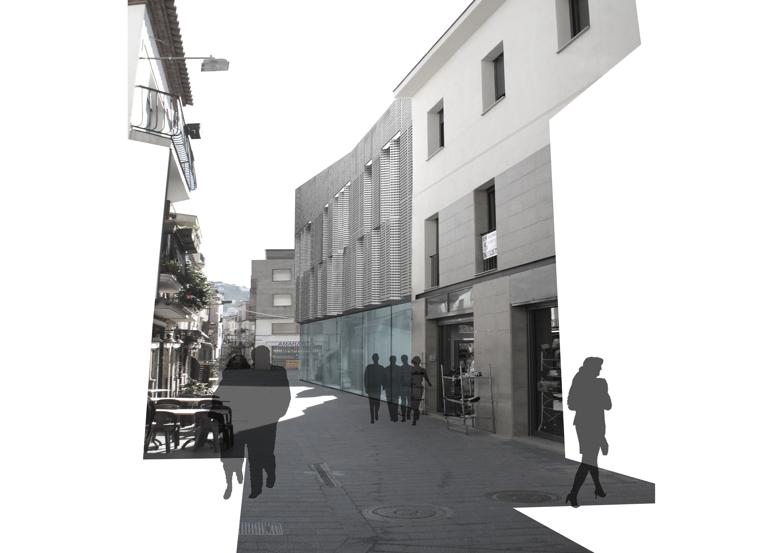
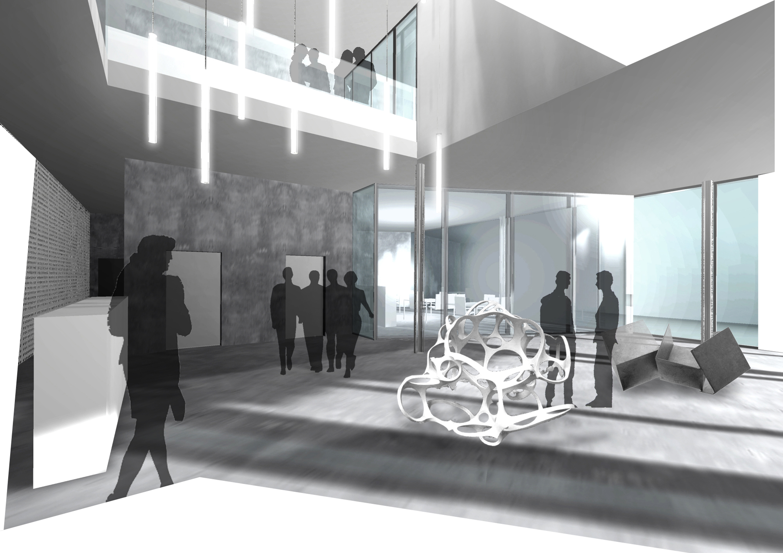
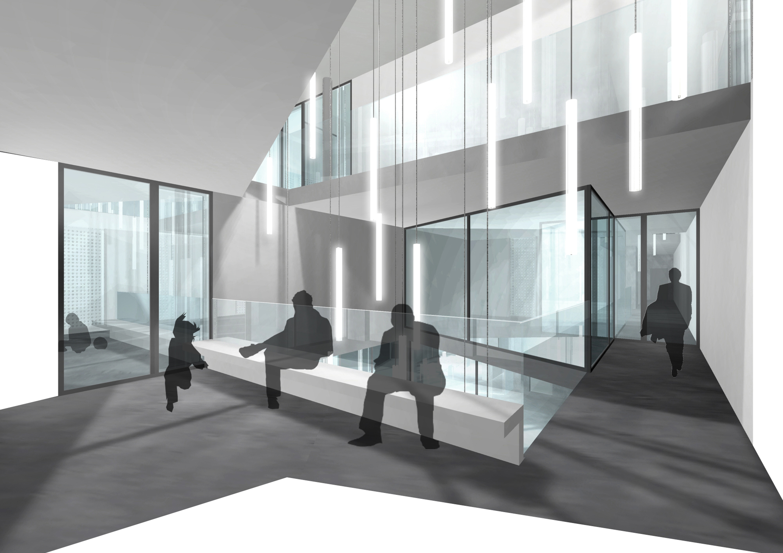
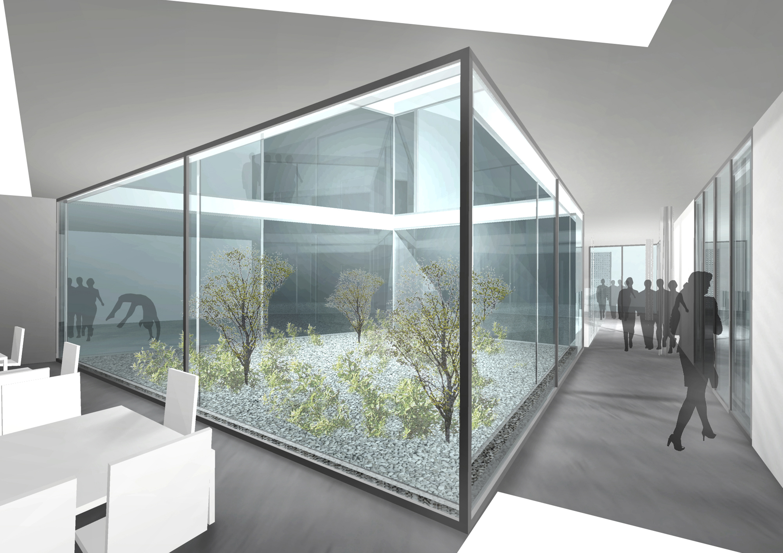
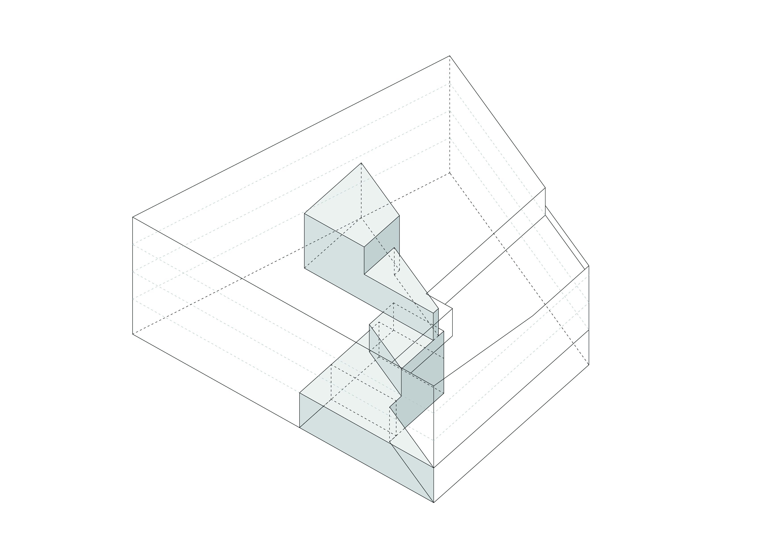
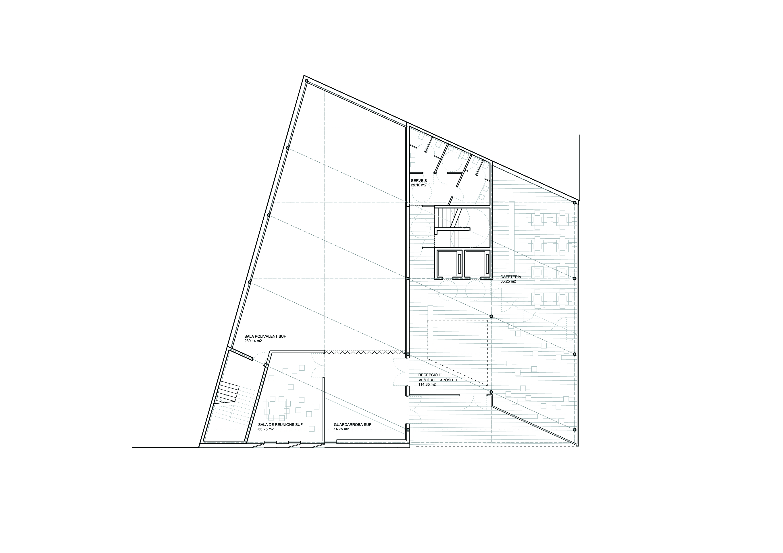
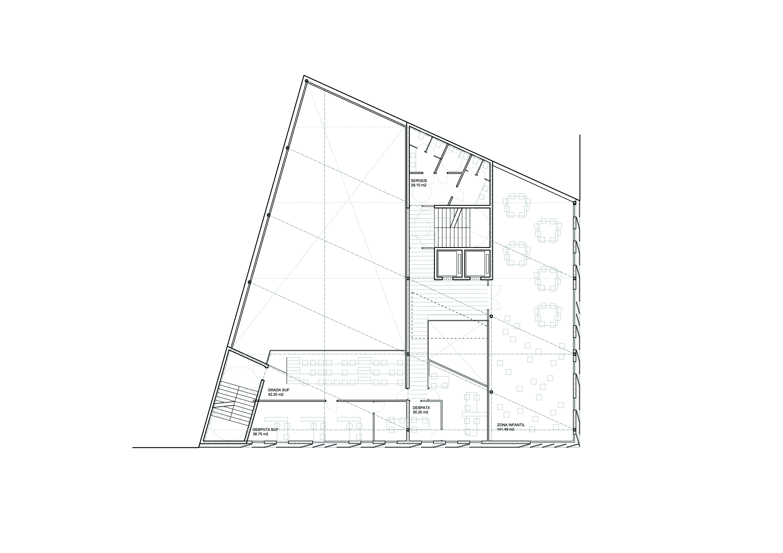
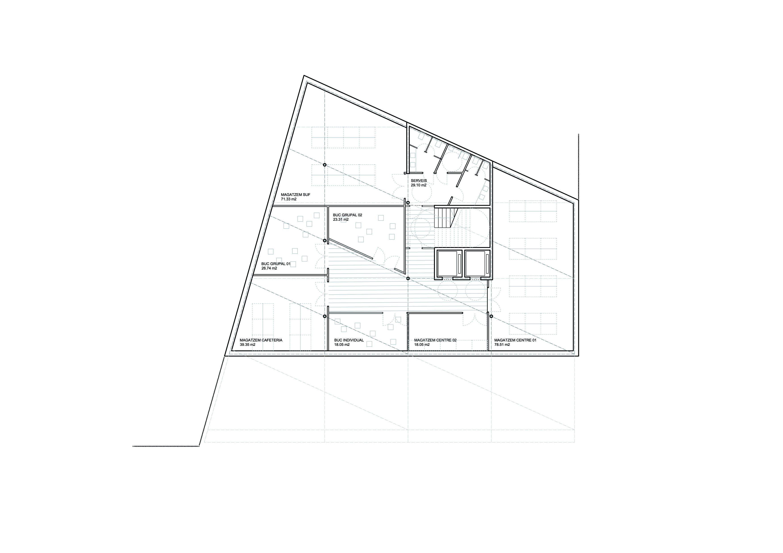
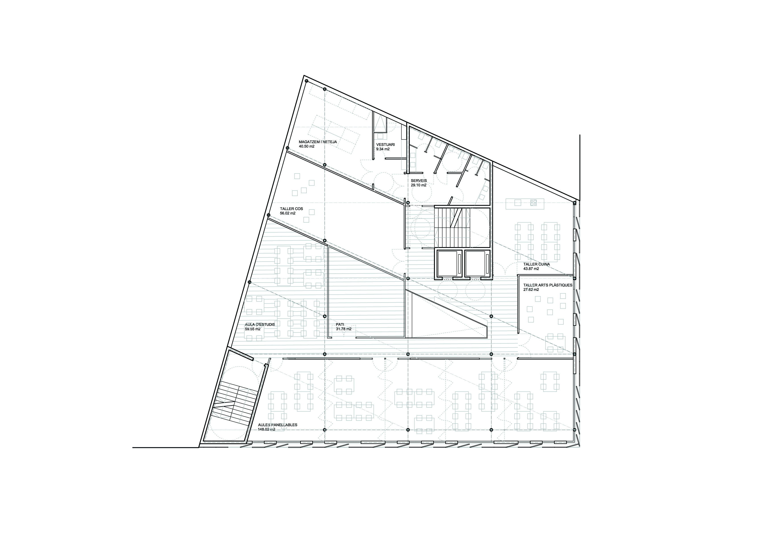
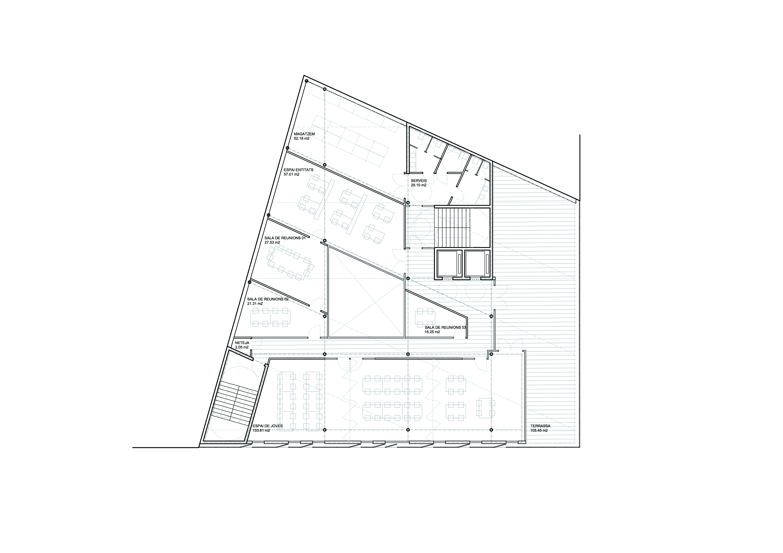
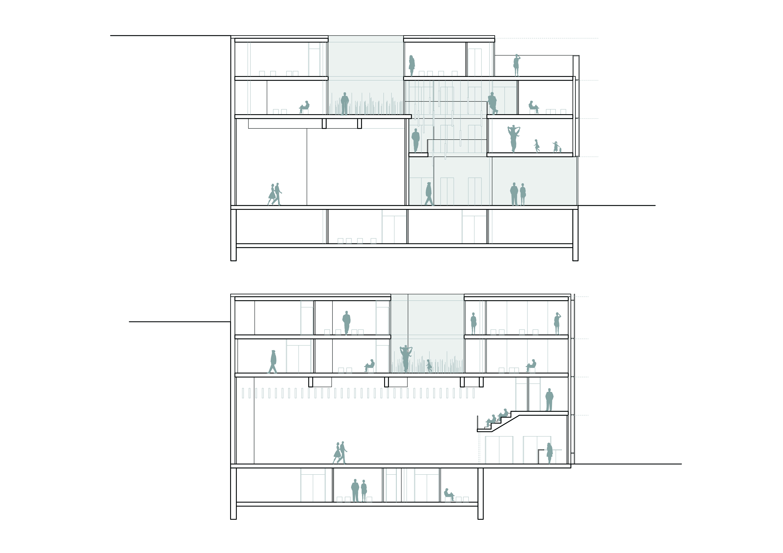
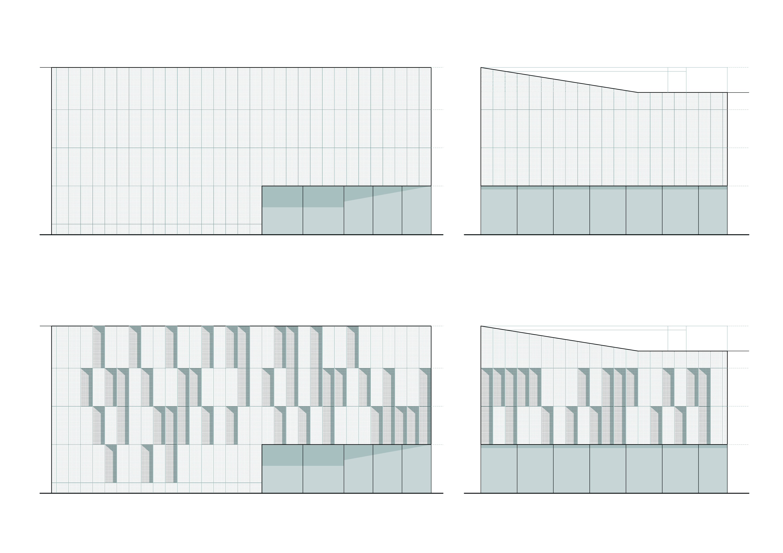
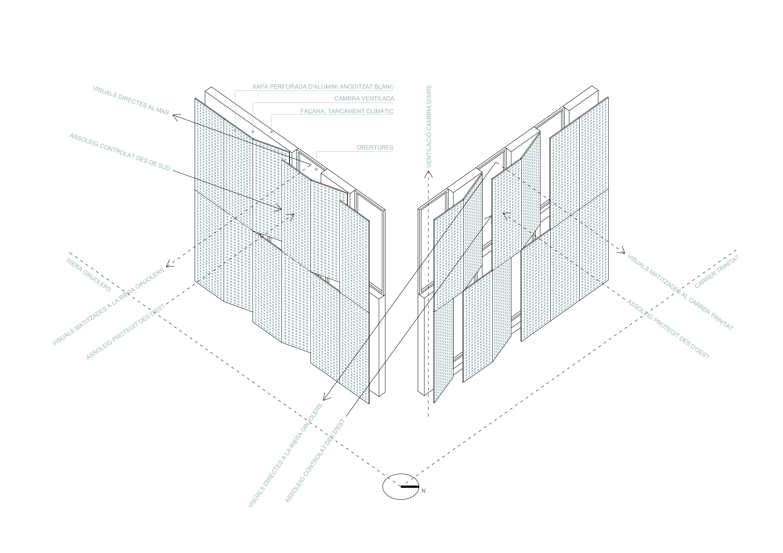
Foam
ARCHITECTS
Carles Sala and Relja Ferusic
ADMINISTRATION
Roses City Hall
LOCATION
Roses, Girona
SURFACE AREA
2.600 m2
PROJECT DATE
October 2010
