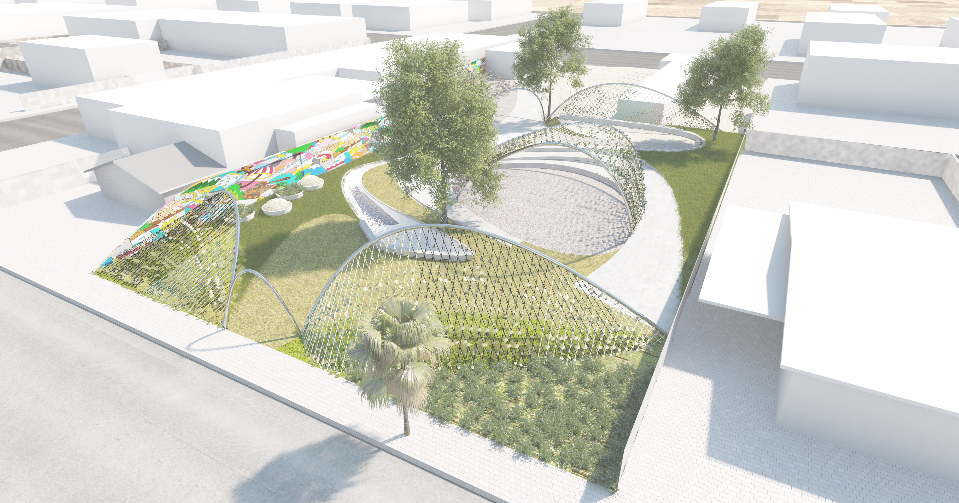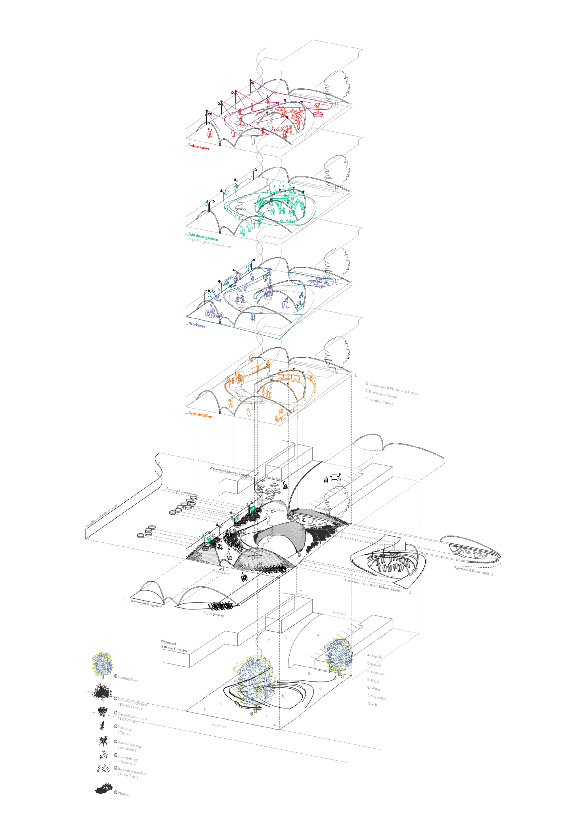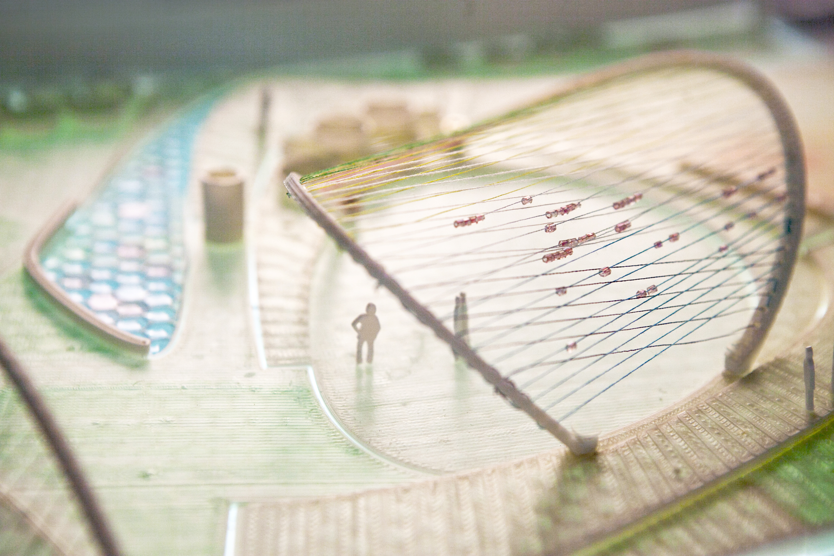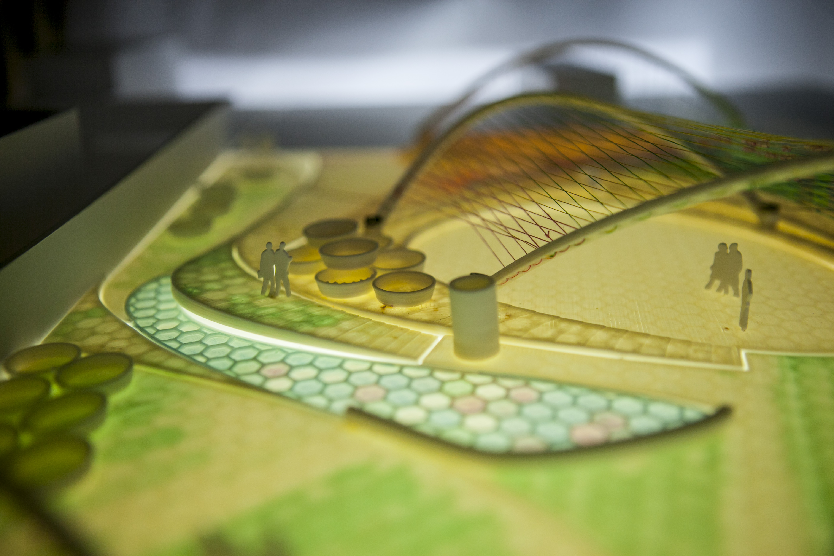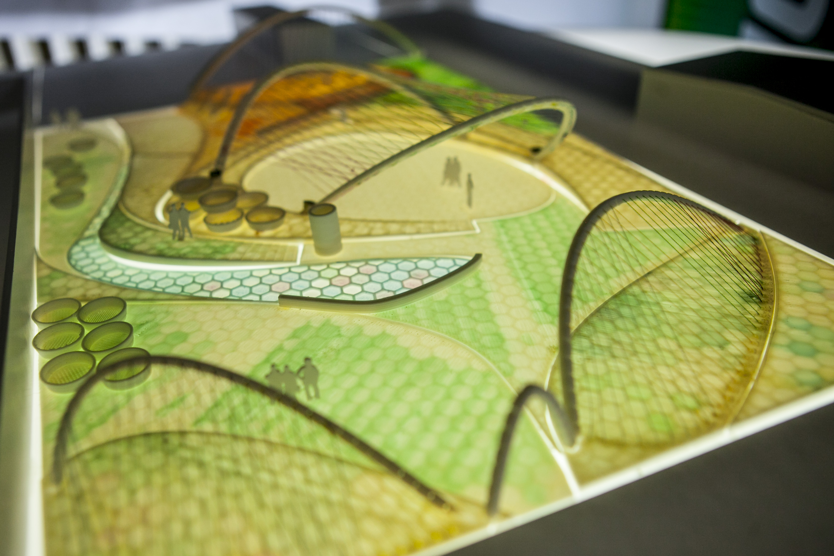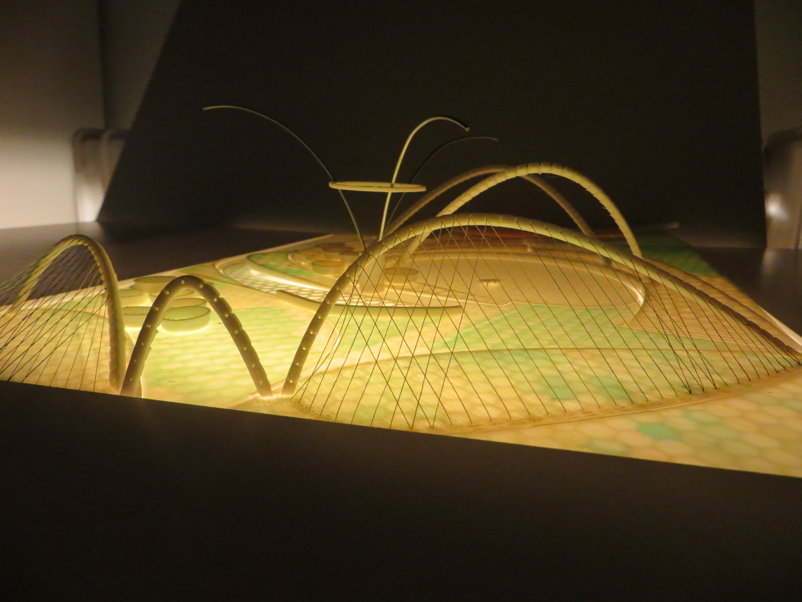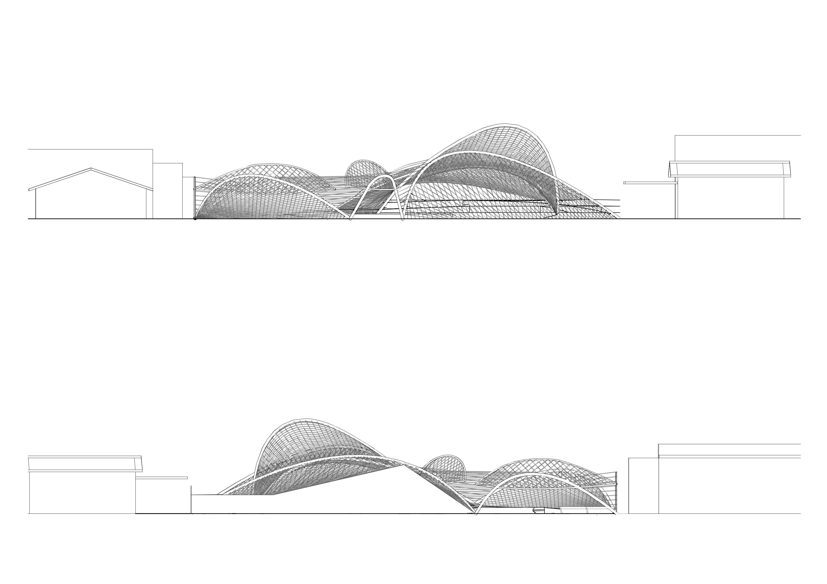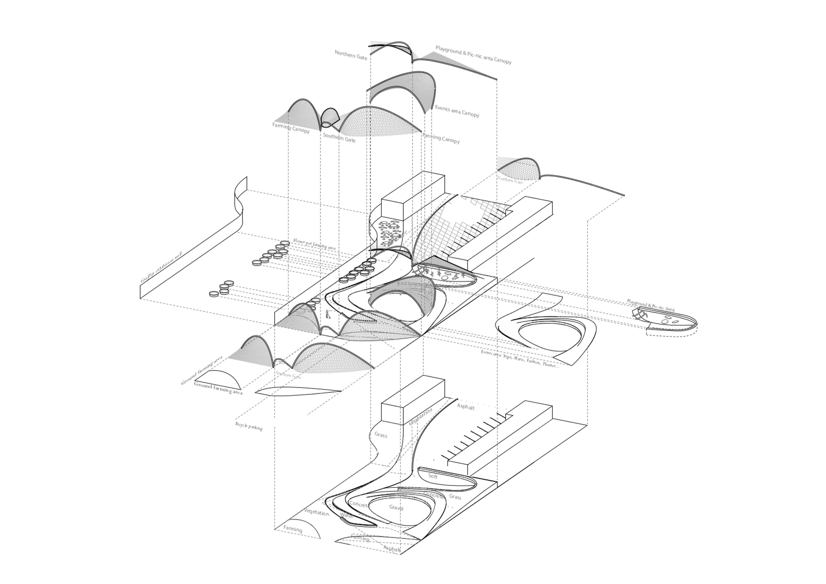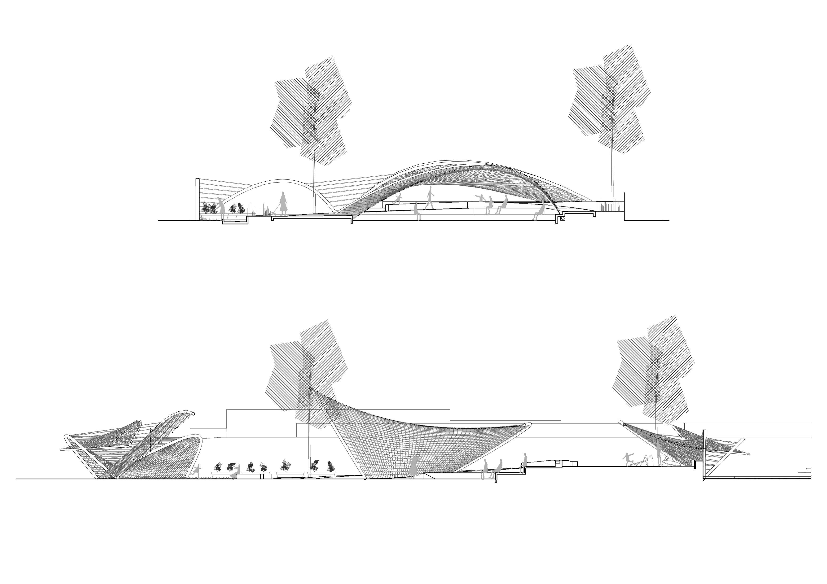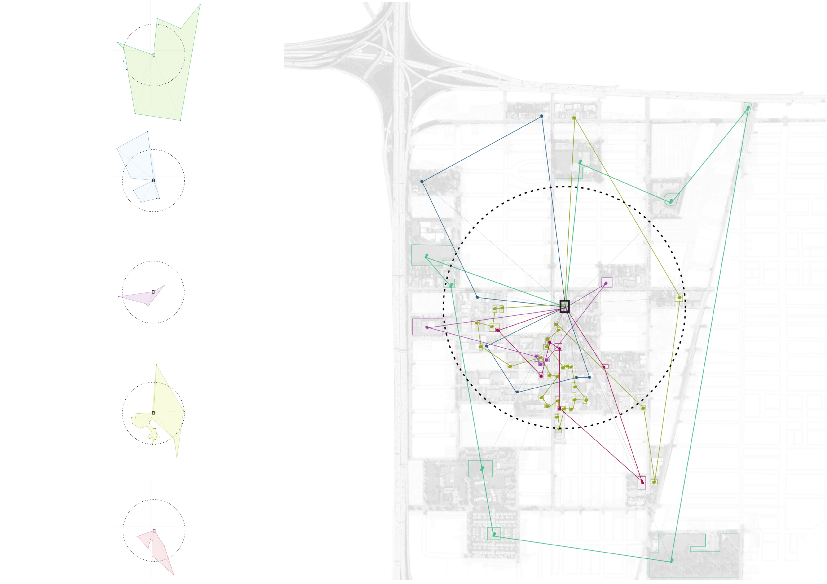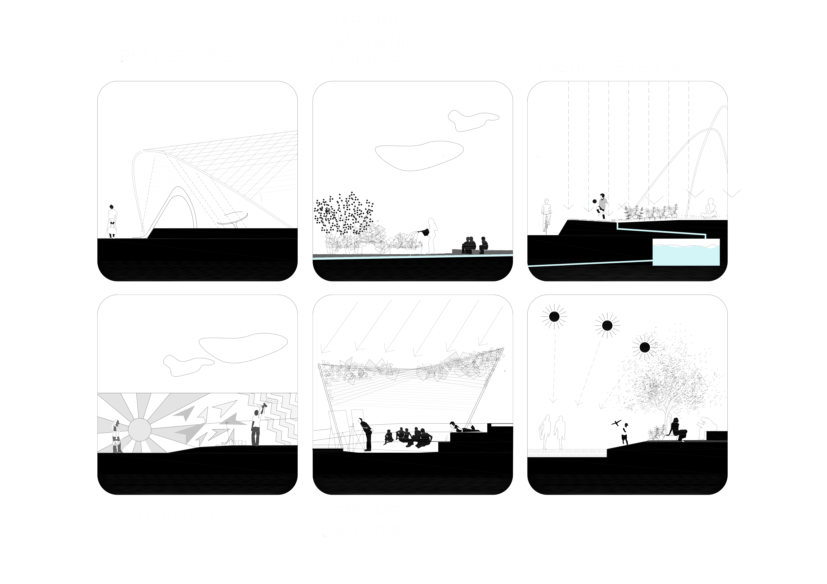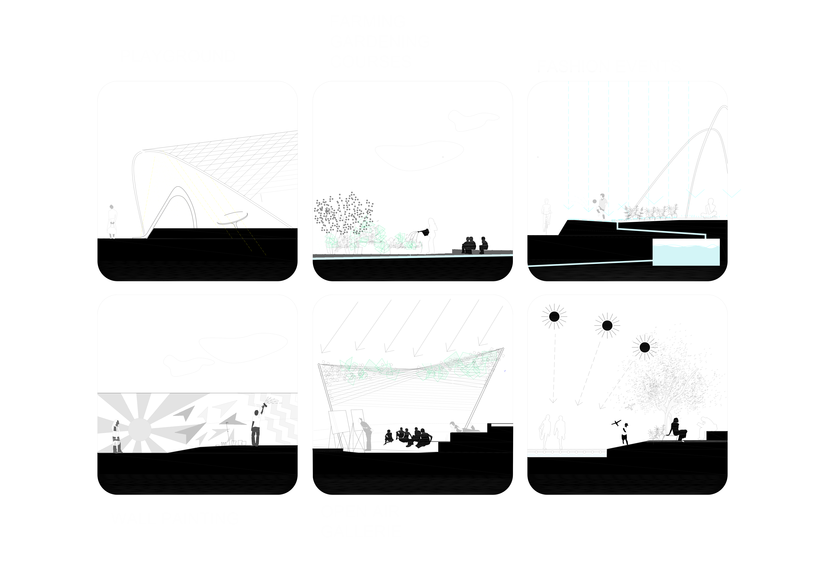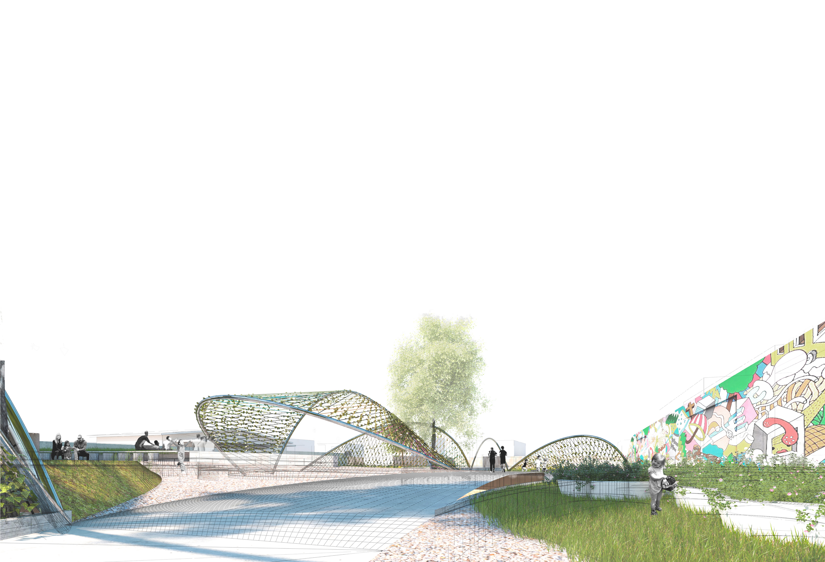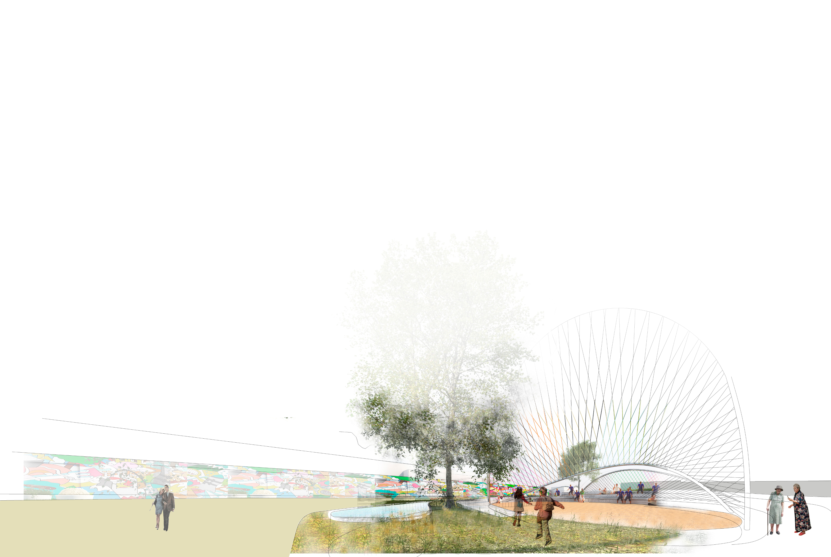The brief for this competition was to design a public park in the heart of Miami’s Wynwood arts district as a part of the Wynwood Gateway Complex by Metro 1. Starting from the idea that the park could be a gateway into this up and coming area of the city, the design enhances the feeling of threshold by proposing a series of arches that would articulate the different spaces of the park and respond to the needs of the program. The park caters for and engages with all the activities that happen in the surrounding area of Wynwood, such as urban art, fashion, design, art production and galleries. It also provides spaces for urban farming, workshops, picnics, concerts, events and parties. The proposal condenses all the activities and brings them into the public realm to facilitate social interaction and respond to the need for green spaces of the area. The proposal also integrates a rainwater collection system, flat-plate solar collection pavements and integrated passive shading and ventilation systems with deciduous plants to incite visitors to learn about sustainability and promote a dialogue.


