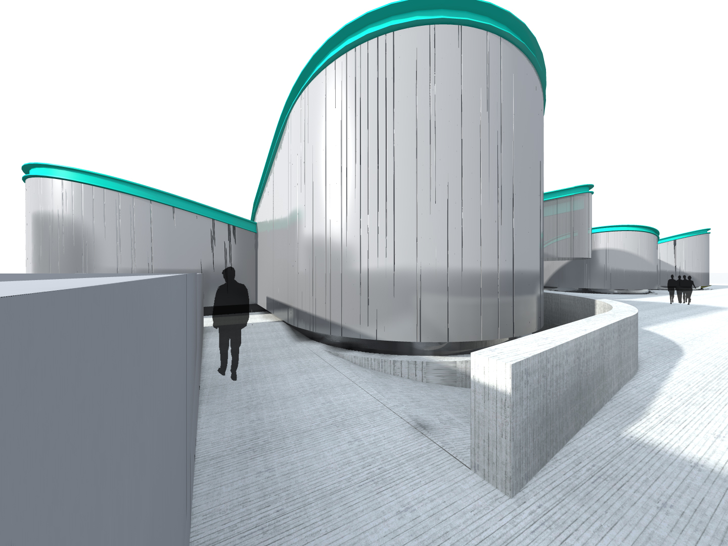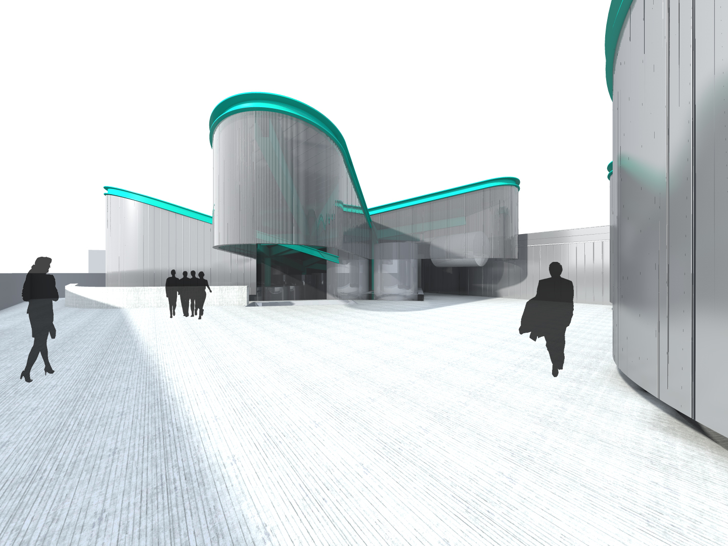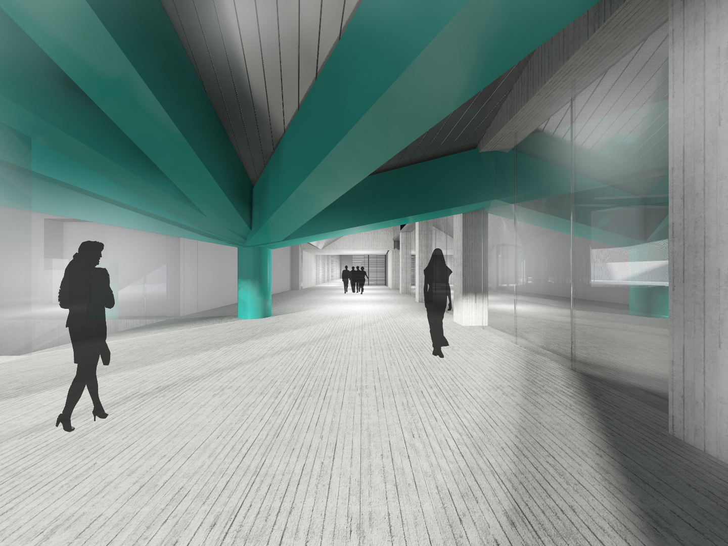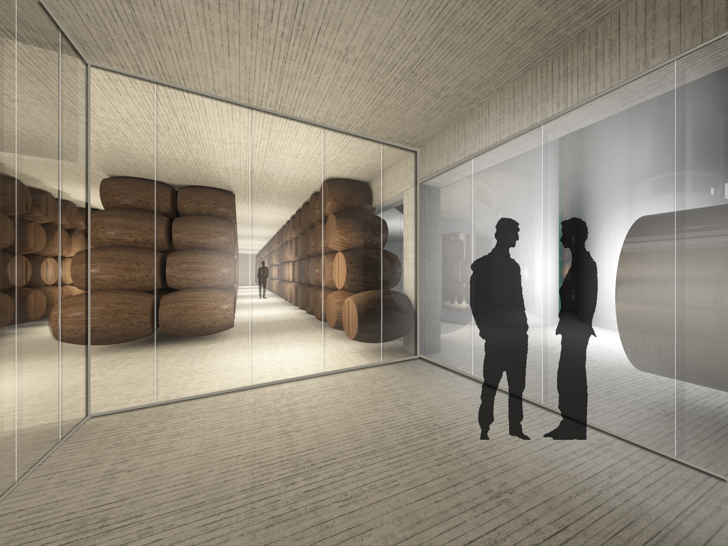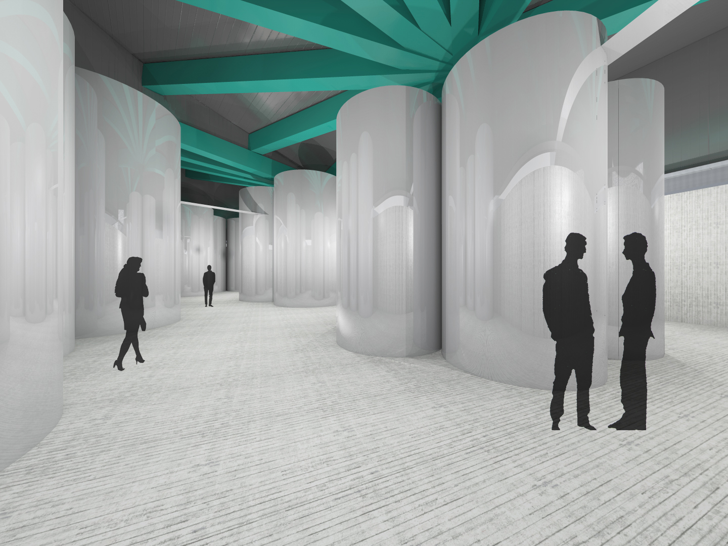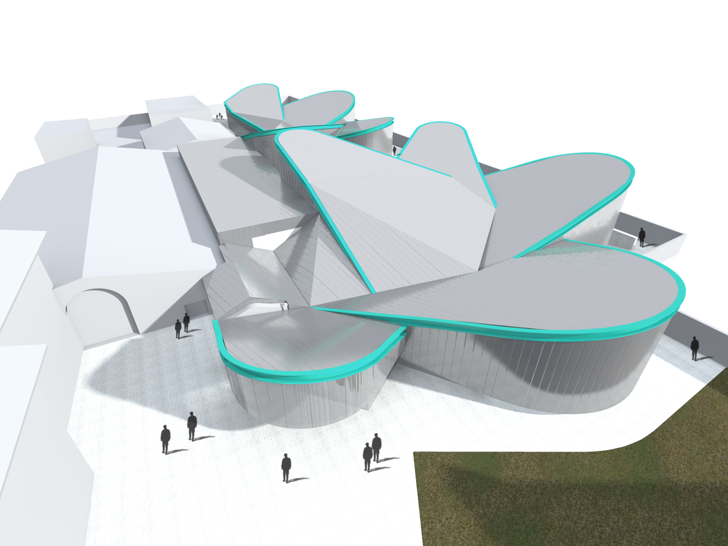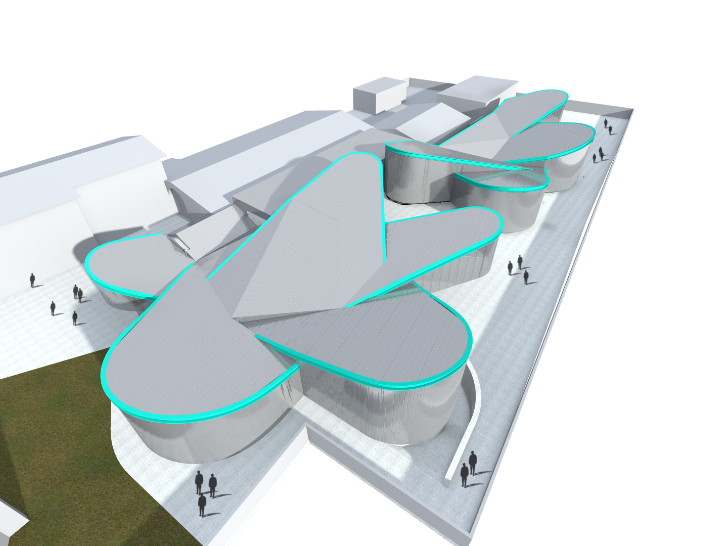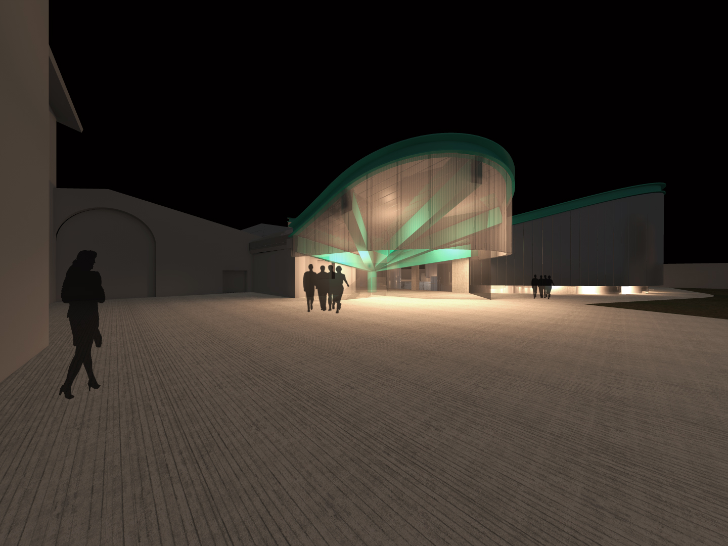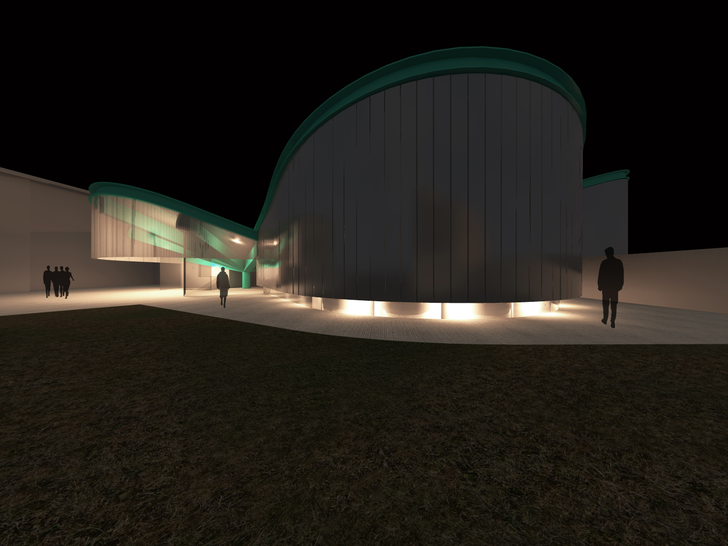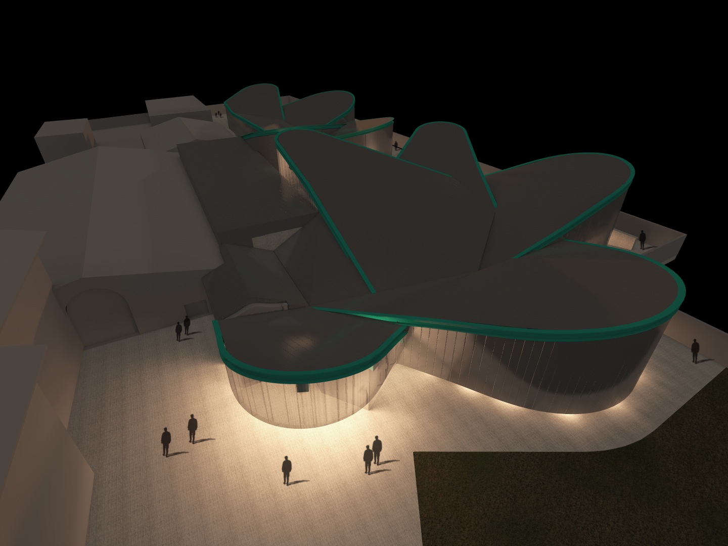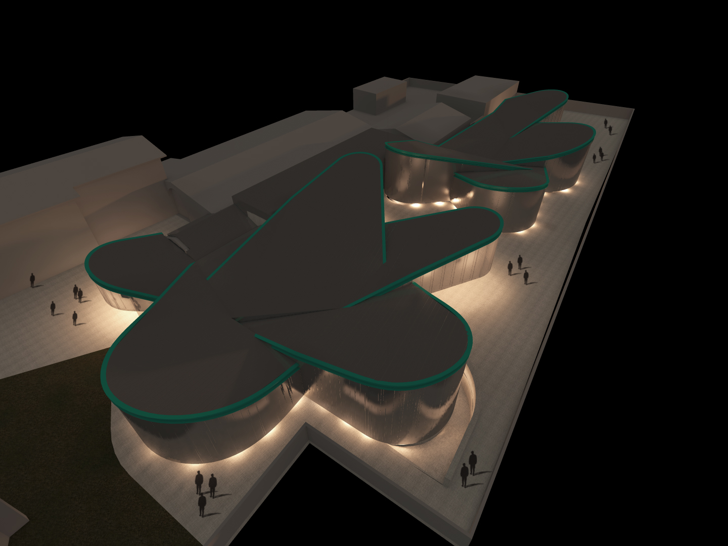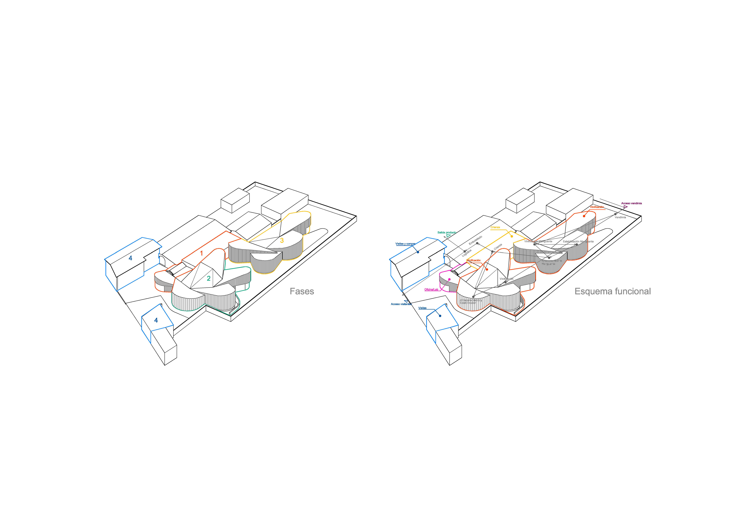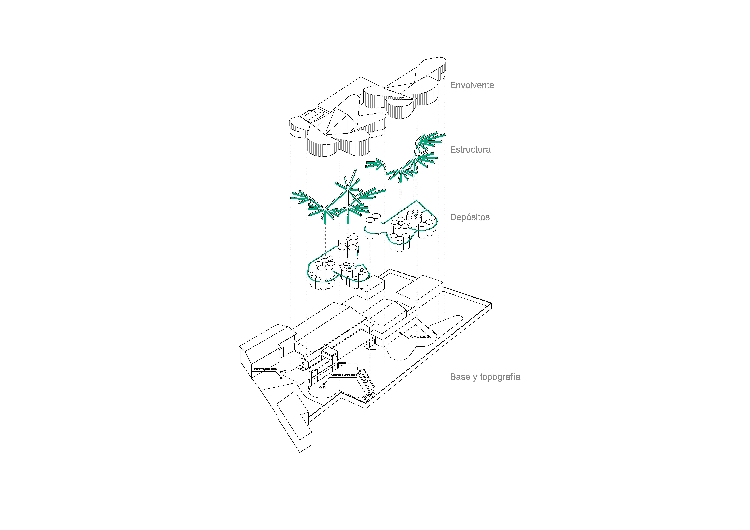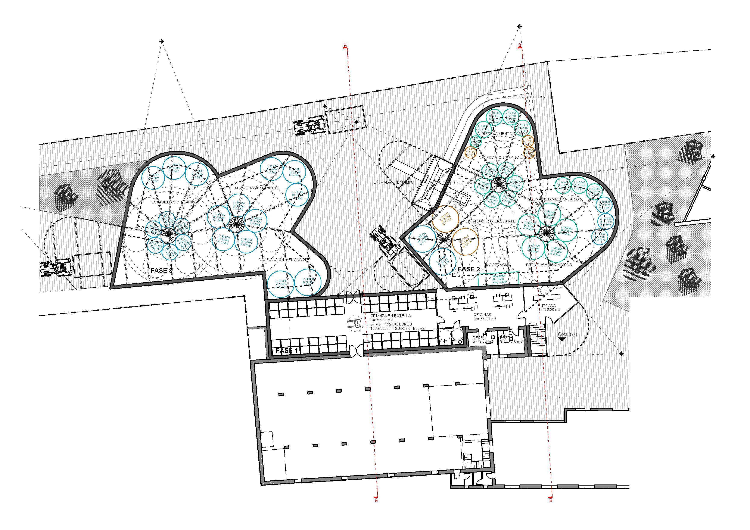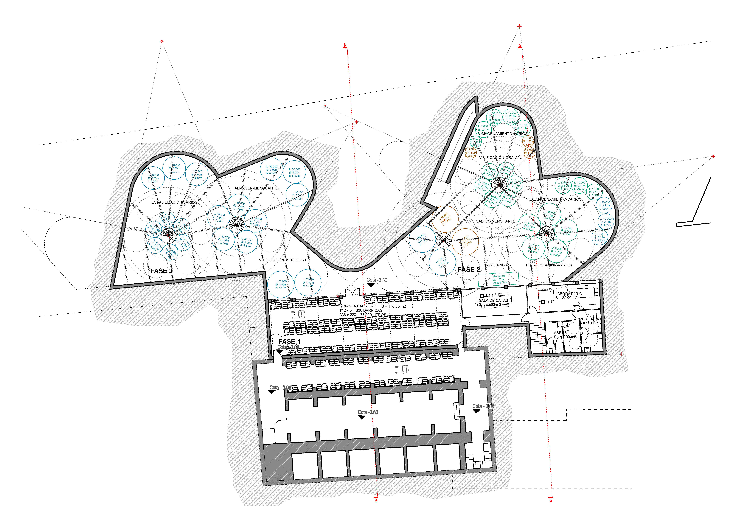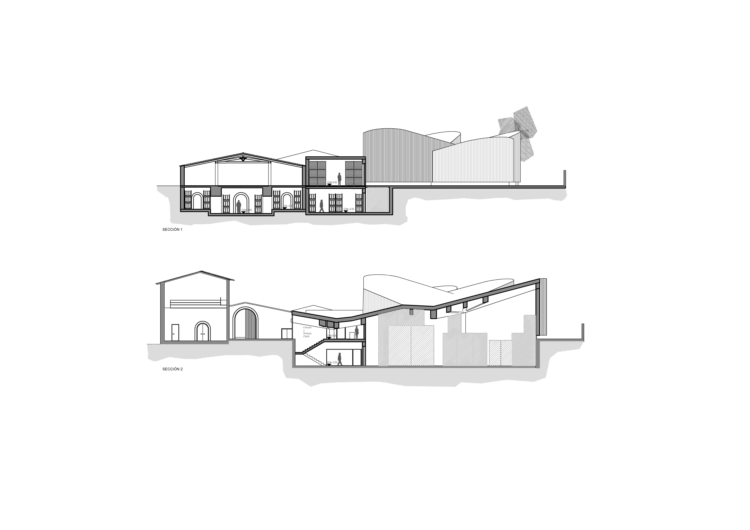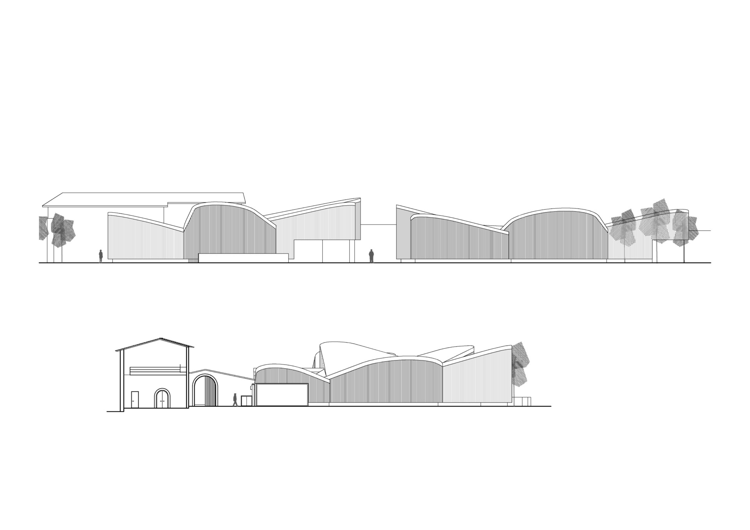The project for the extension and new offices for Granvíu Winery, located in Almonacíd de la Sierra, in the appellation domain of ‘Cariñena’, was approached as a multi-phased project to be completed within a time-frame of seven years. The necessities arisen in the winery within the last years in terms of space for wine making and wine ageing, along with the need to fragment the project in three effective phases, became the key inputs that drove the entire proposal, in terms of site planning, logistics and structural and spatial design.
The core of the first phase, which is currently under construction, was meant to allocate the wine ageing in barrel and bottle, as well as, the new offices and tasting rooms, that are directly connected with both the ageing space and the future wine making extension space. It consists of a concrete building that takes advantage of the thermal mass to temper its interior. The space dedicated to offices also becomes the main entrance space, which has to articulate the fluxes of both, workers and visitors.
The second and third phases consist of the new areas for wine making, which have to accommodate all fermentation vats, some of which are currently scattered within the Estate. This operation will allow to free the old buildings and renovate them as wine tourism facilities. The project for these two phases is conceived under strict and diagrammatic structural and functional criteria, where the different fermentation vats are aggregated in several functional clusters. This radial disposition conditions the whole shape of the building, in terms of plan and volume and dictates the form of it in an interesting umbrella-like scheme. The working space is generated between these fermentation clusters and the outer skin of the building. This functional radial diagram does also lead the structural scheme, where the vertical elements arise from the cluster’s centre, covering the space just as an umbrella would do, while the façade is hanging from its cantilever. This disposition guarantees a flexible open working space, and where needed, its free connection to the exterior without any vertical structural element.



