The Happy House is a private house that sits on the slope of Aiguablava in Begur, Girona, overlooking the natural creek. The design principles for this project are based on sustainability, from its integration into the terrain and the landscape to its energy efficiency and low carbon footprint. The building embraces a patio while takes the path down to its entrance, in an attempt to consider its vegetal rooftop as a natural slope of the mountain. A basement with concrete pillars lifts the load of the house from the ground in a system of bridge-like steel trusses, while the façade responds to this condition accordingly. The house opposes the glazed and transparent character of the ground floor, which accommodates the common programme, to the ceramic and porous first floor, where the bedrooms are and intimacy needs to be preserved. The façade detail for the first floor responds to a SATE layering where the iteration of a ceramic piece as a second skin guarantees its ventilation; in the meantime, its form in a cantilever casts shadows onto the basement and sets the right conditions to temper the terraces and interior spaces of the ground floor.
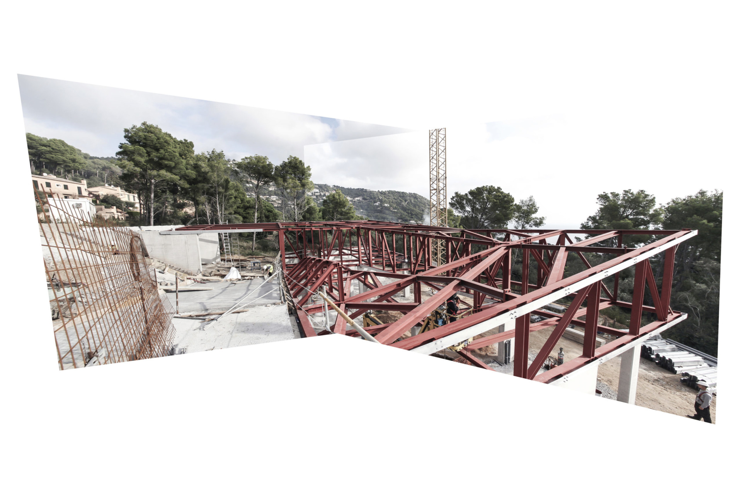
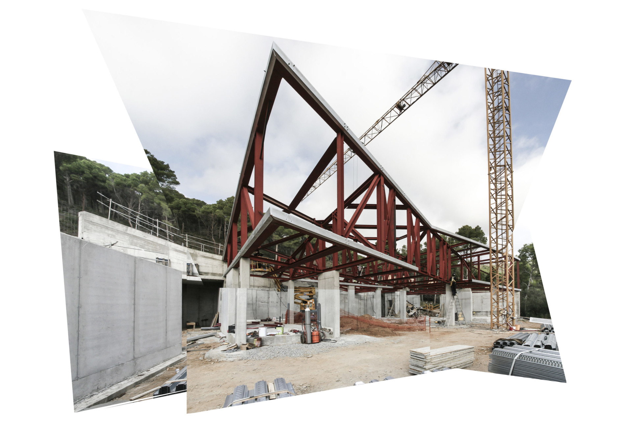
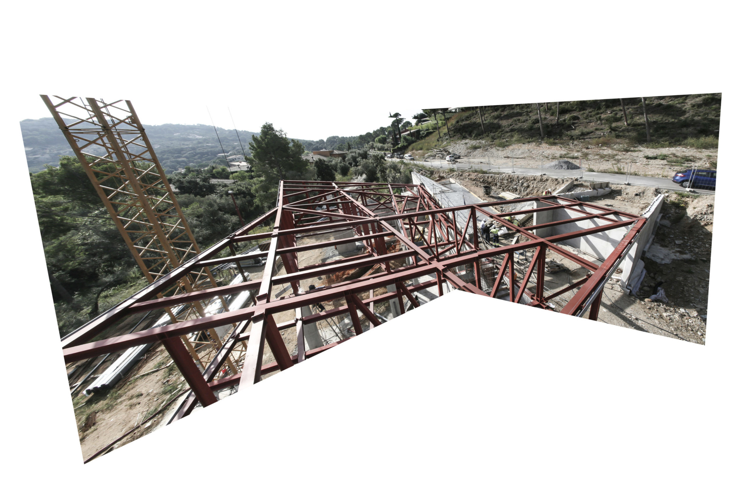
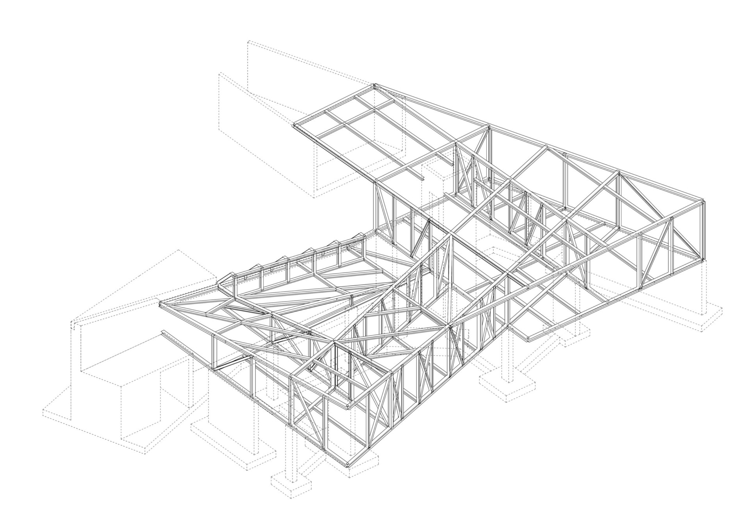
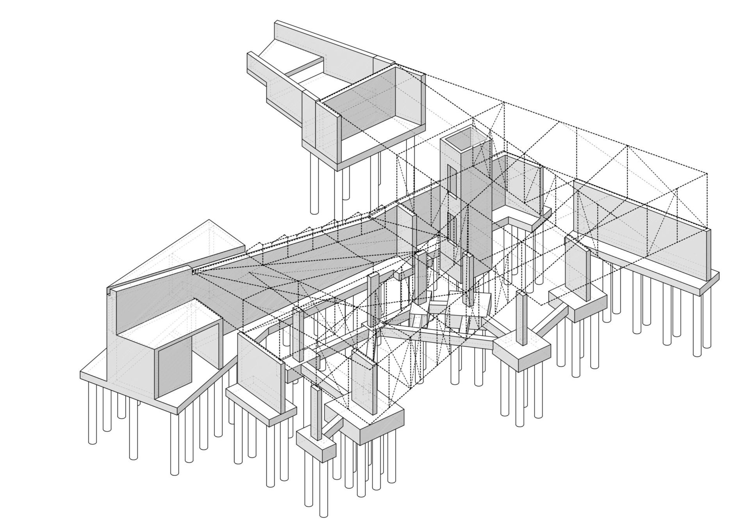
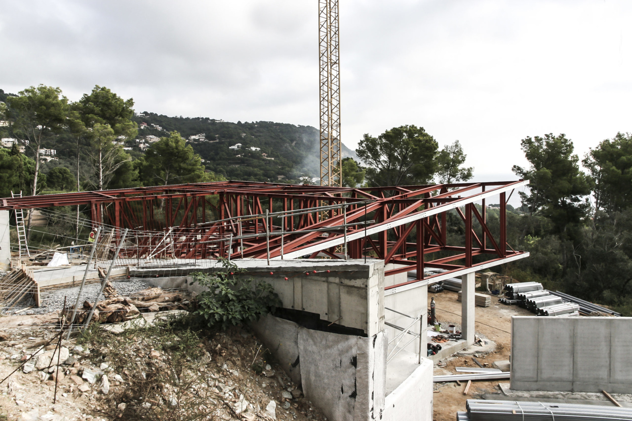

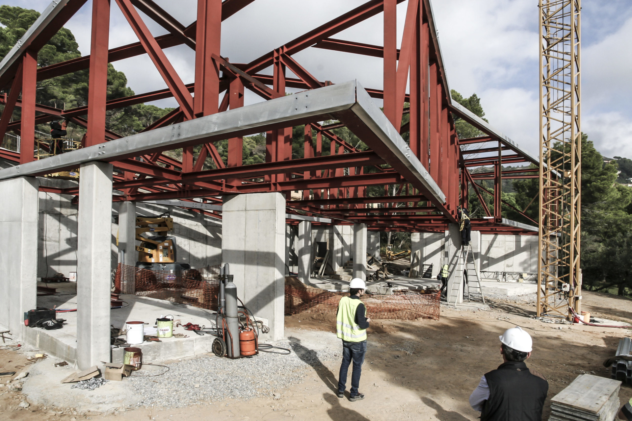
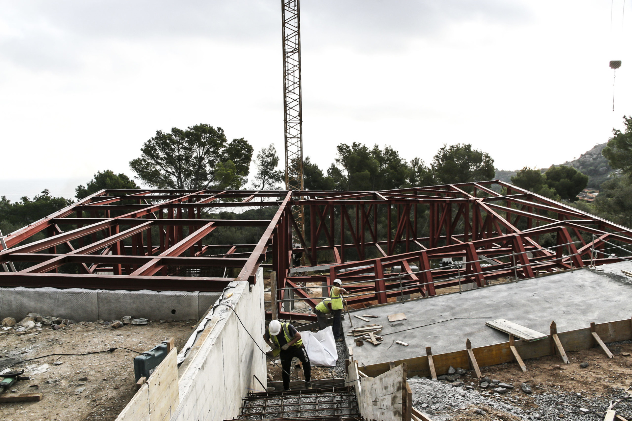
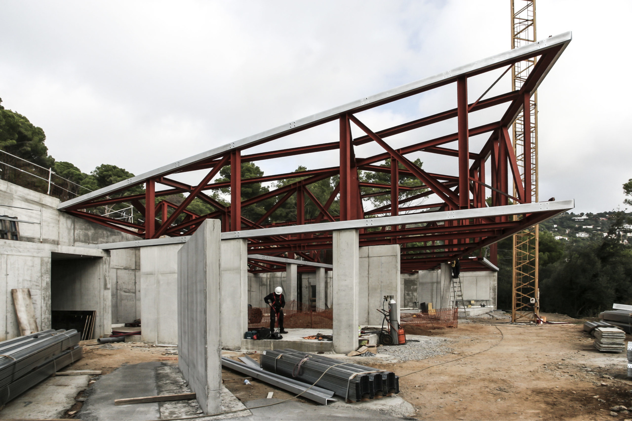
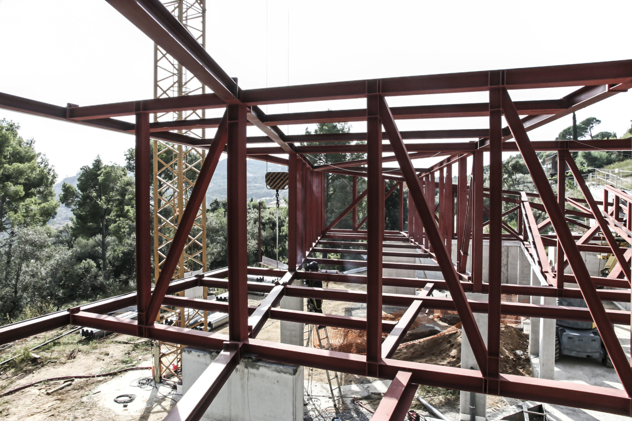
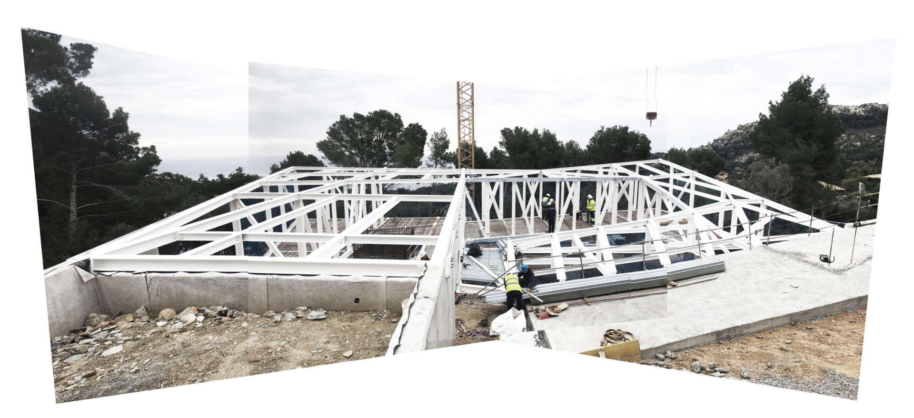
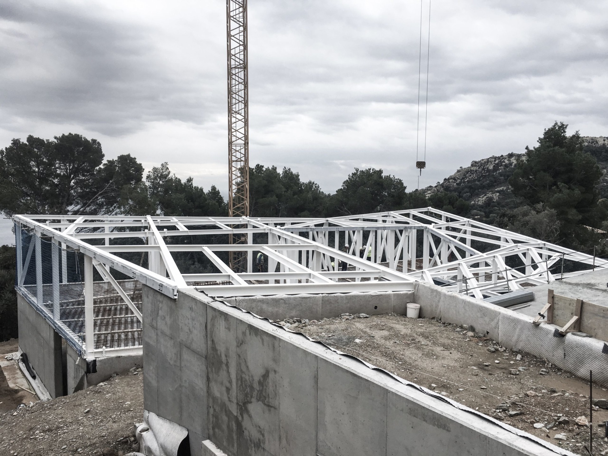
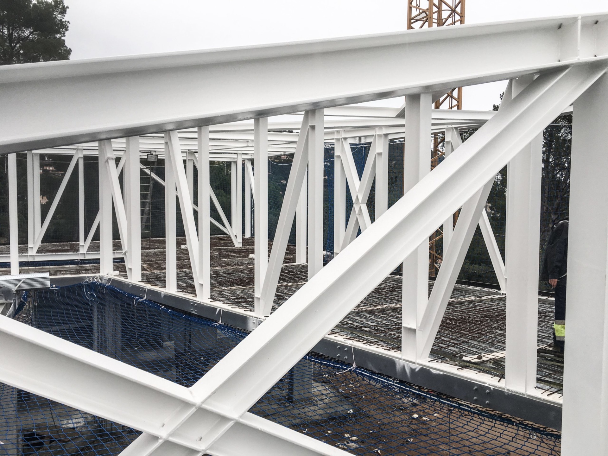
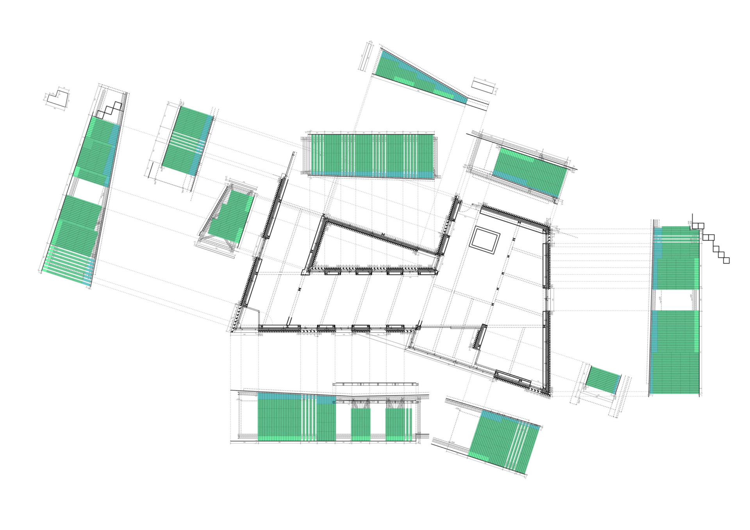
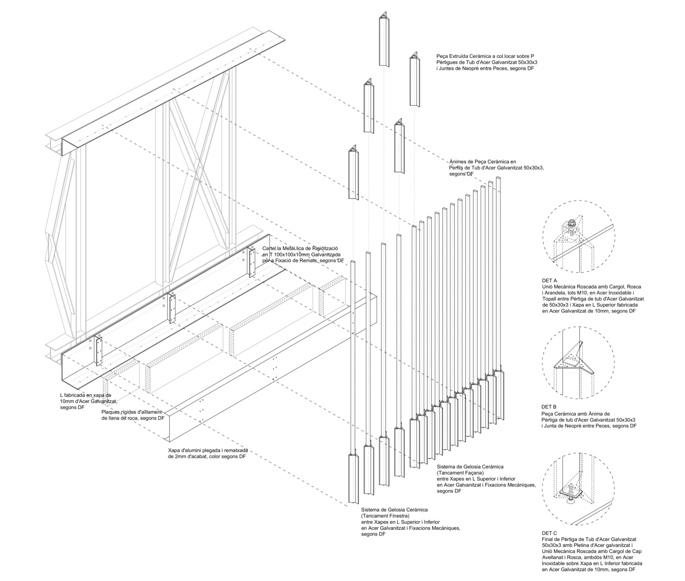
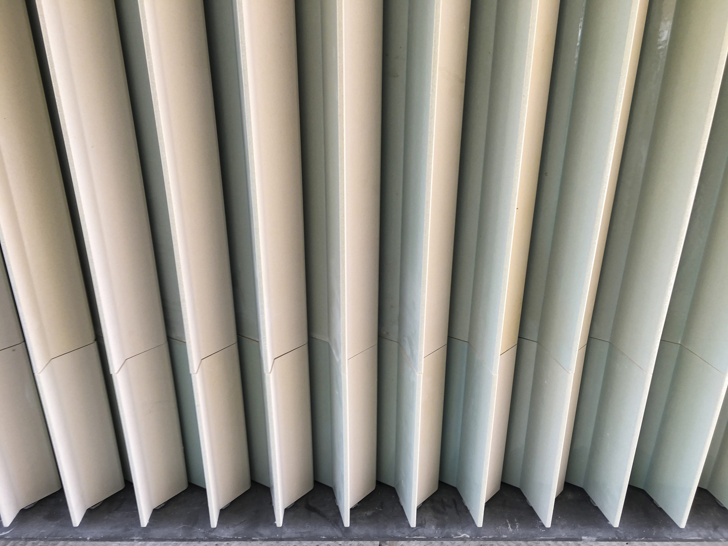
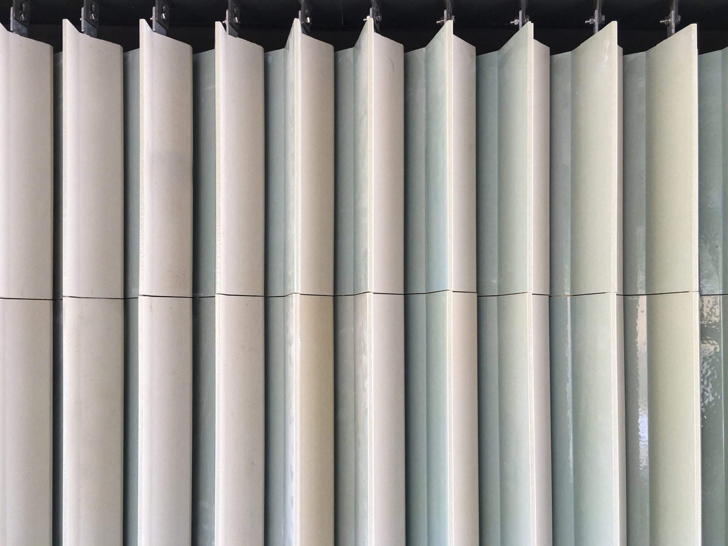
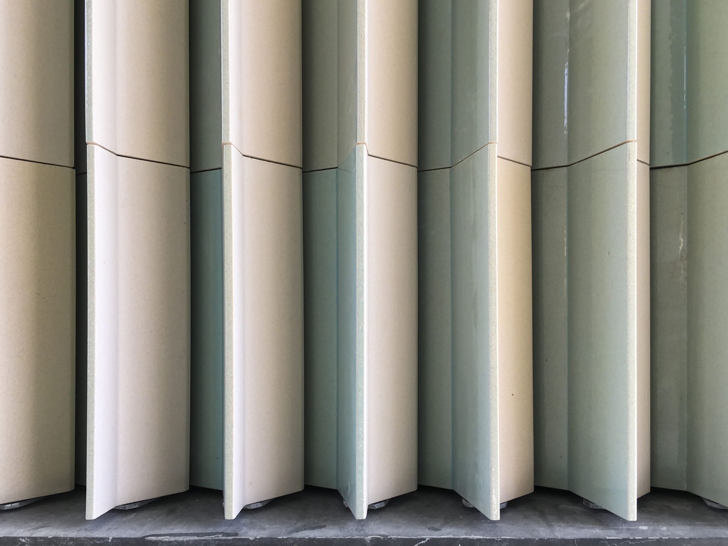
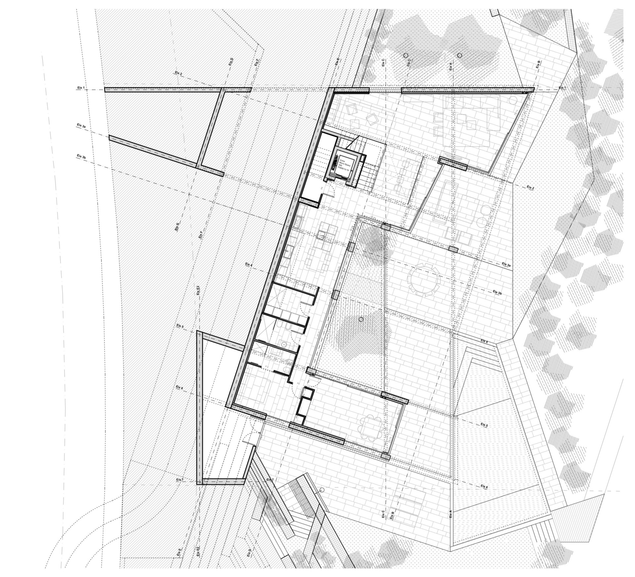
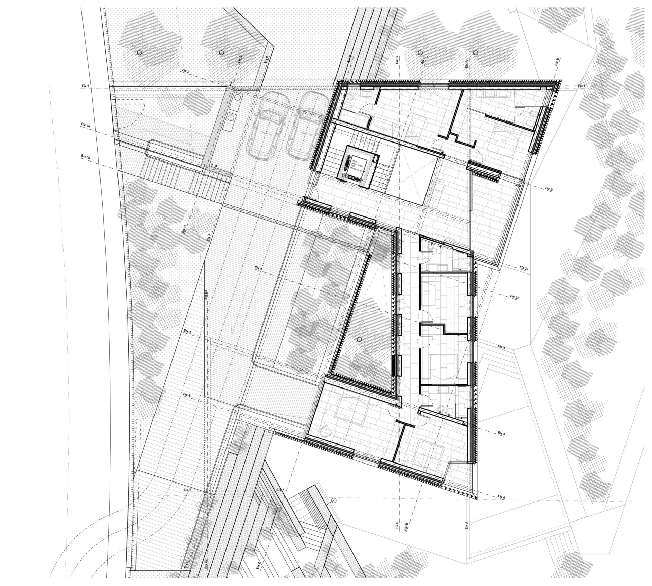
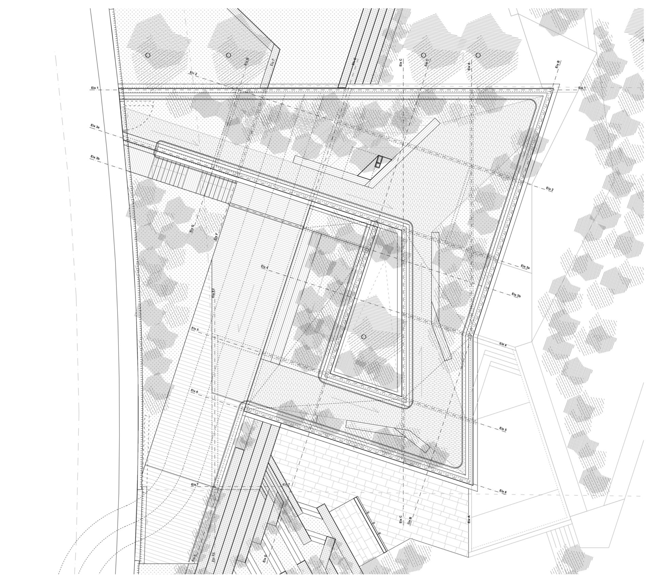
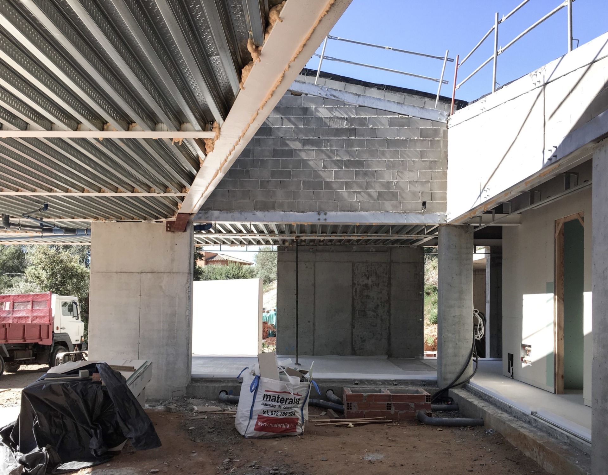
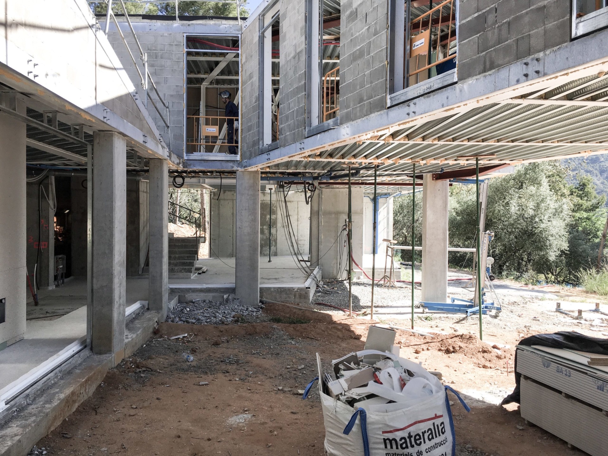
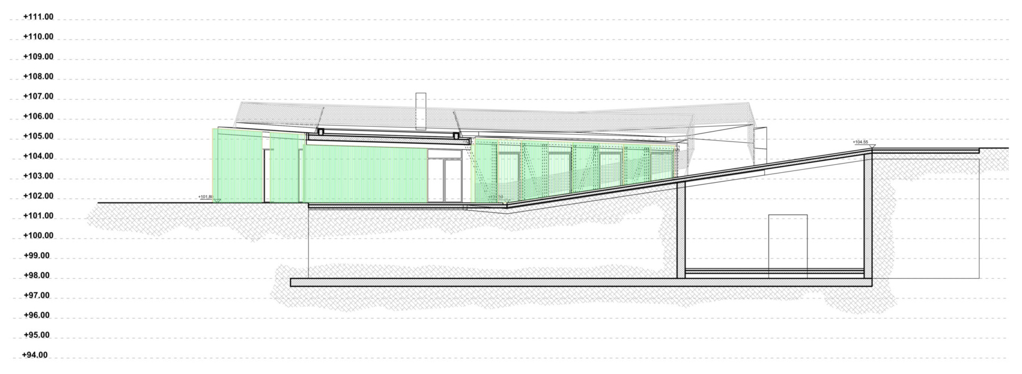
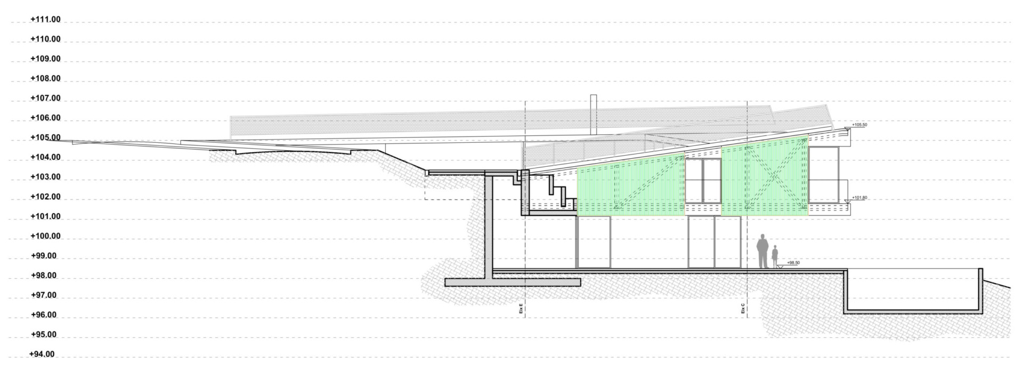
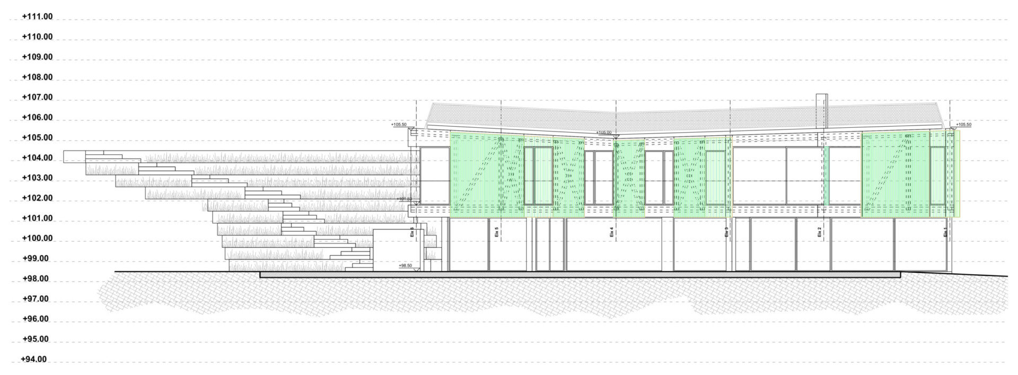
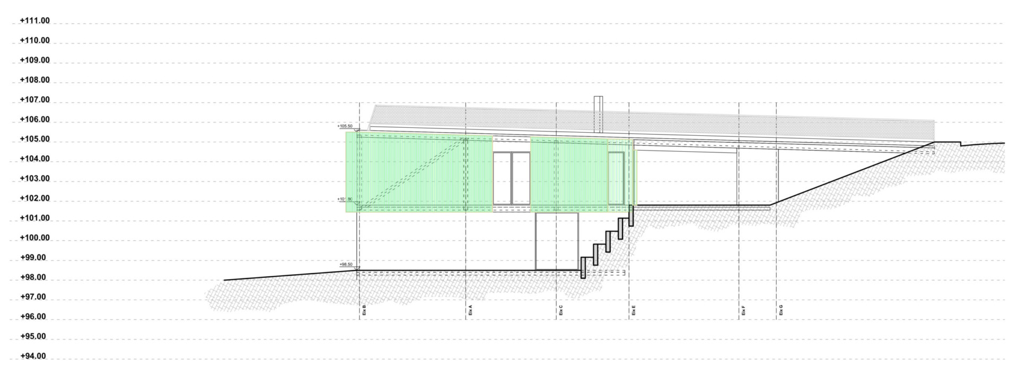
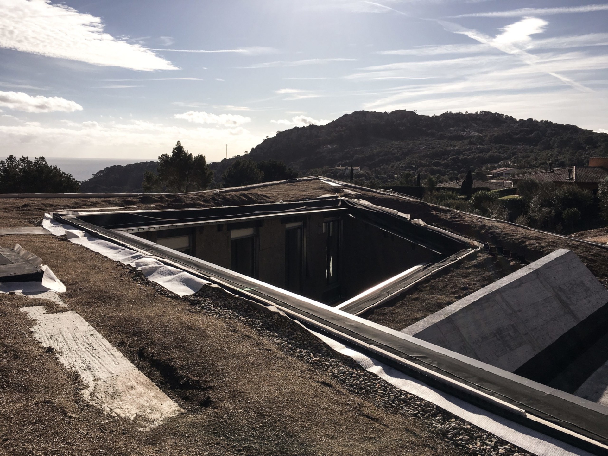
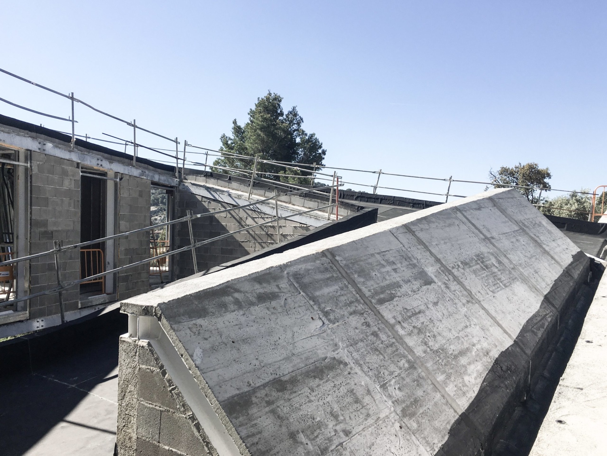
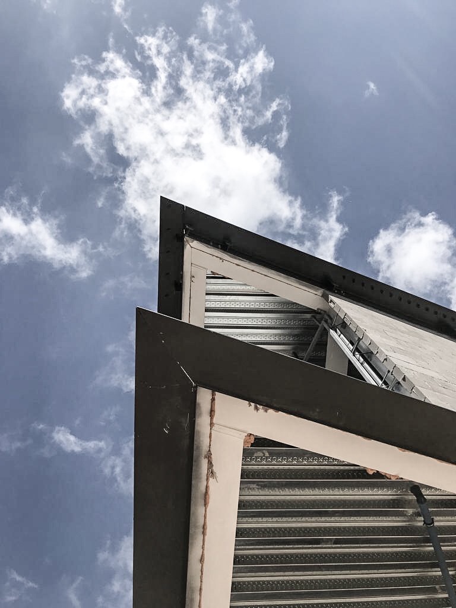







Happy House
ARCHITECTS
Carles Sala and Relja Ferusic
CLIENT
Private
STRUCTURAL ENGINEERING
Most Enginyers
MECHANICAL ENGINEERING
Entac
PROJECT MANAGER
Josep Garriga
CONTRACTOR
Rubau Tarrés
FAÇADE CERAMICS
Ceràmica Cumella
PROJECT DATE
April 2018
CONSTRUCTION DATE
In progress
LOCATION
Aiguablava, Begur - Girona
