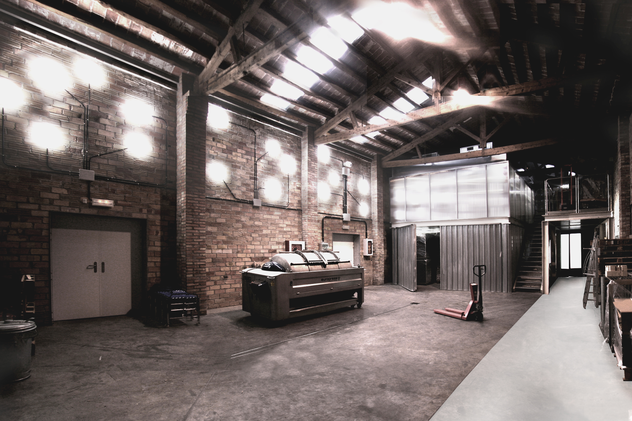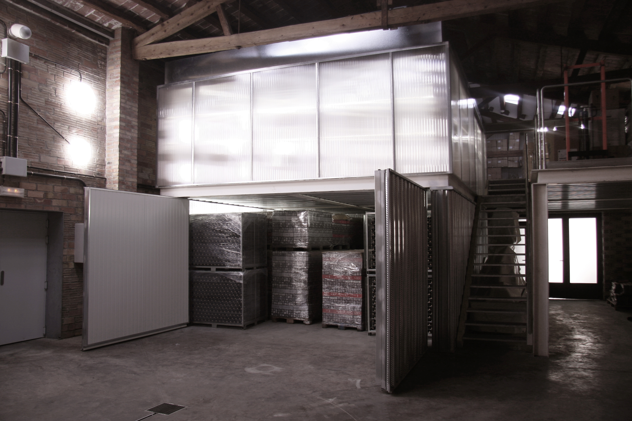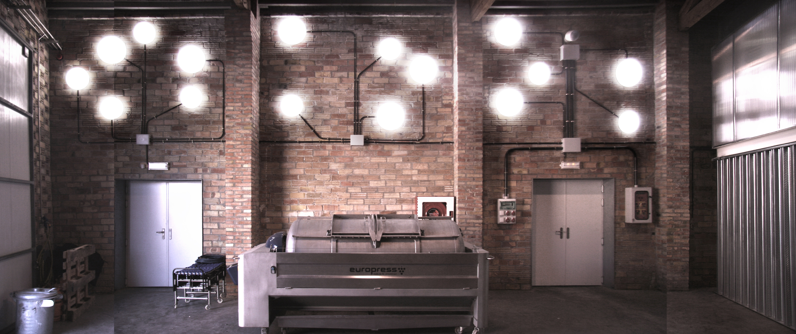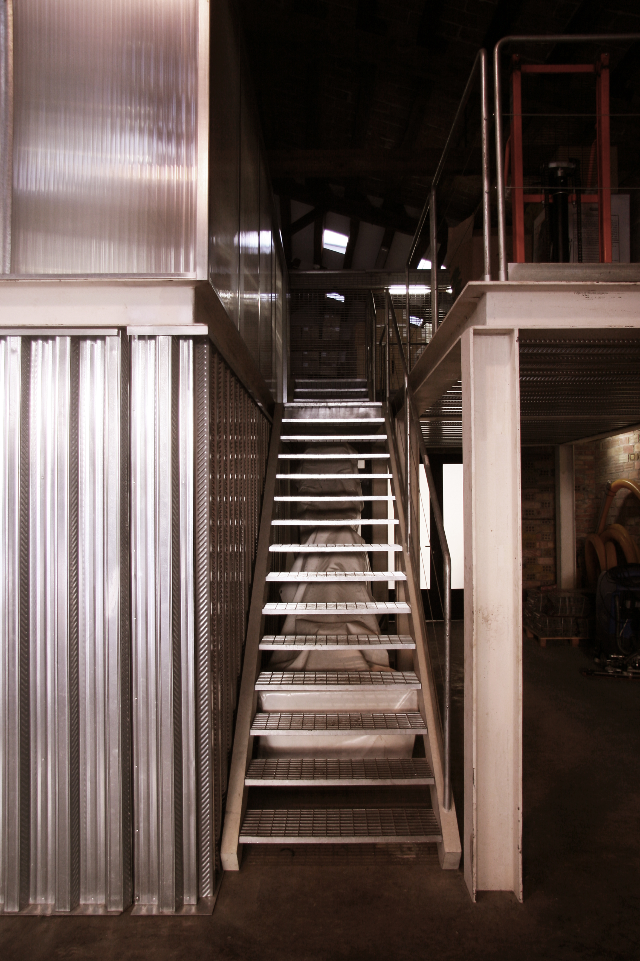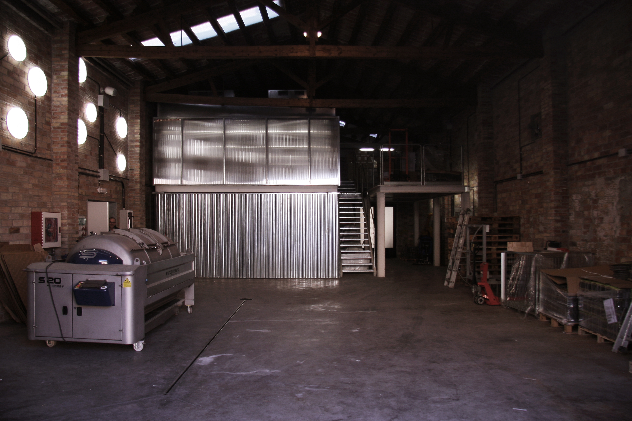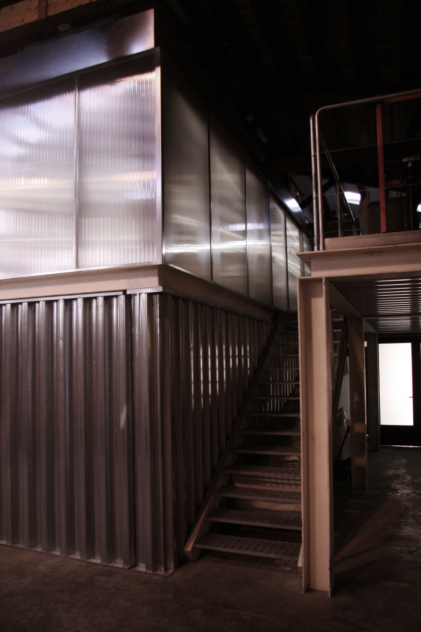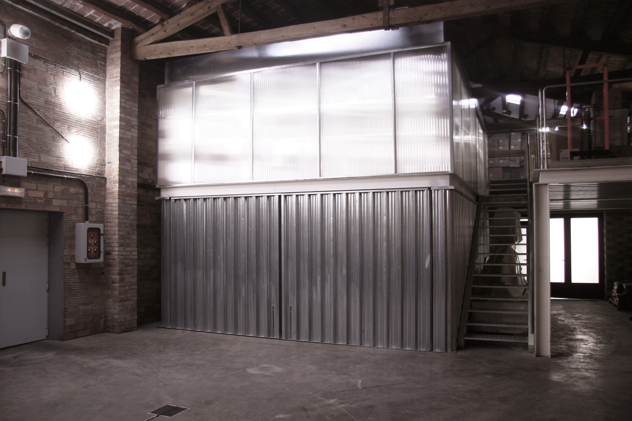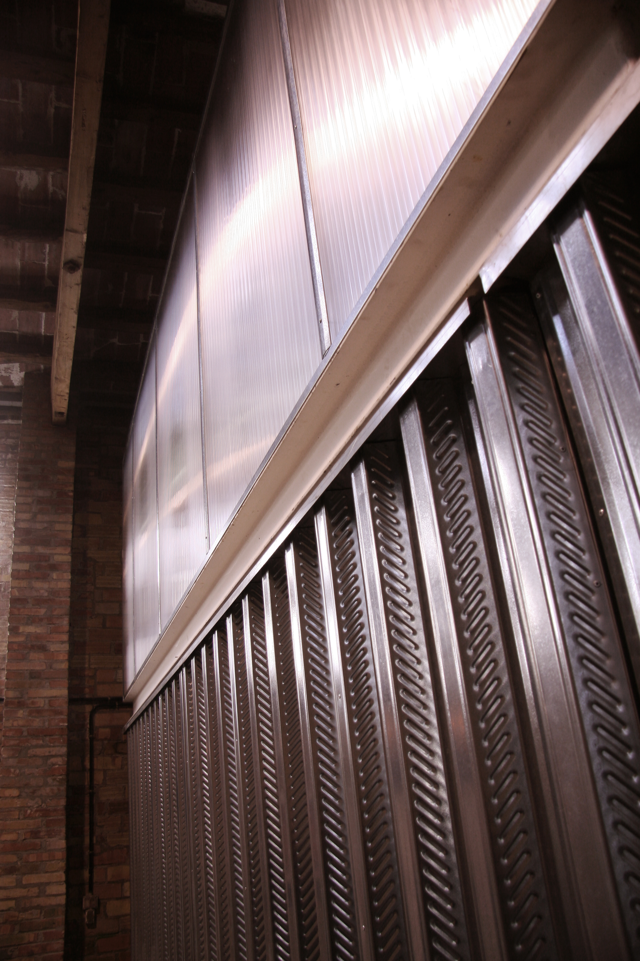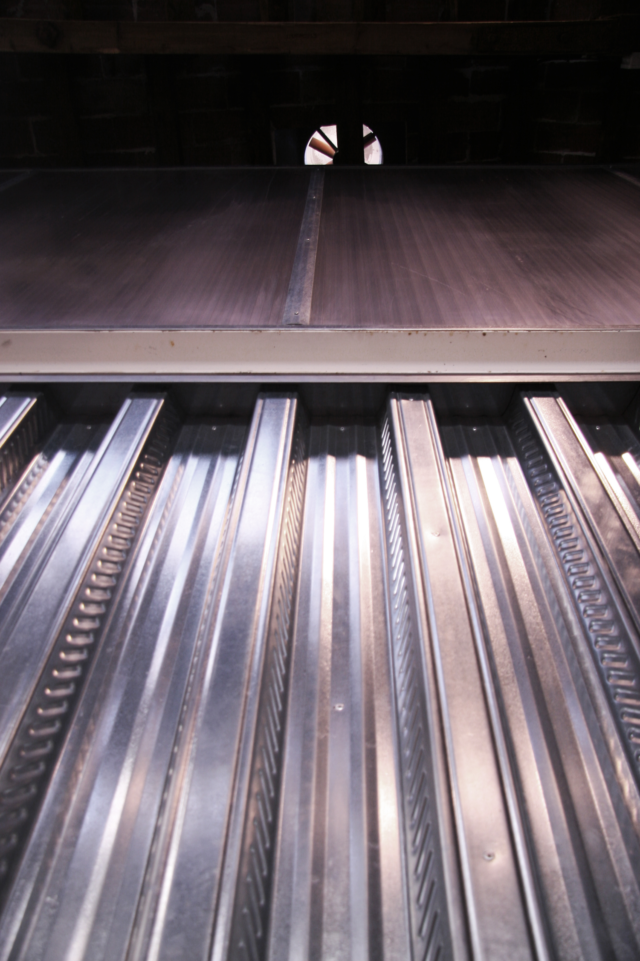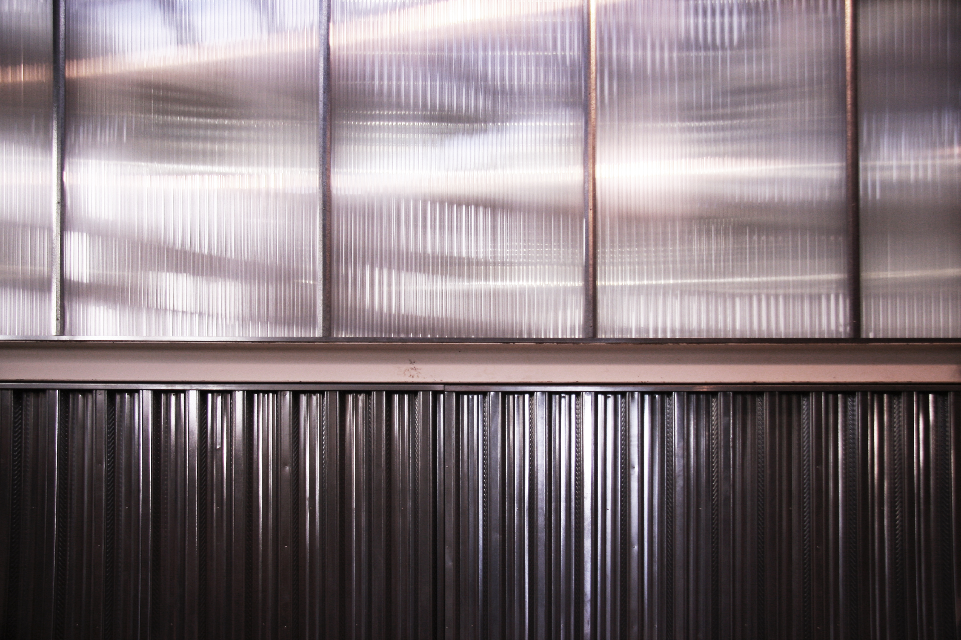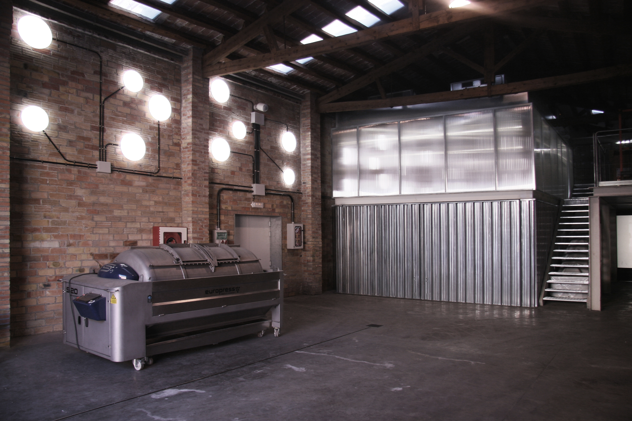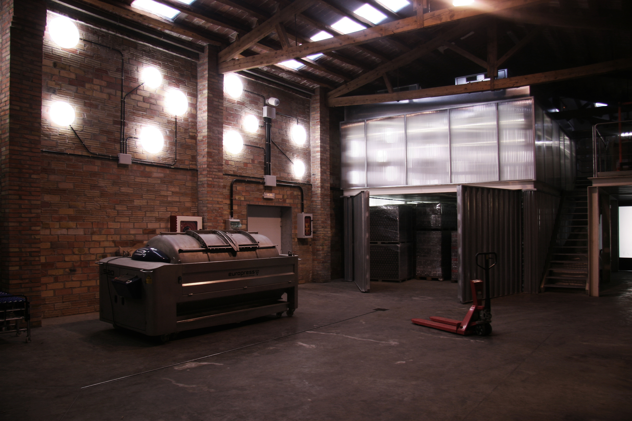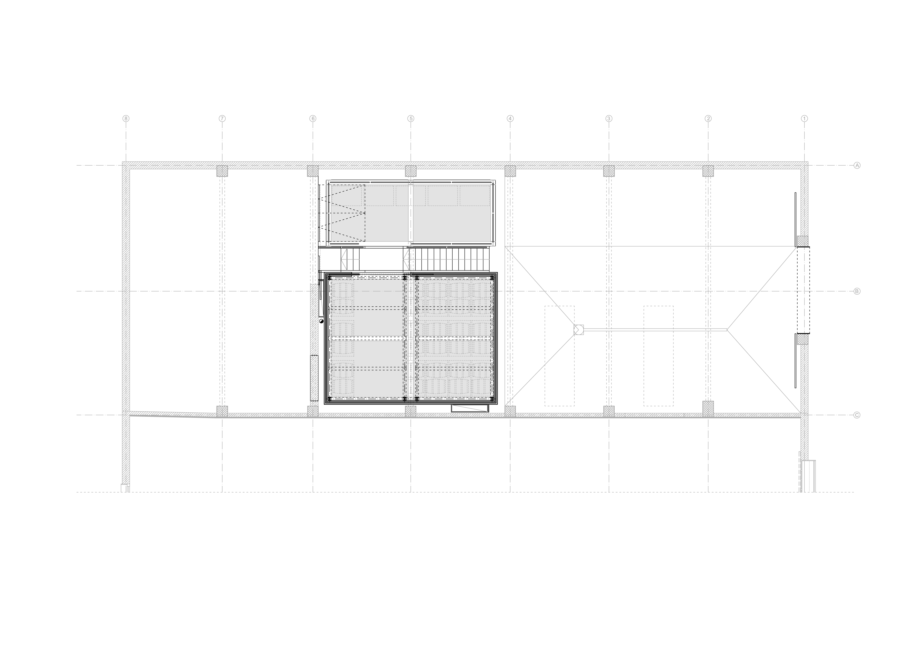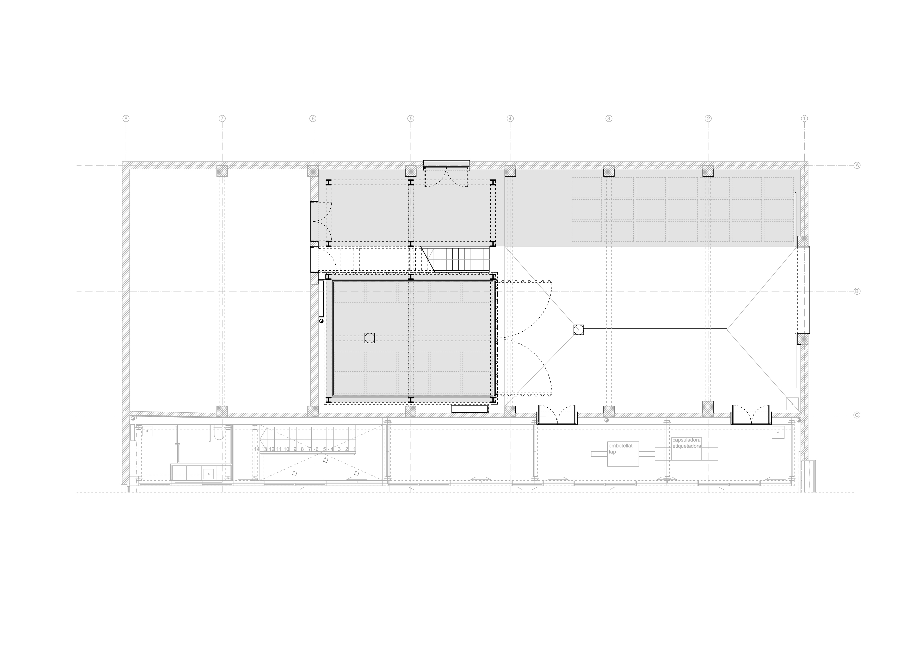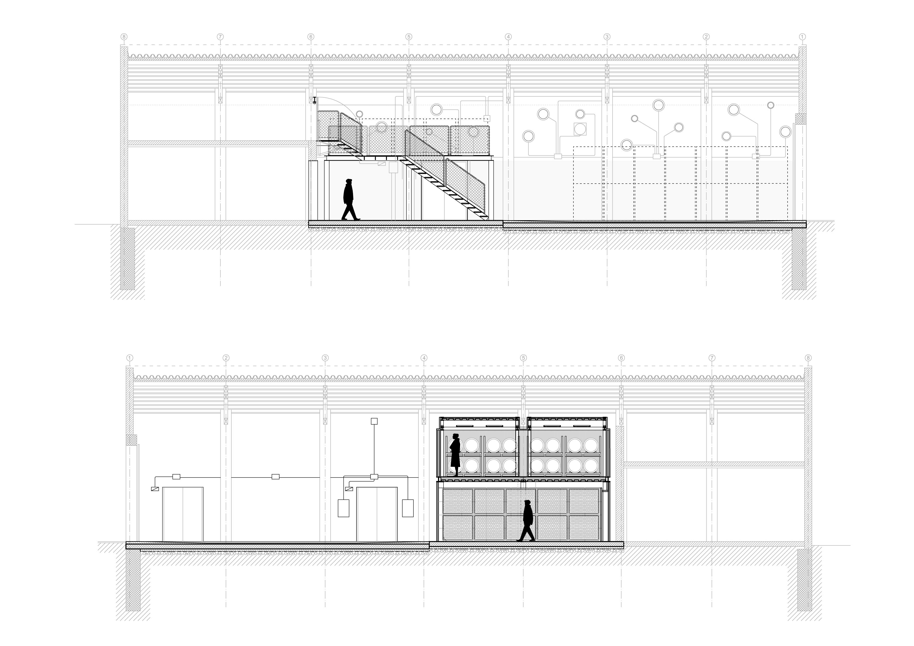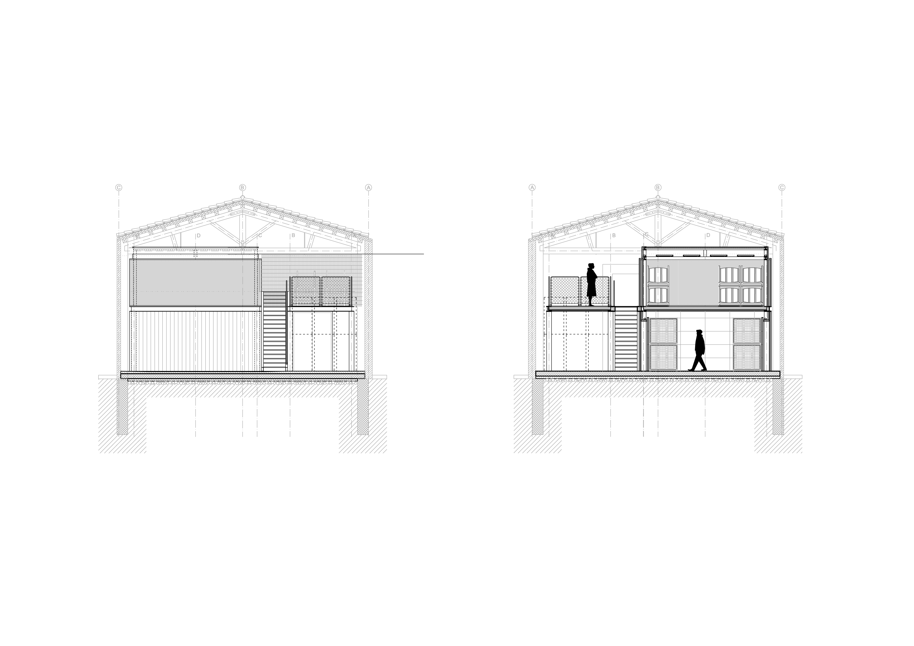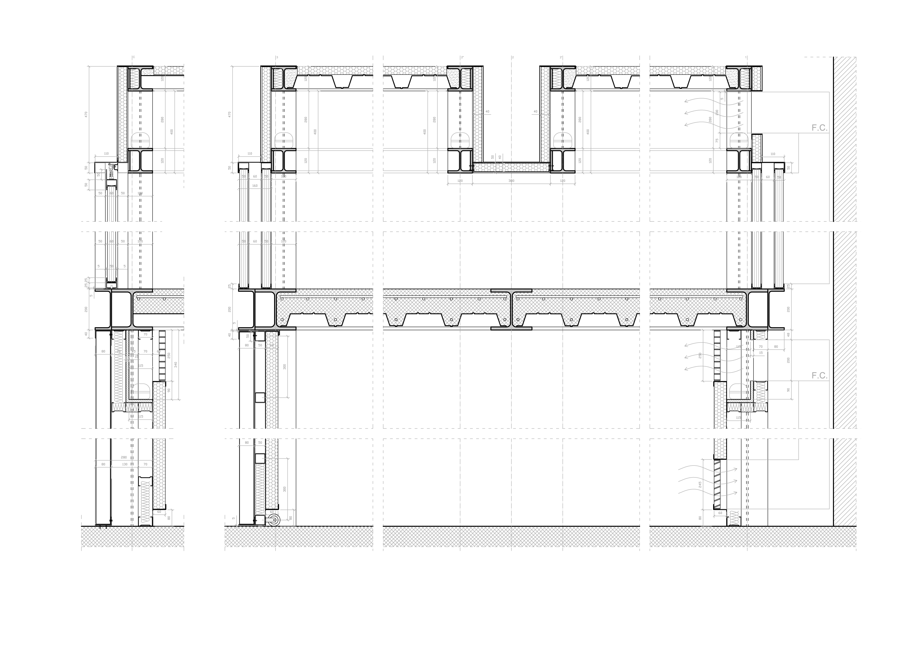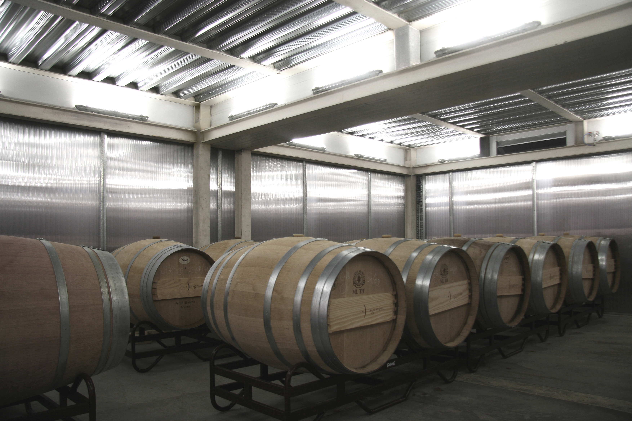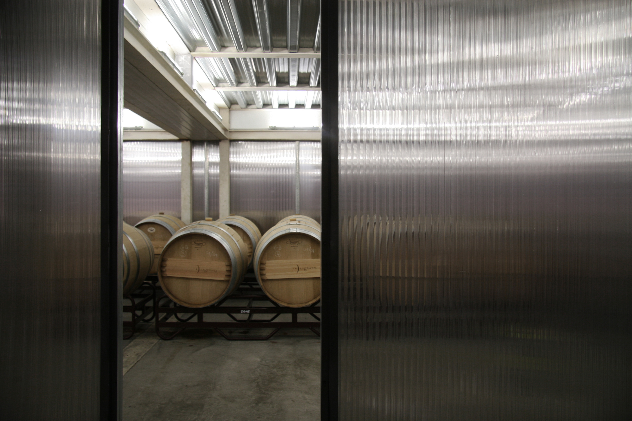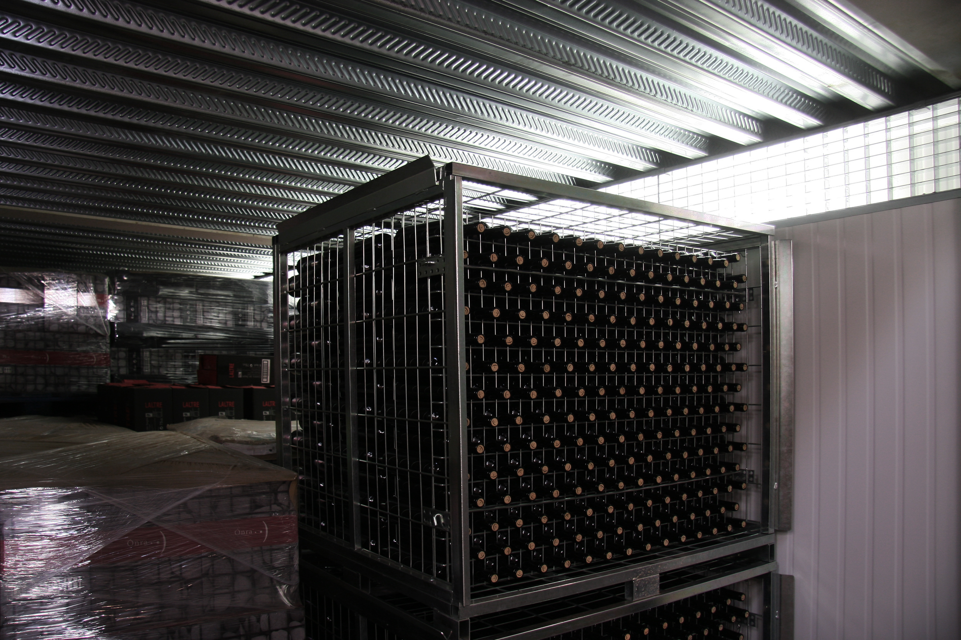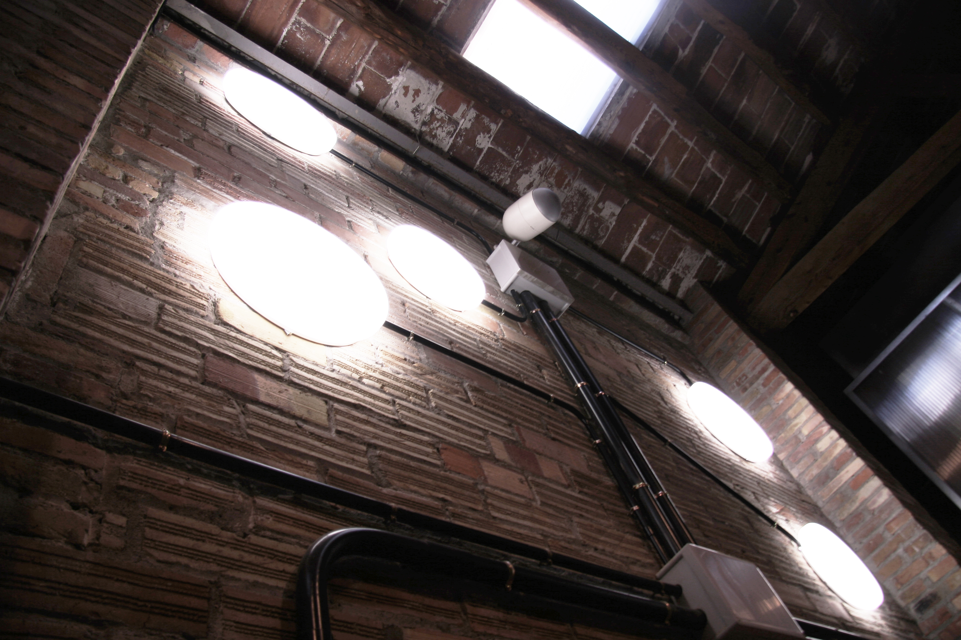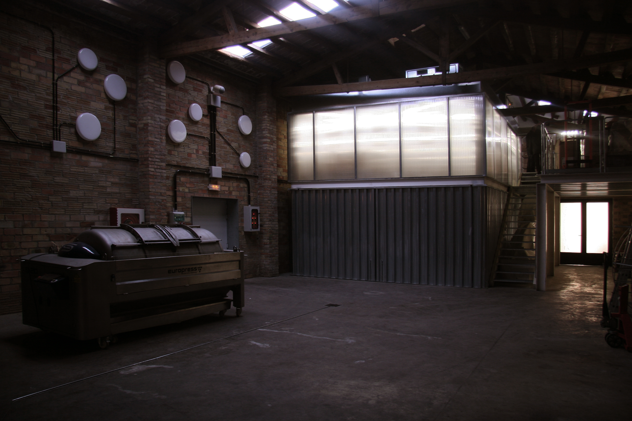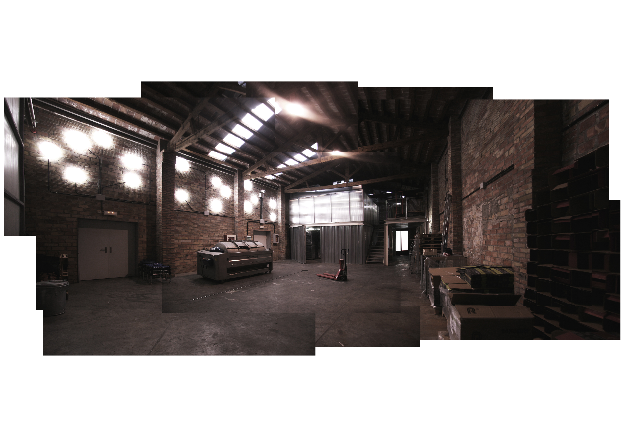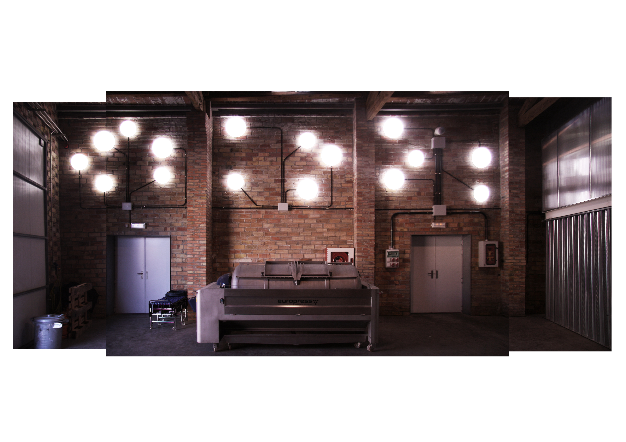The work of ‘Lagravera’ winery warehouse consists in a partial refurbishment of a building of the 54, an old garage for trucks that has to become a final product warehouse. The building considers the low cost criteria of the winery building, and works on the same direction, by reusing construction surplus materials in low tech constructive solutions. The warehouse uses the language of the winery in a relaxed mood, in neutral colours, as rather than being a space for activity it becomes a place to rest. The space is structured in three parts: the logistics management area in which the income and outcome processes are organized, the fridge, horizontally compartmentalized, where the excess of wine is kept in barrels upstairs, in a translucent space that works as a lamp, and the bottled wine lays in the darkness downstairs; and finally, the stock in two levels for the storage of the palletized final product. The warehouse takes advantage of the aesthetics of an existing electrical system to play with low-energy lamps that enhance the stock, the leitmotiv of the project, which appears as a white wide stripe on the grey pavement that climbs the wall, to become a screen on which to project corporative images when the stock runs short.

