The architectural proposal for the wine tourism project has been named Les Vignes, as the concept has emerged from taking the structural and formal idea of the vines -les vignes-, but also from conceiving the organization of the floor plan, as a mosaic of pieces that are composed in synergy, such as the ‘terroirs’ of Roussillon -les vignes-.
A topographic design creates an appropriate atmosphere, in order to shelter the visitors from the wind but also to keep the road out of their sight. Moreover, the topography partly hides the cars, so as to enhance the beauty of the natural environment, and to highlight the painteresque view of the vineyards and the Canigou Mountain at the background. The topography plays a great role as it occasionally puts the visitor at the level of the vines, at the patio area, where the walls take the visitors to a lower level, to show the section of the terrain.
The pavilion has been designed in a radial structure that is based in the concept of the vine. It is supported on a system of wooden ribs that grow from a core and then flow over the surface. The core is covered in a vegetal roof, and has been considered as an oculus to bring light inside, as well as it contains the service spaces underneath and organizes the main spaces inside. The outside ring which flies over the semi-outdoor space works as a filter for light and radiation and creates a covered area to shelter visitors at the entrance and at the terrace and the patio.
The basement of the open pavilions is considered in glass and protected by the filter skin, which is mostly covered in a vegetal façade -a vine bower- in relation to the natural and historical site, whereas the façades facing each bound of the road have been left in natural wood so as to become an appeal and to enhance the natural integration.
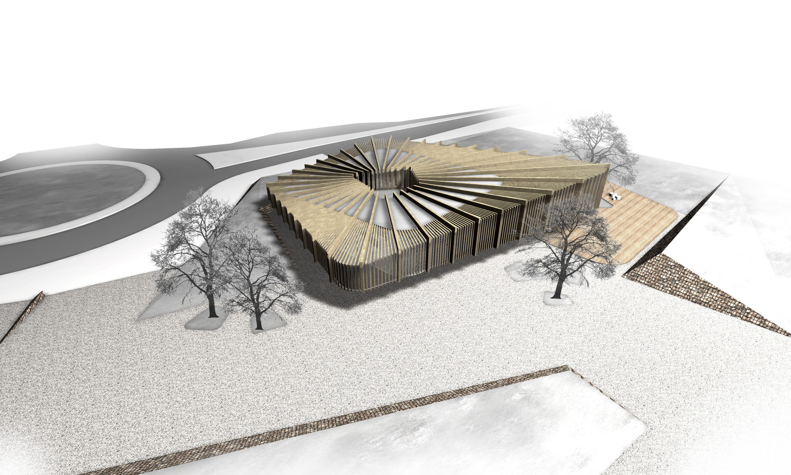
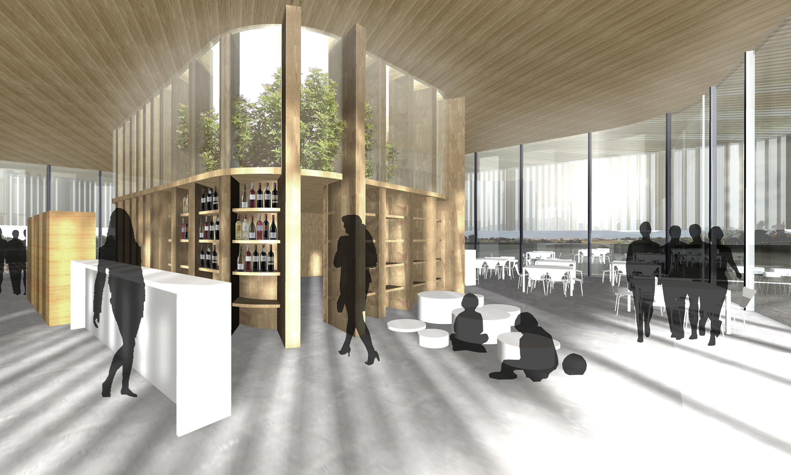
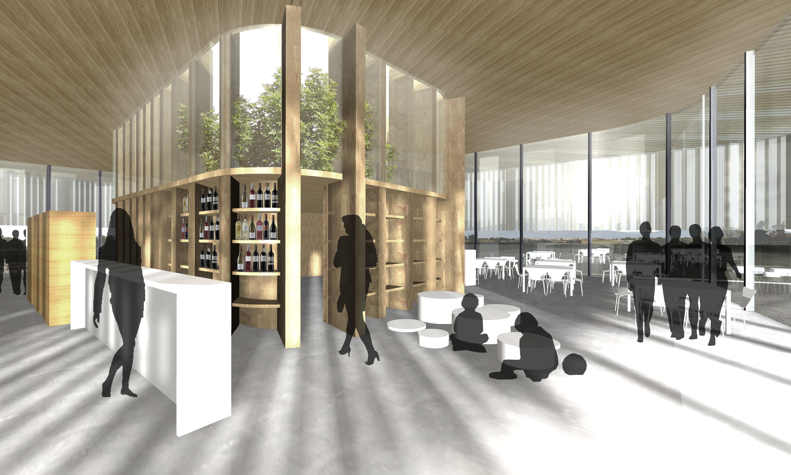
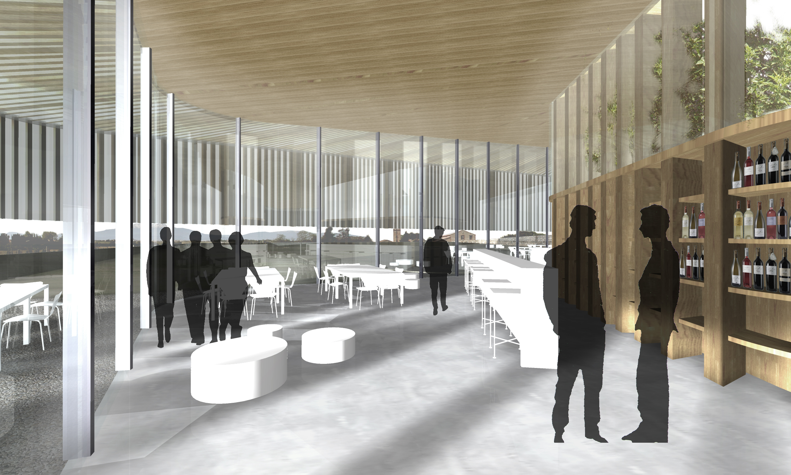

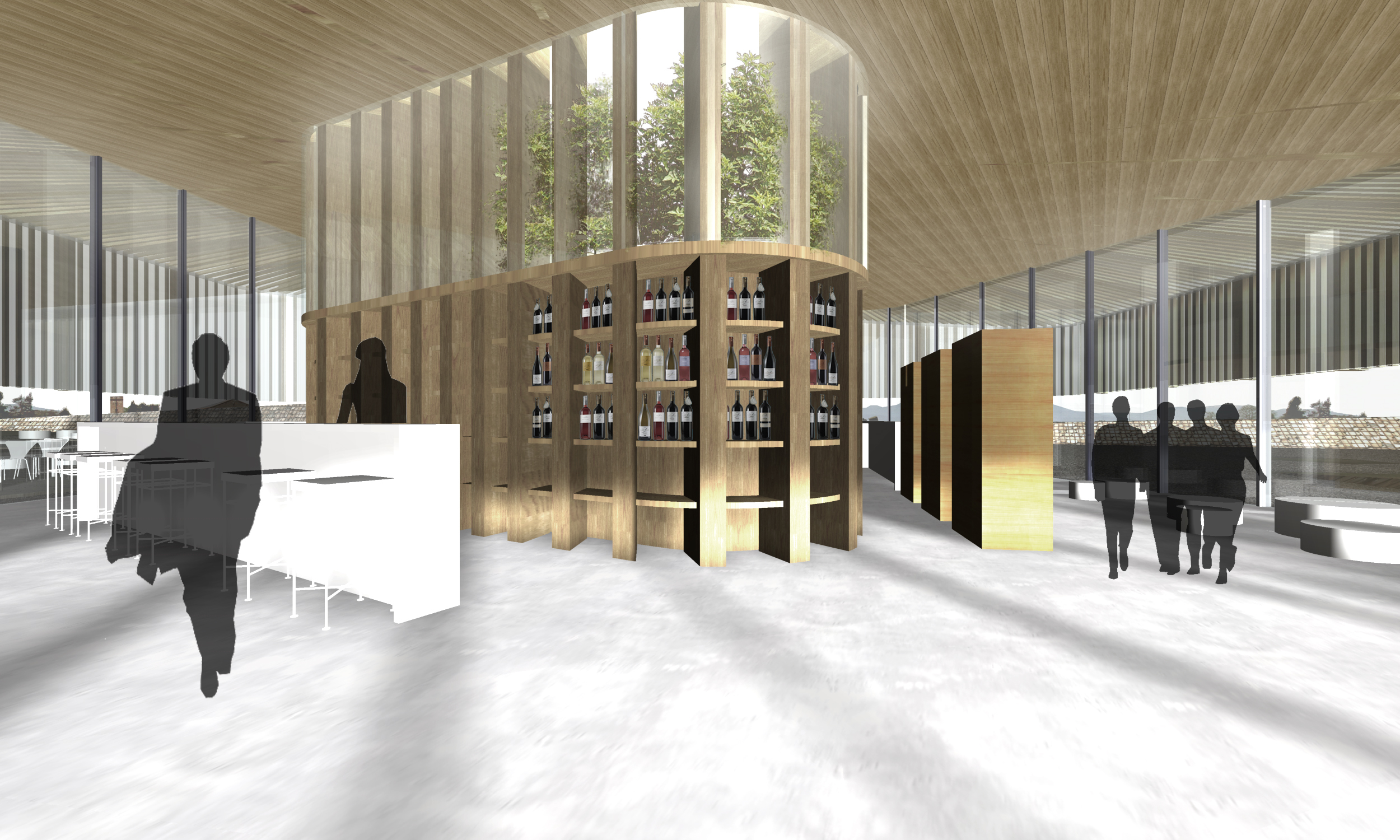
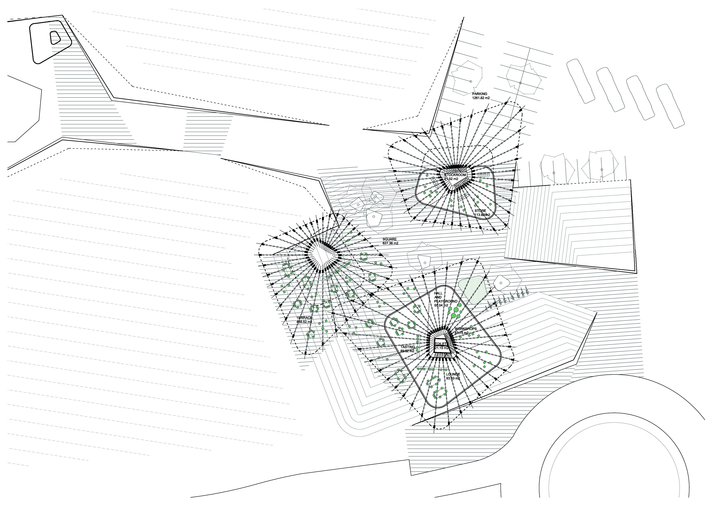
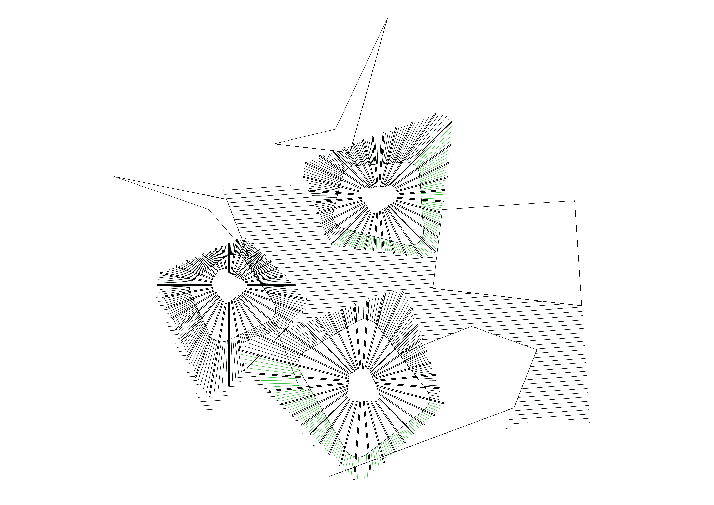
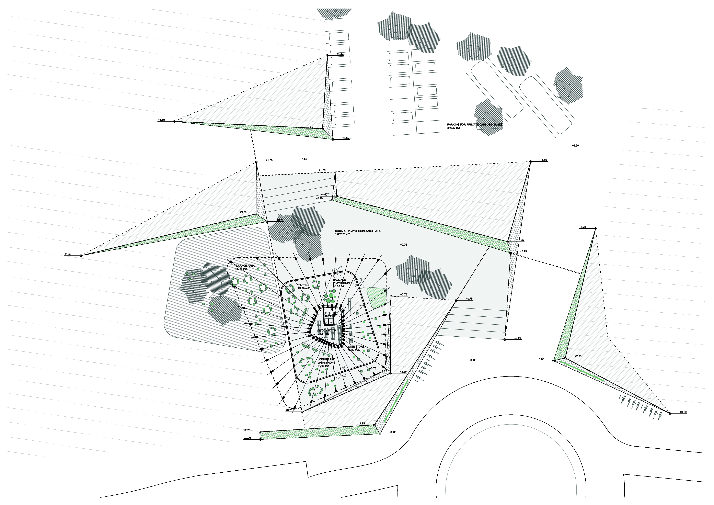
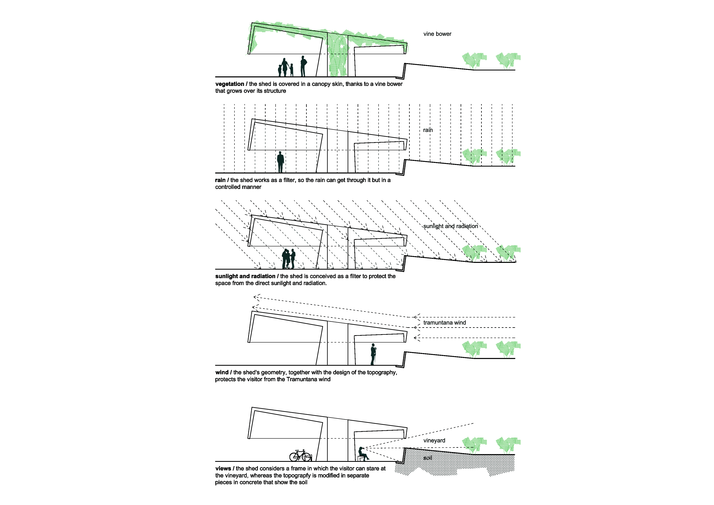
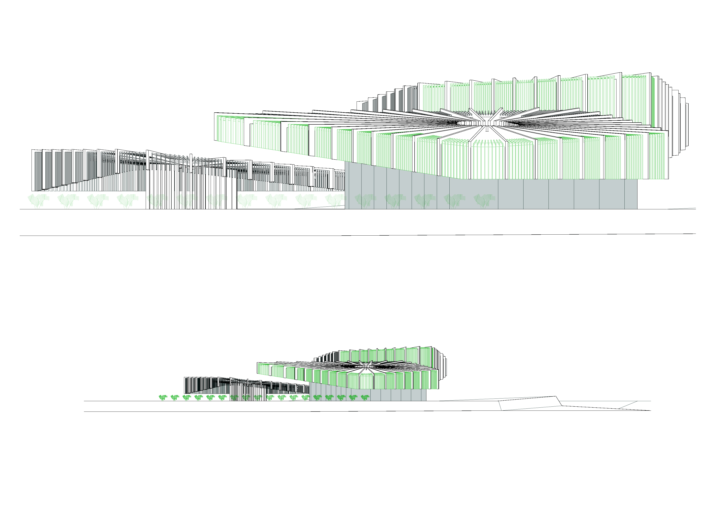
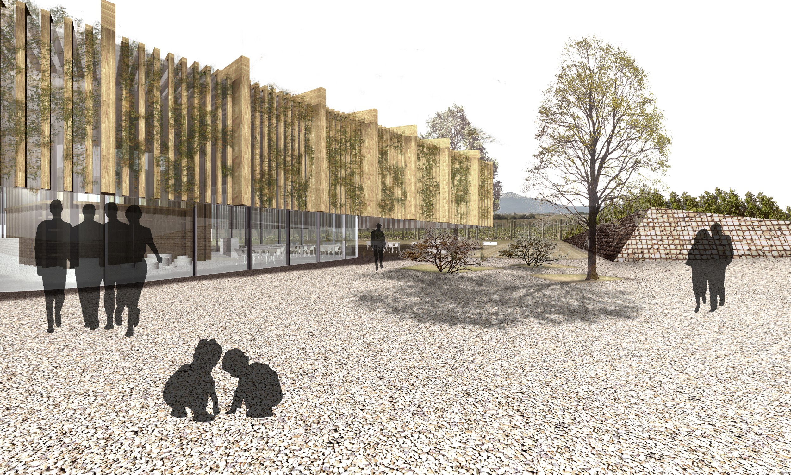
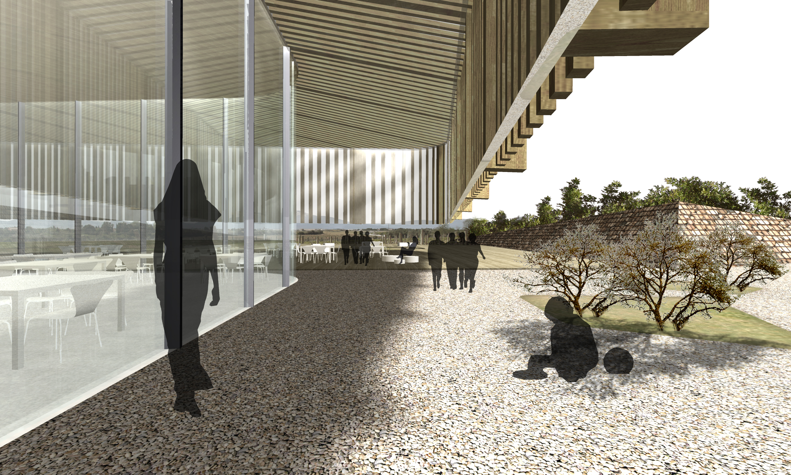
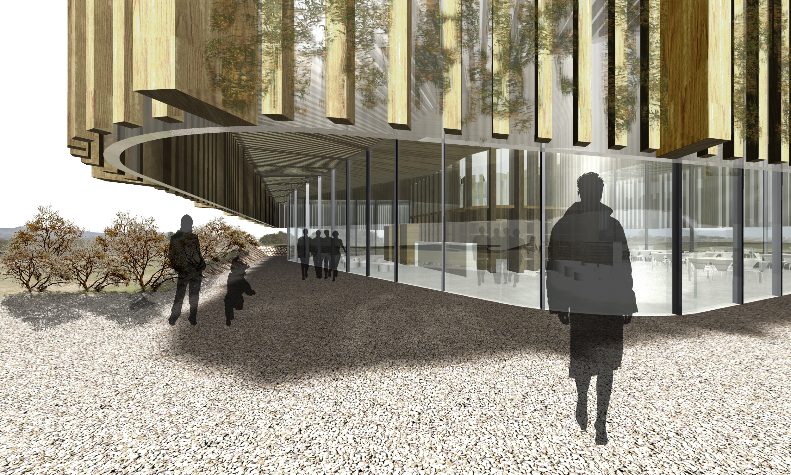
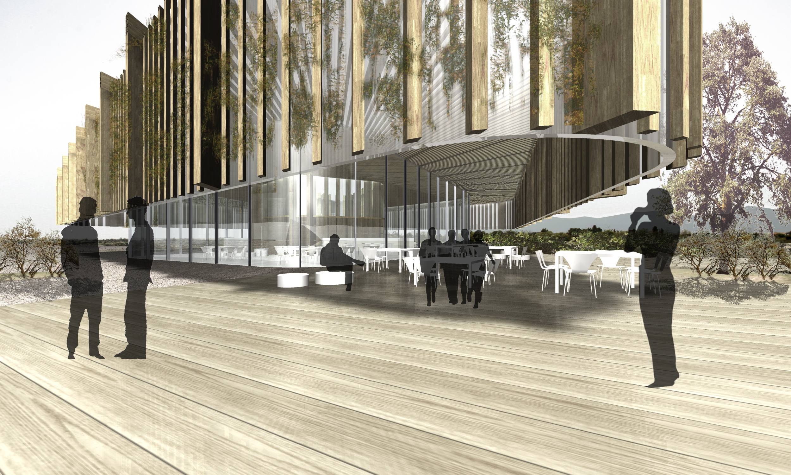
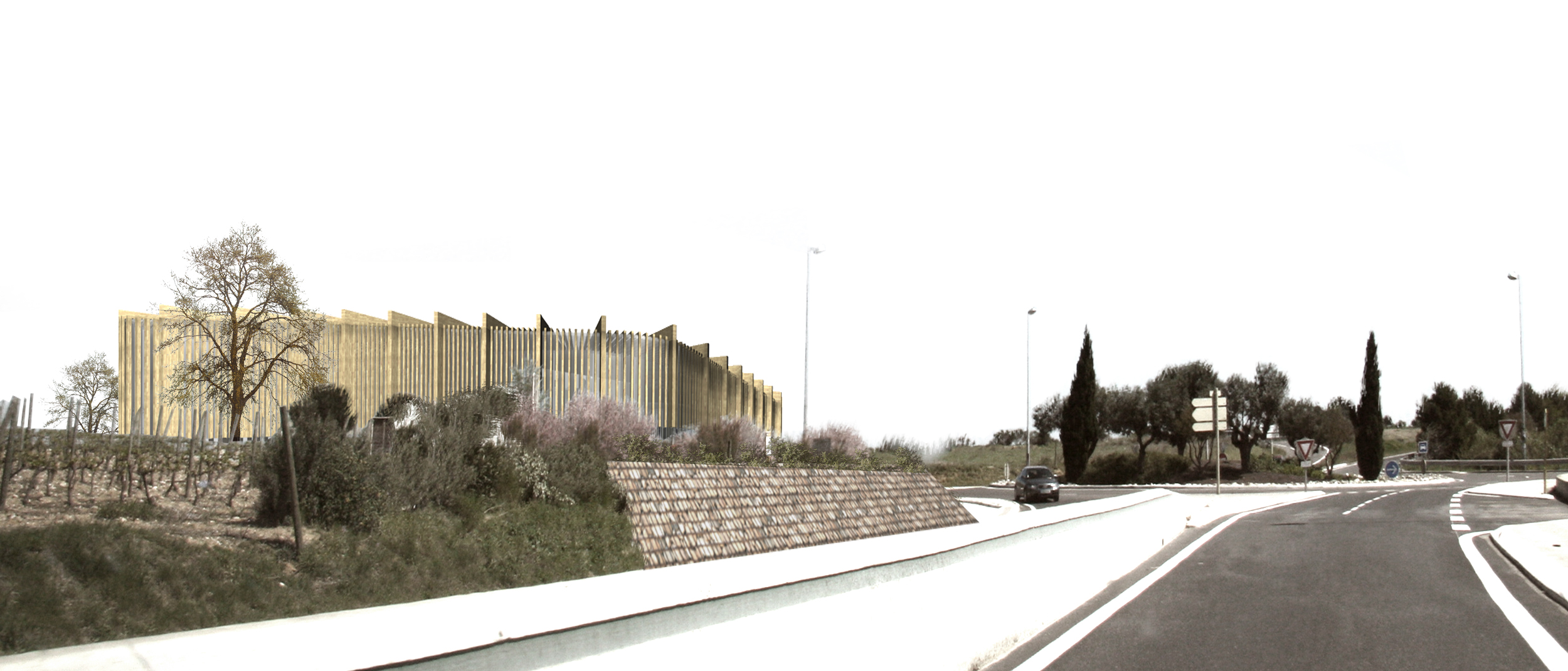
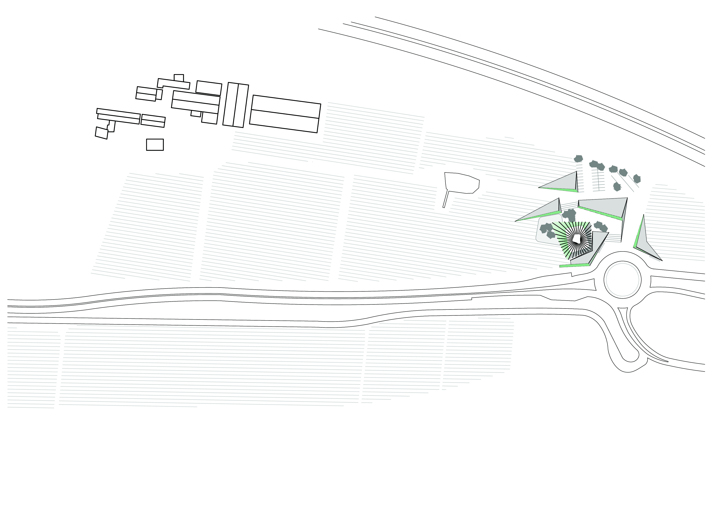
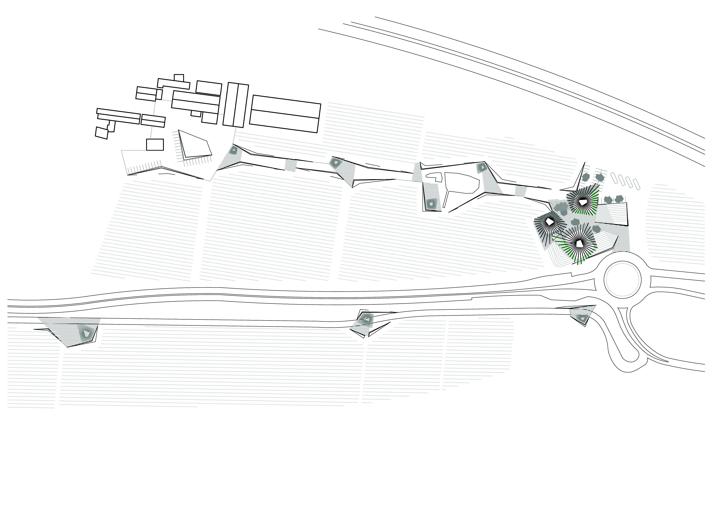
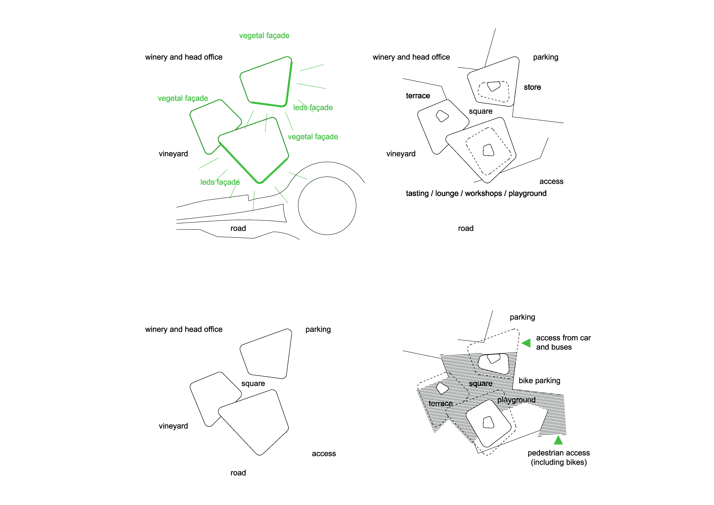
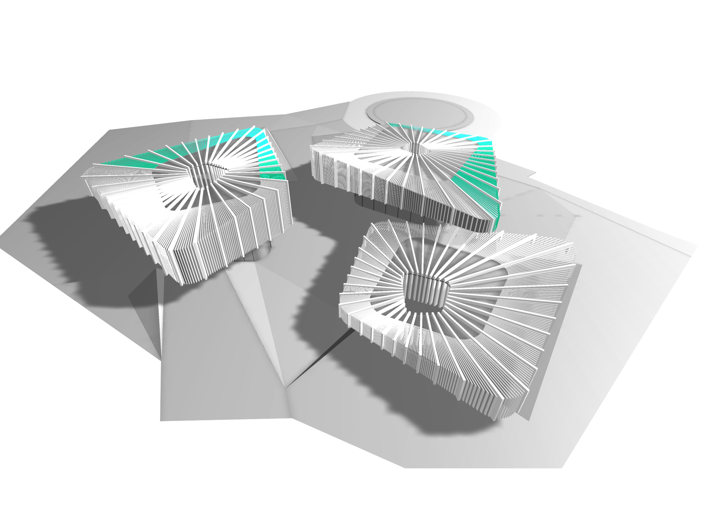
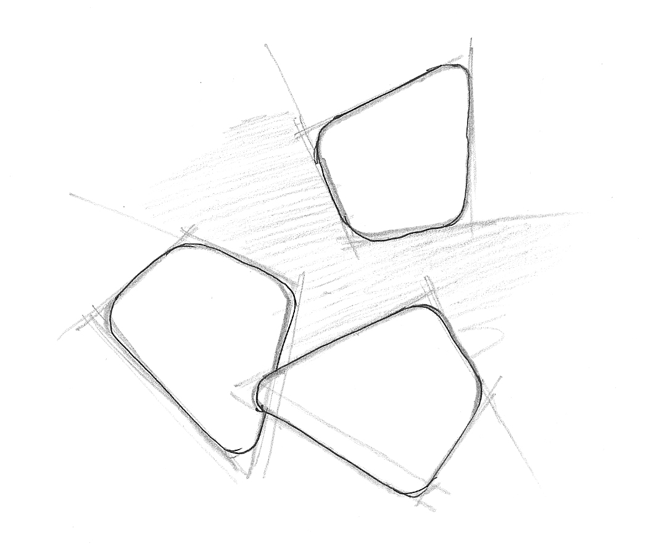


Les Vignes
ARCHITECTS
Carles Sala and Relja Ferusic
CLIENT
SARL Domaine Lafage
LOCATION
Perpignan, France
PROJECT DATE
May 2011
