The proposal for the Corporate Offices for Domaine Lafage in Perpignan, France, involves the conditioning the interior architecture of a floor in the attic of the new cellar and convert it into the new space for the direction, administration, accounting, marketing, sales, oenology and viticulture. Therefore, the program not only envisages an office space but also a laboratory and professional tasting room.
Moreover, the offices should enable direct and efficient connections with the cellar and the logistic area, to receive materials and packing slips. The offices open onto the interior space of the cellar, while the management and professional business visits look upon the vineyard and onto a large terrace.
The interior finishes are mainly birch plywood and glass, to give a sense of warmth and promote transparency and the controlled relationship between offices. A game is played with the visuals between the spaces, and the hallway is articulated so that it narrows towards the laboratory.
Communication and transparency within the office and in relation to the cellar are the principal objectives of these new corporate offices.
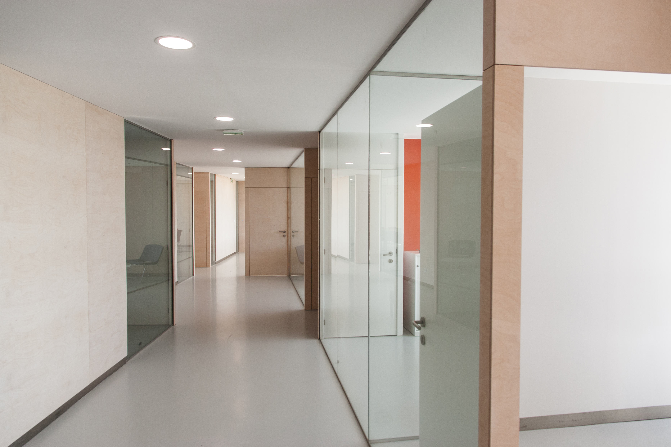
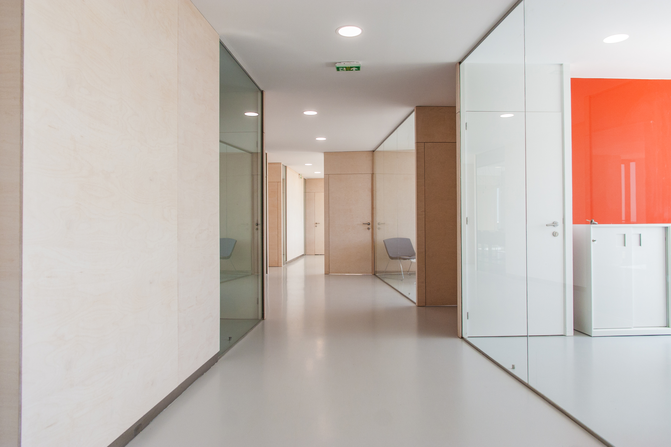
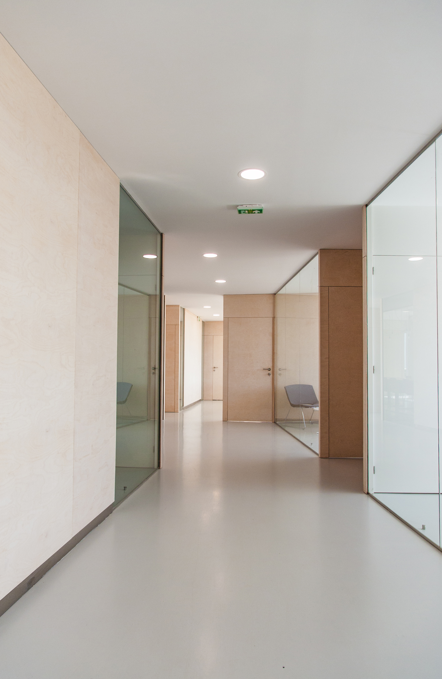
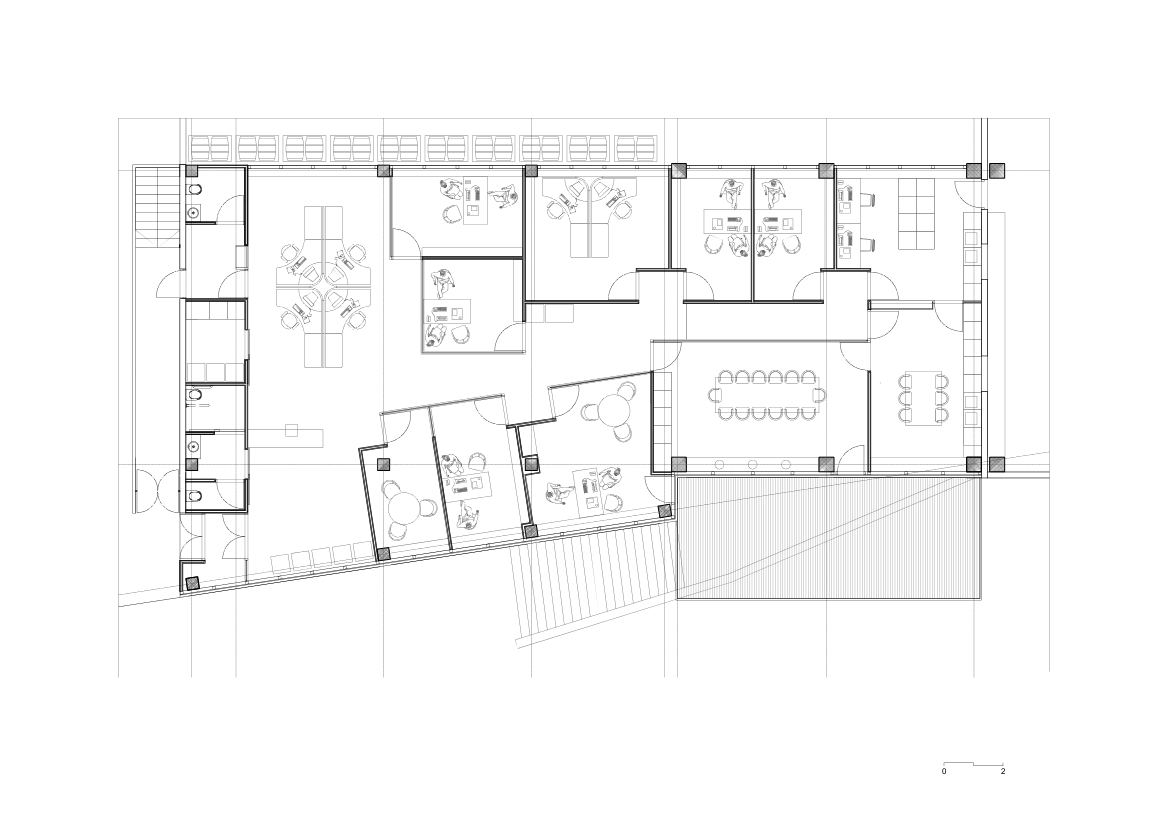
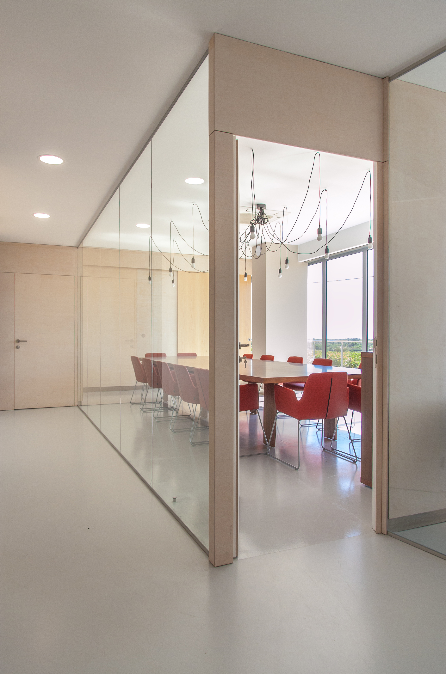
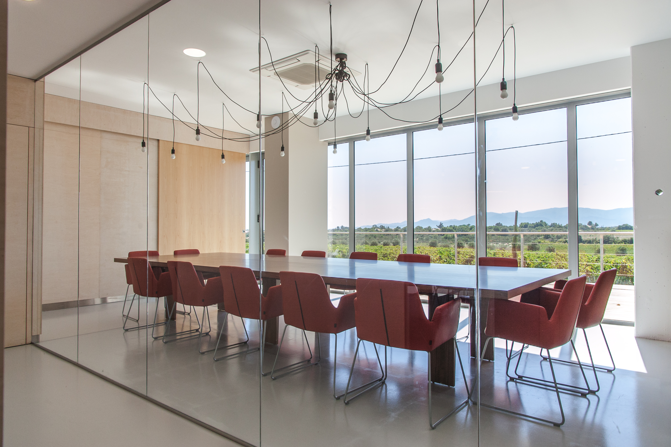
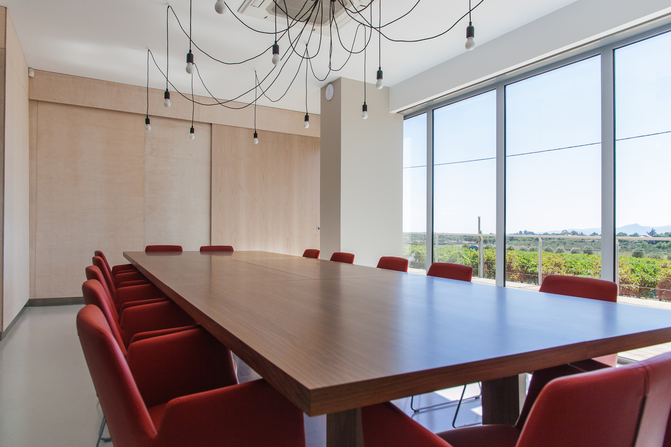
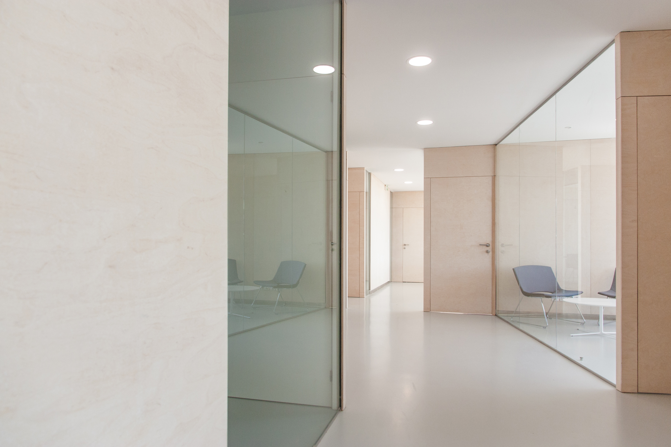
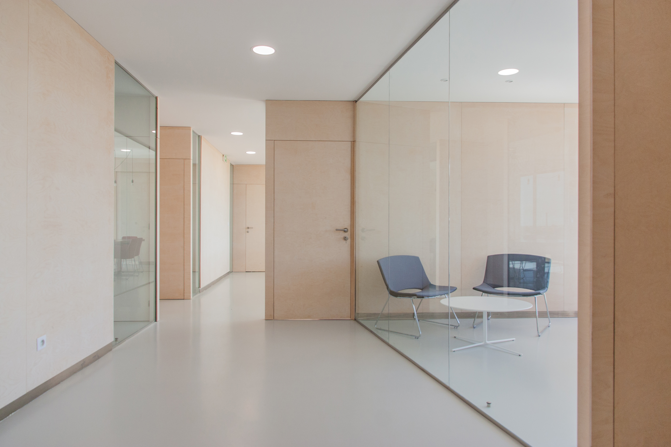
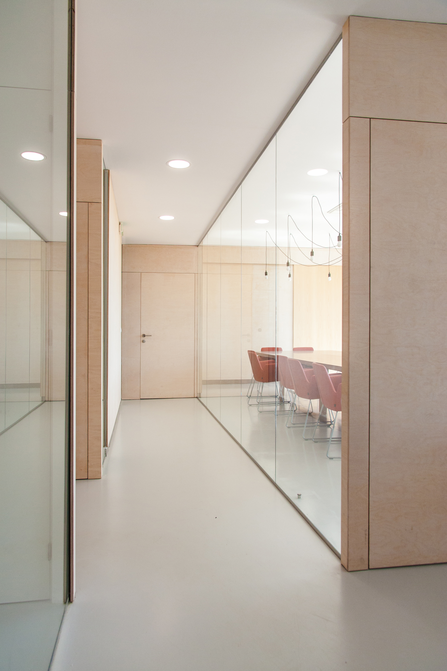
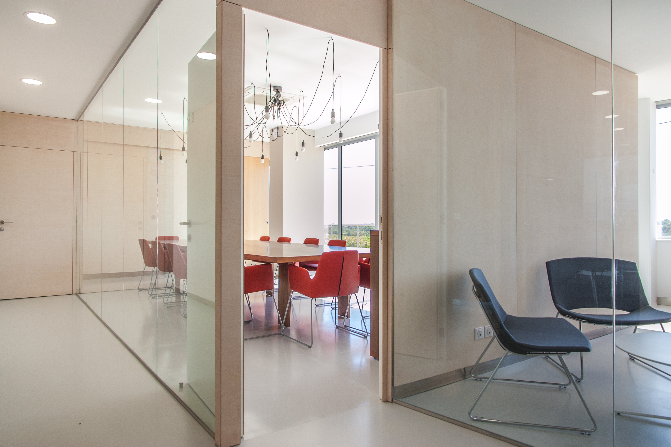
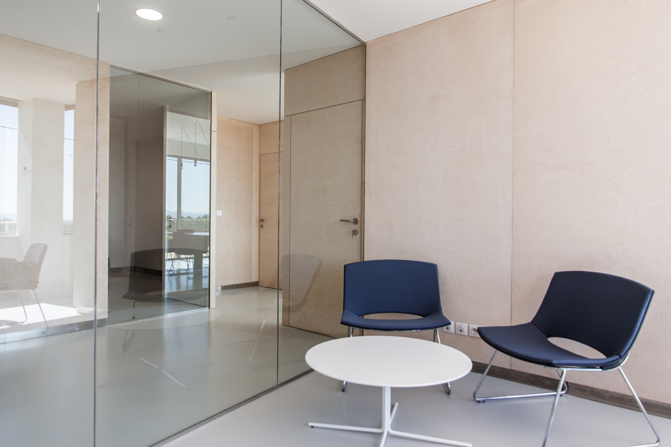
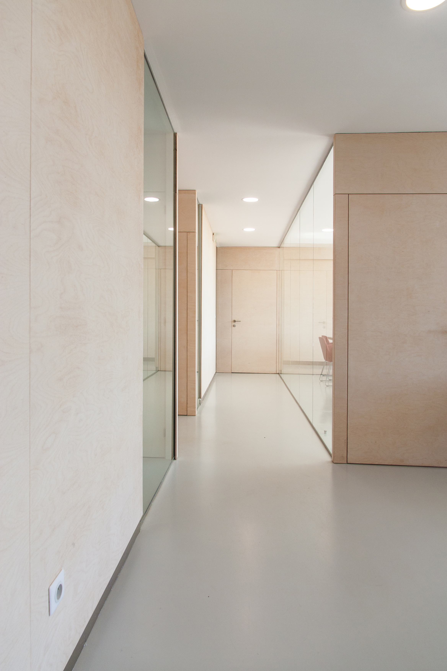
Mas Miraflors
ARCHITECTS
Carles Sala and Relja Ferusic
CLIENT
SARL Domaine Lafage
LOCATION
Perpignan, France
SURFACE AREA
325 m2
PROJECT DATE
October 2014
CONSTRUCTION DATE
August 2015
