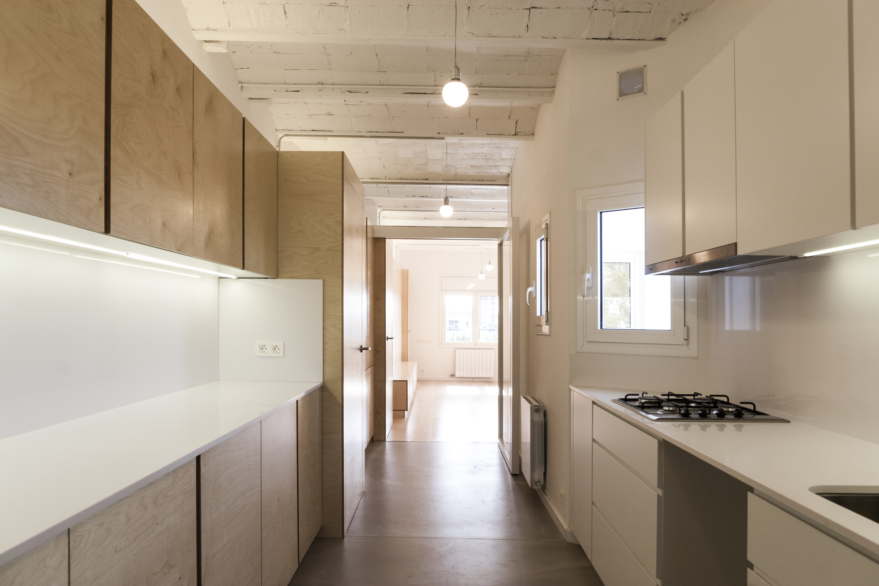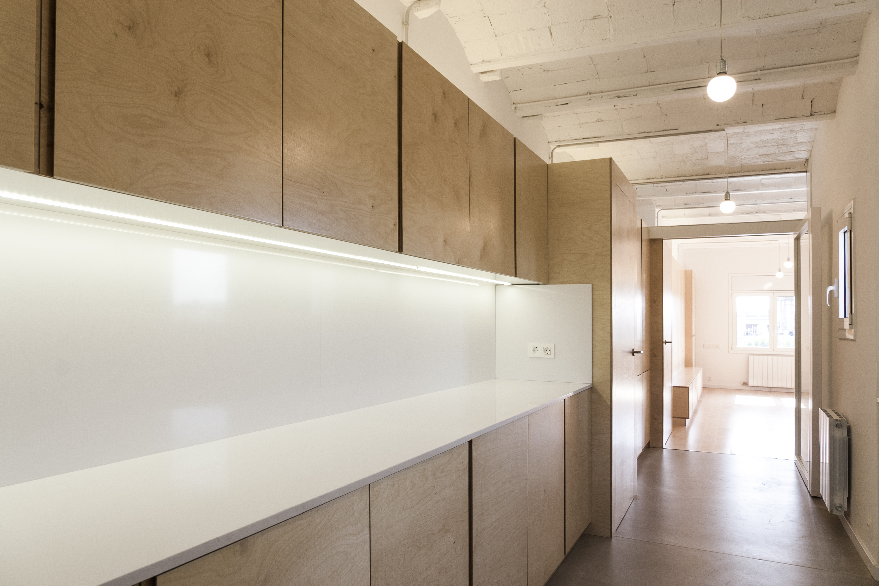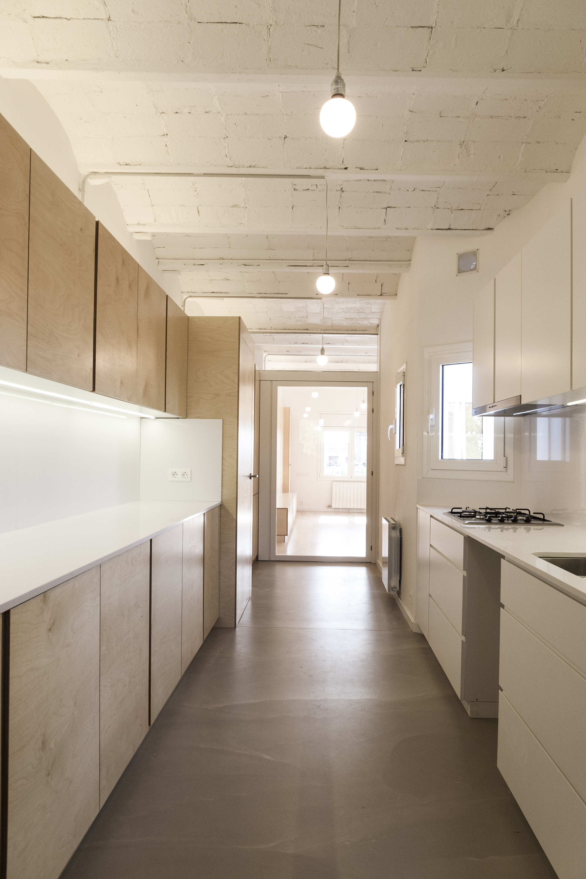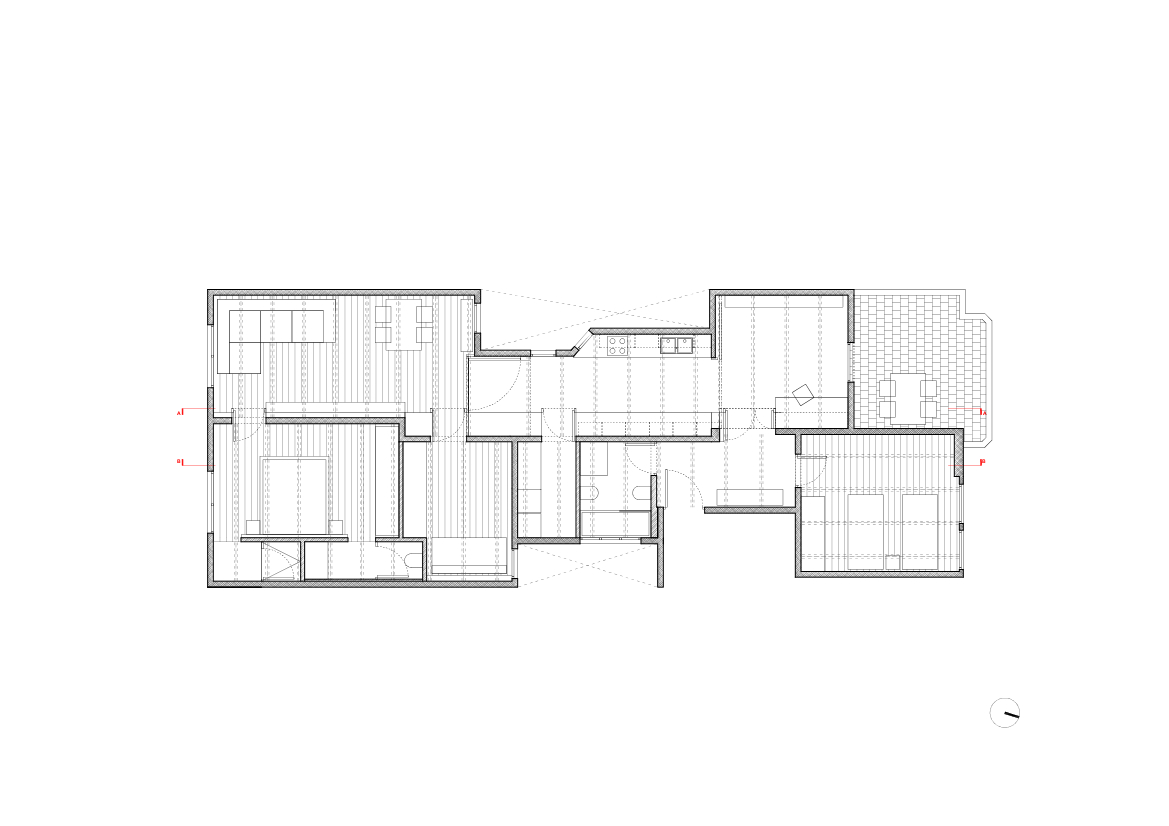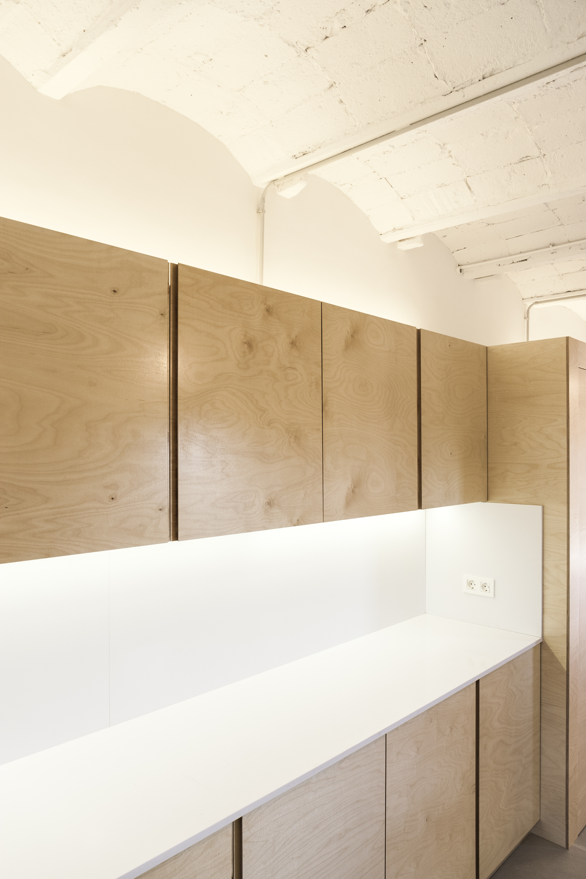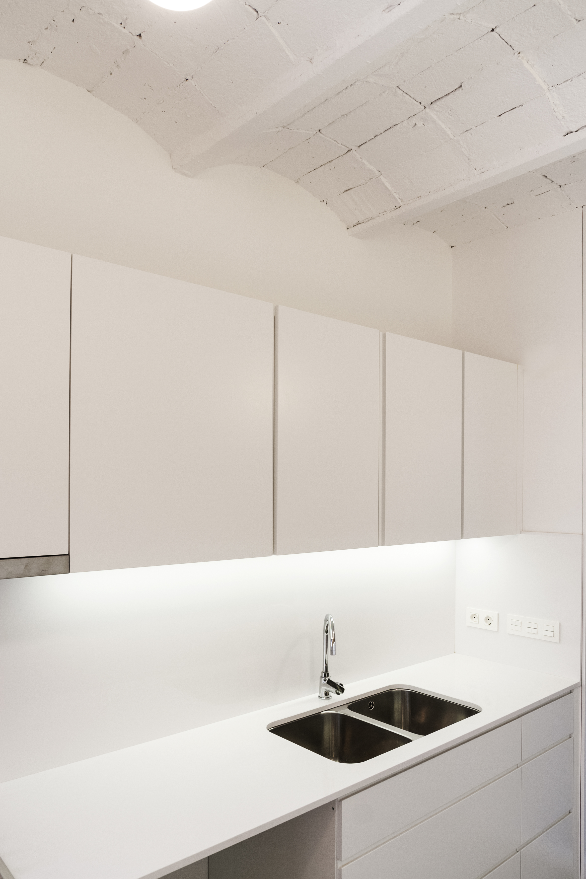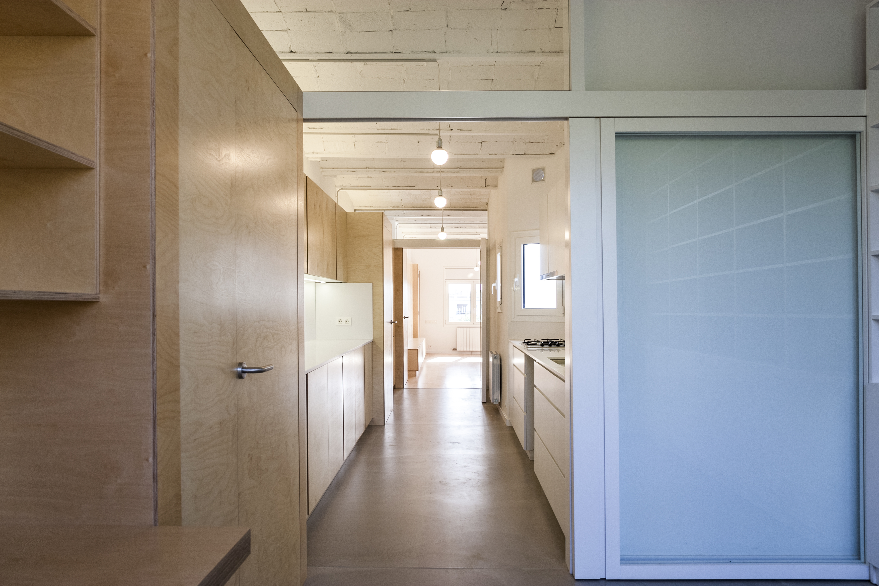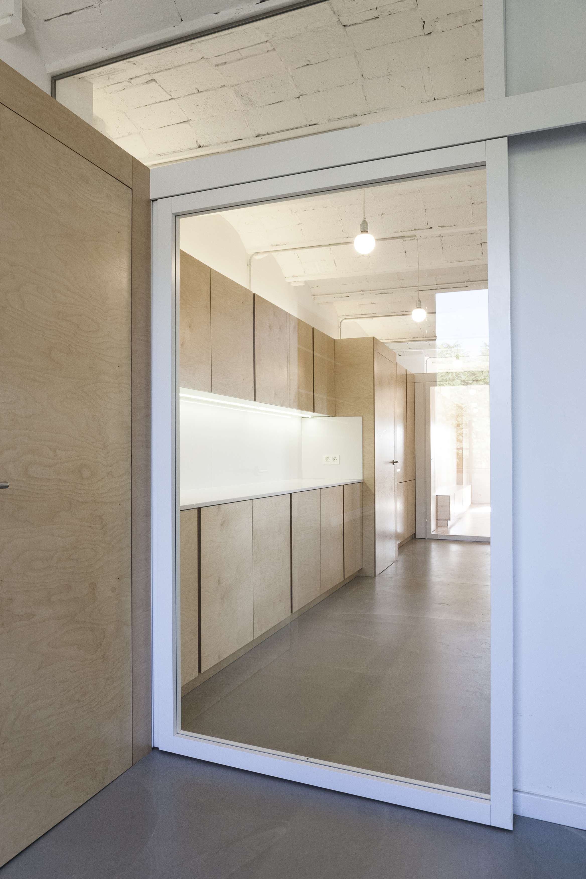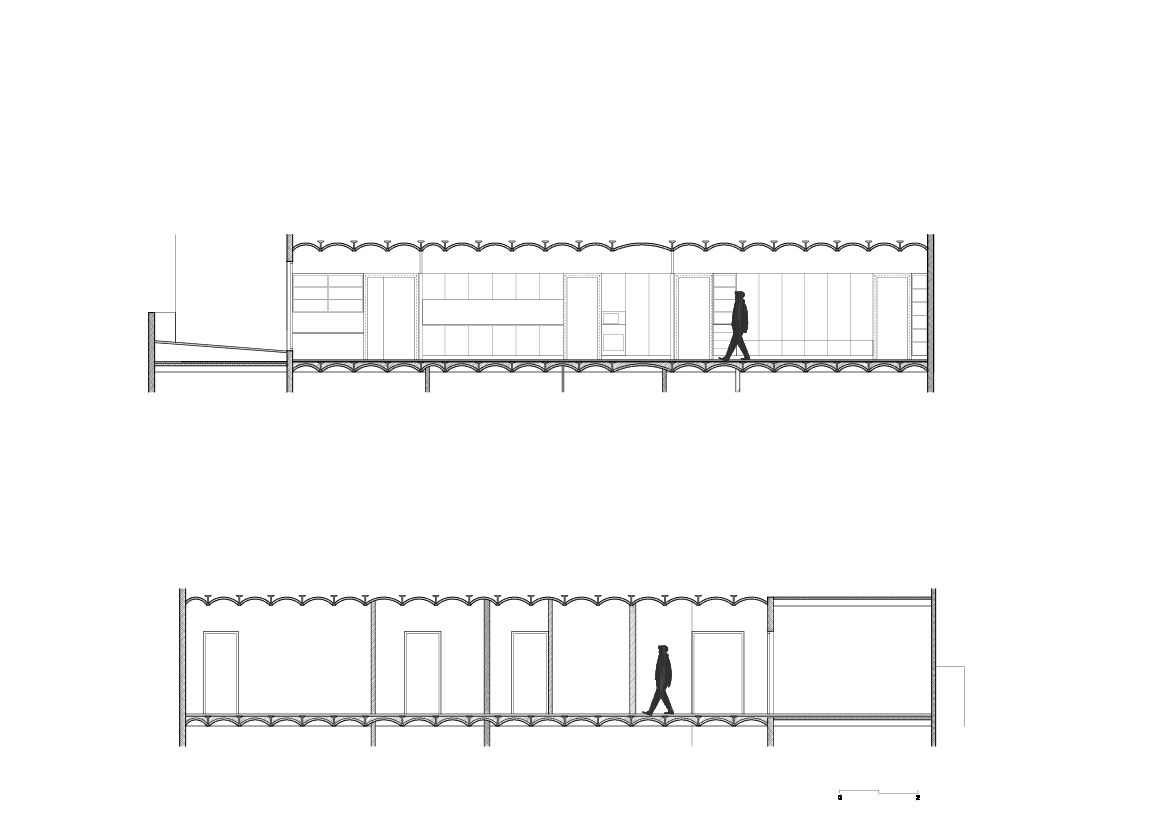The project consists in a renovation of an apartment from 1948 in the neighbourhood of Sant Gervasi in Barcelona for a family with two children. The project materialised by studying the possibilities of the existing load bearing wall structural system, which causes the differentiation of two very distinct areas in the flat. The reform proposed to gather the services and bedrooms in the access bay of the flat, which looks to the building’s light wells; and the common areas in the second bay. This is due to the private and calm quality of the first bay, and to the fact that the second bay gets much more natural light as well as access to the northern terrace. The two areas come together through a longitudinal birch plywood closet that extends throughout the bay of the common areas. A series of projected doors mark a rhythm within the closet and give access to the bedrooms and service rooms. The heart of the communal bay is the kitchen, located in the centre of the bay, joining the dining and líving rooms with the office and the northern terrace. In it, the ceiling is uncovered and painted white, revealing the original arches and beams as a gesture of structural sincerity and to ain back height, whereas the plastered ceiling is mantained in the bedrooms.

