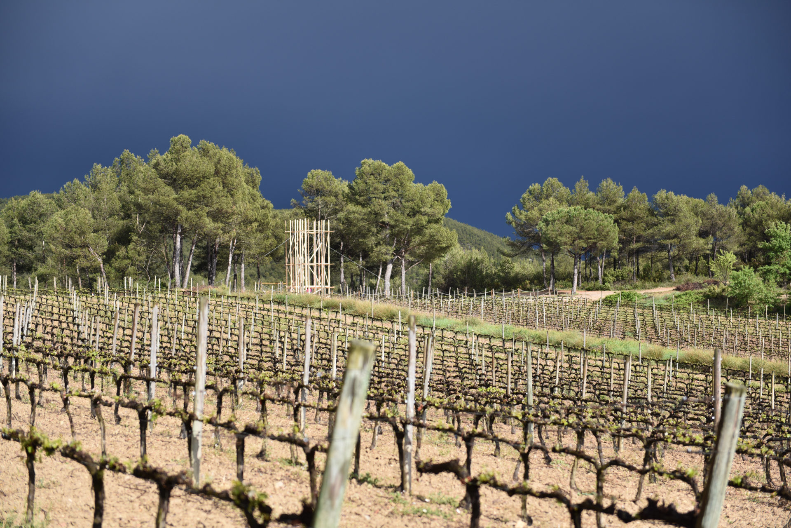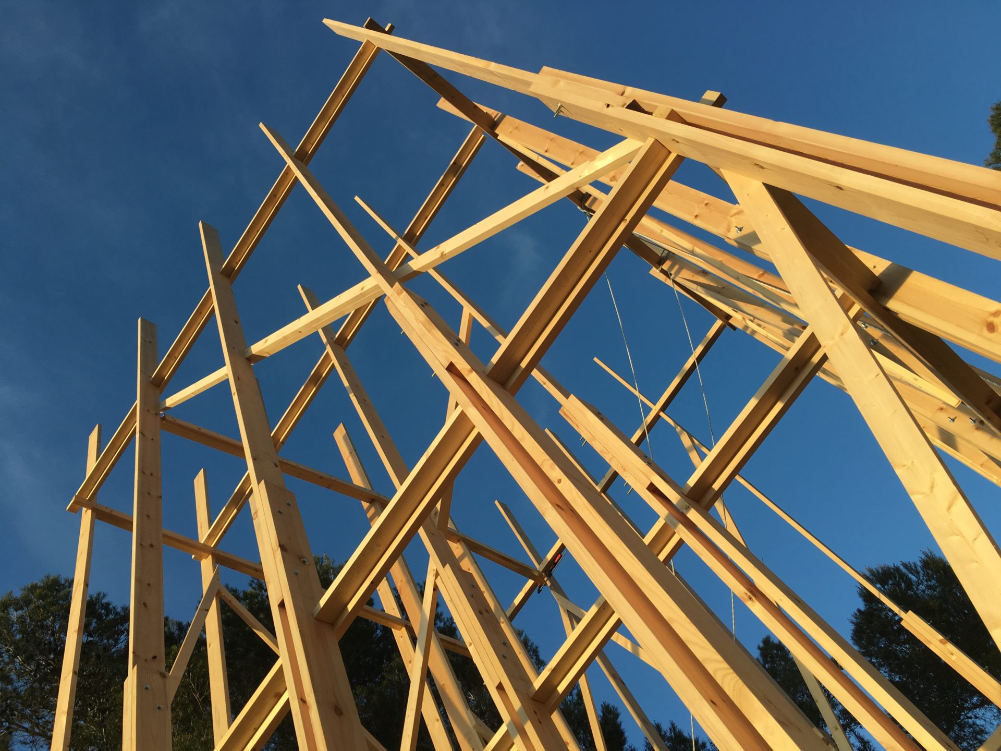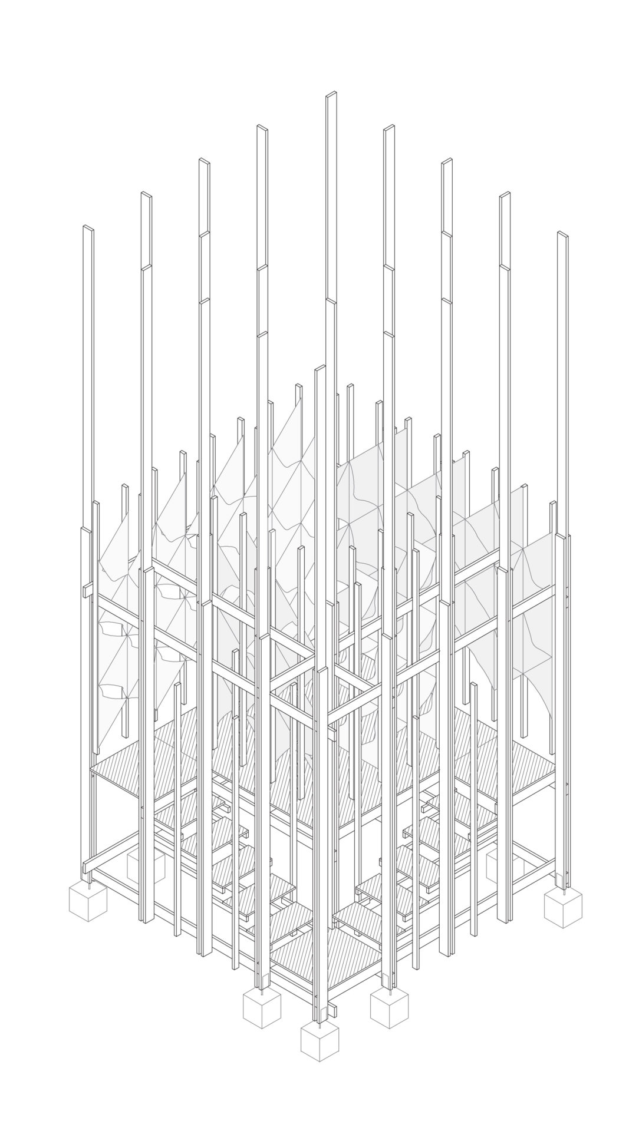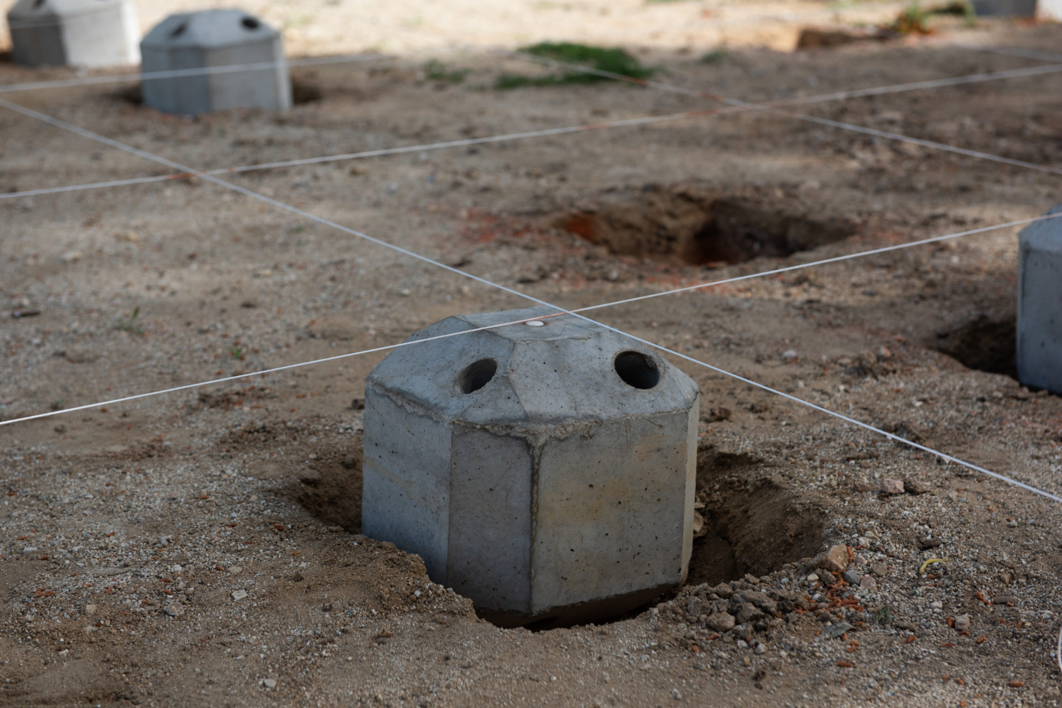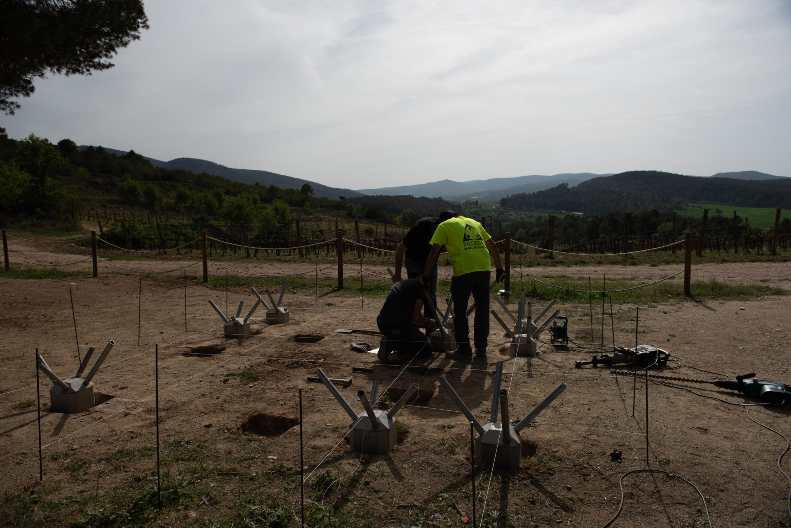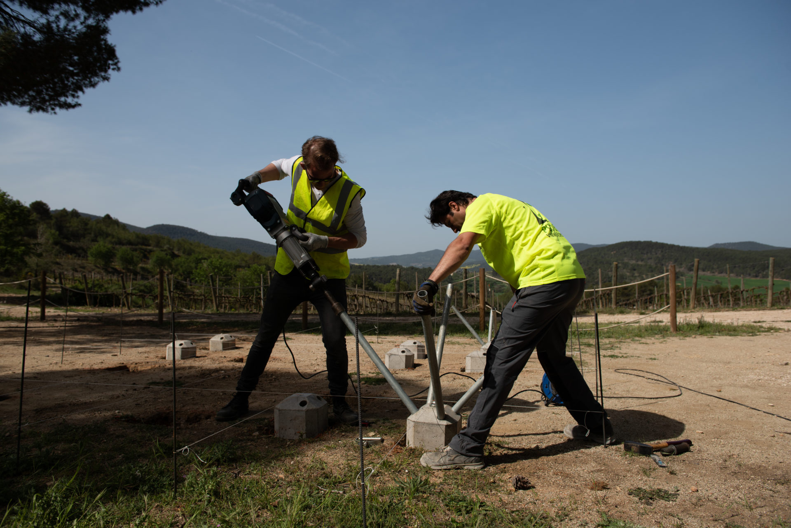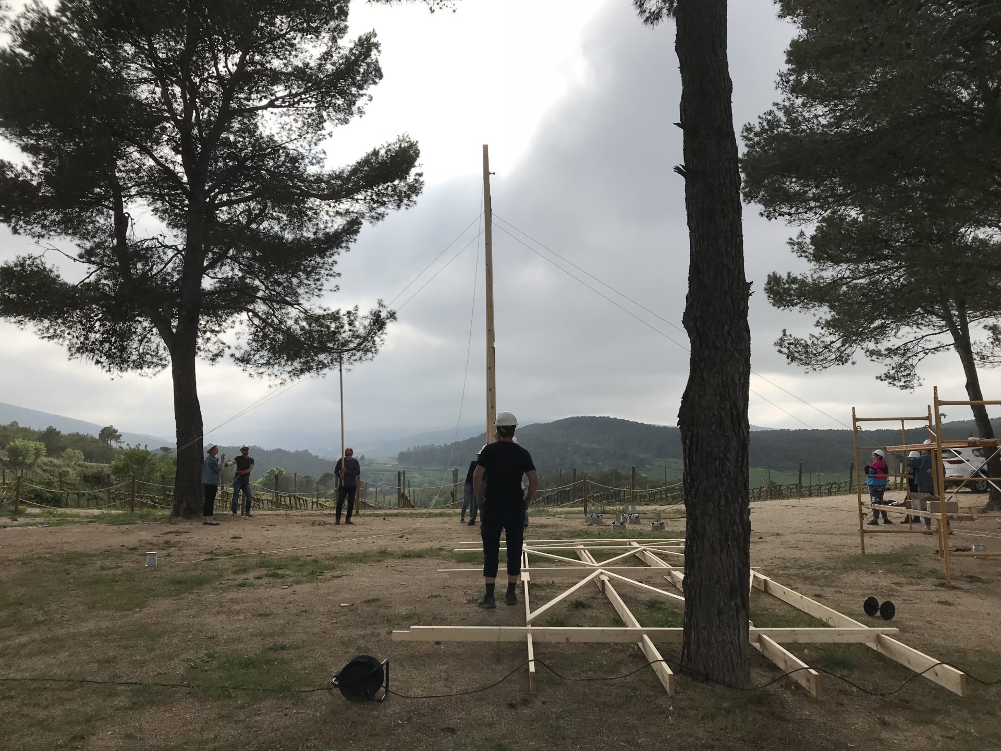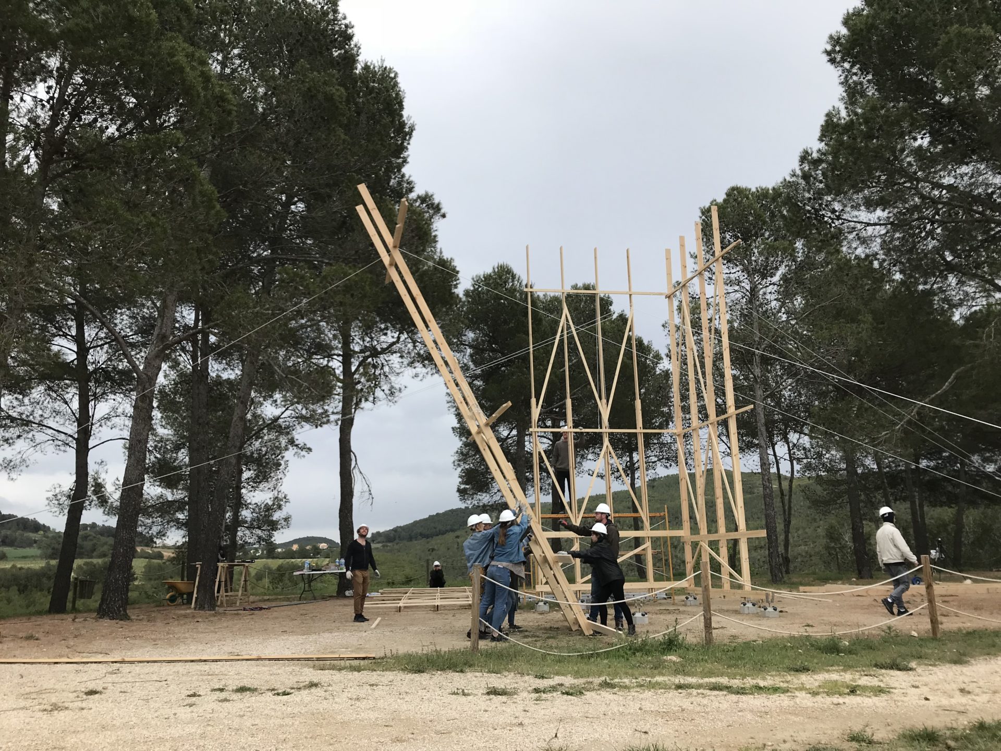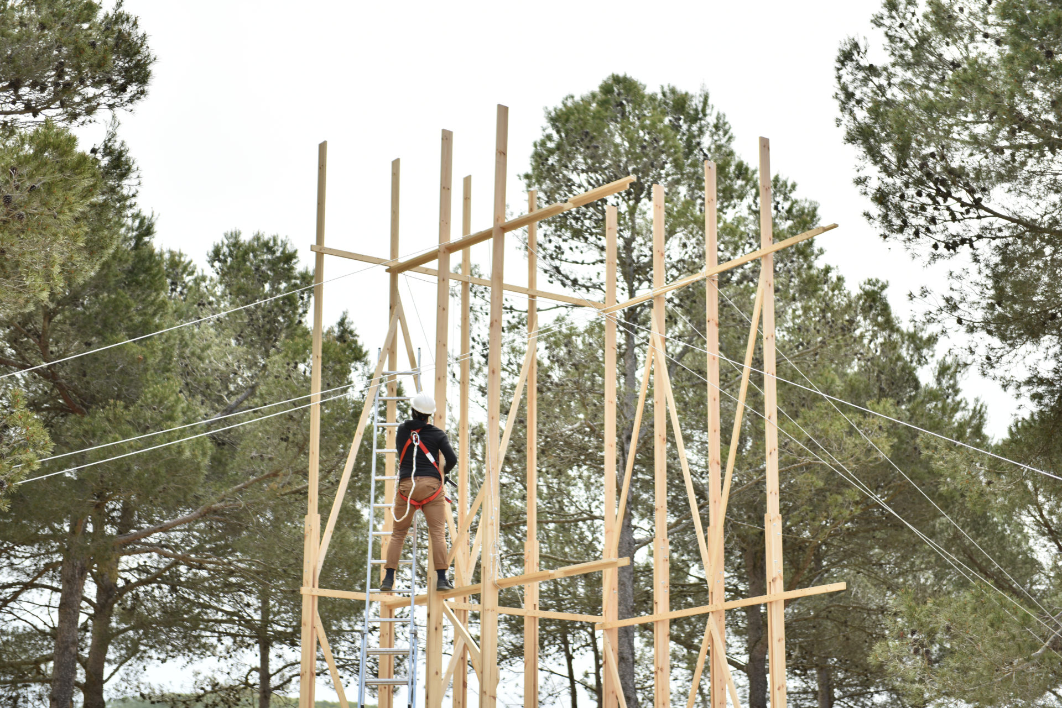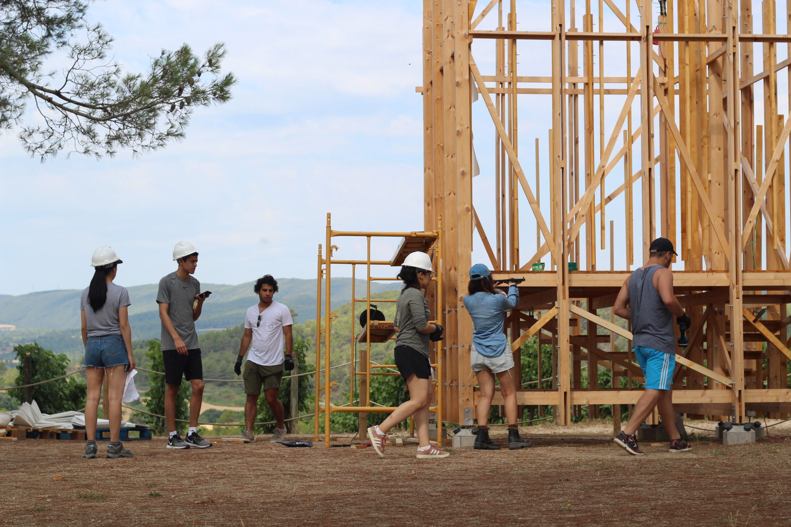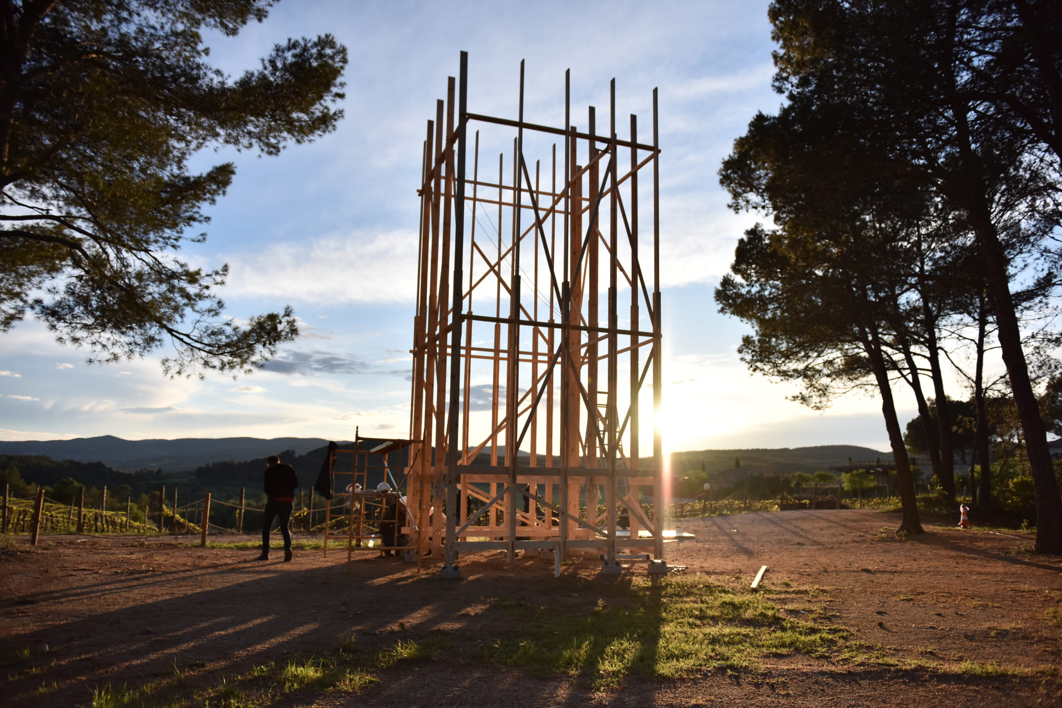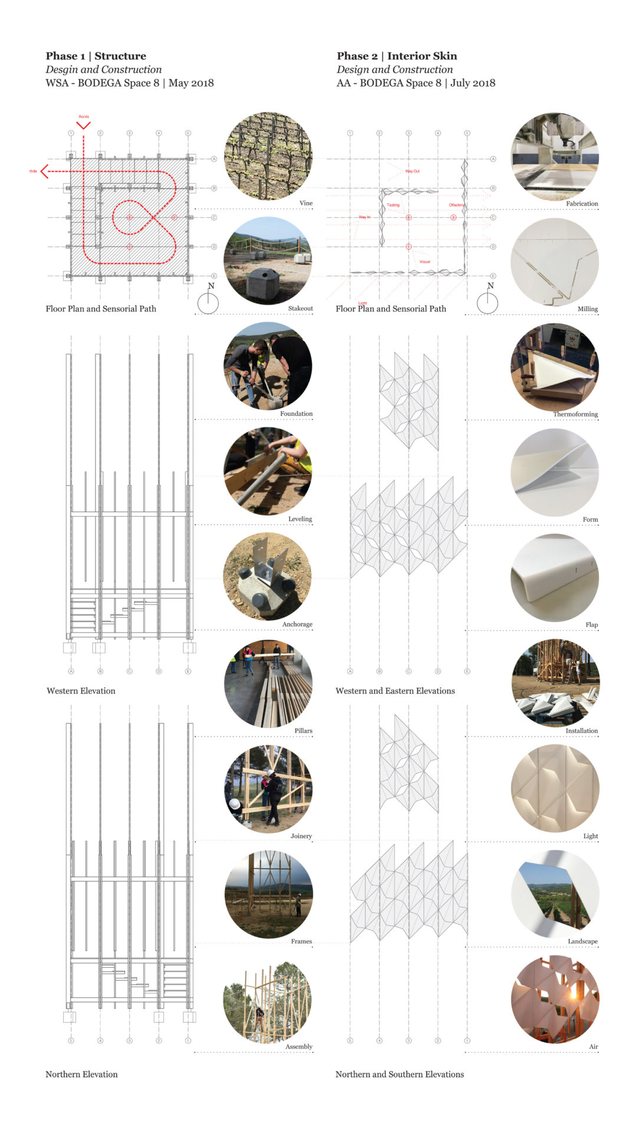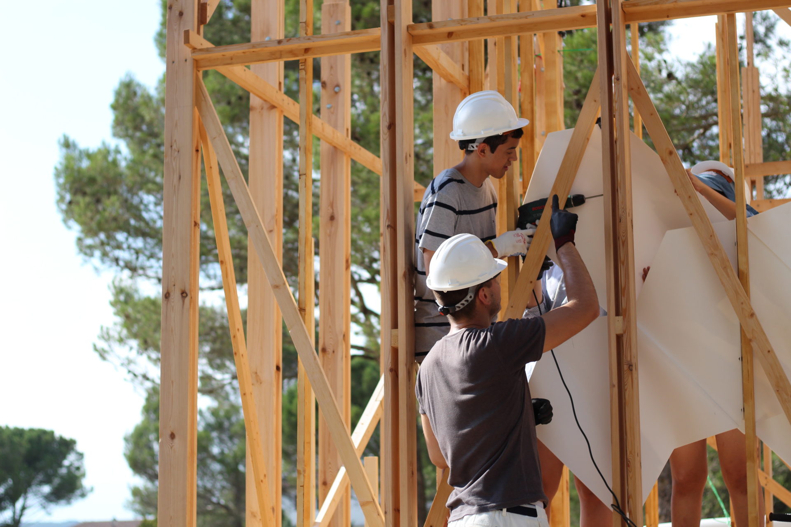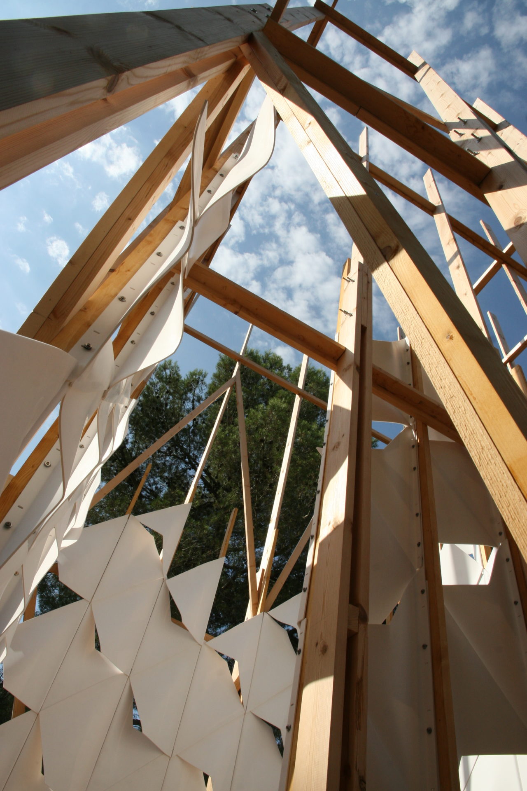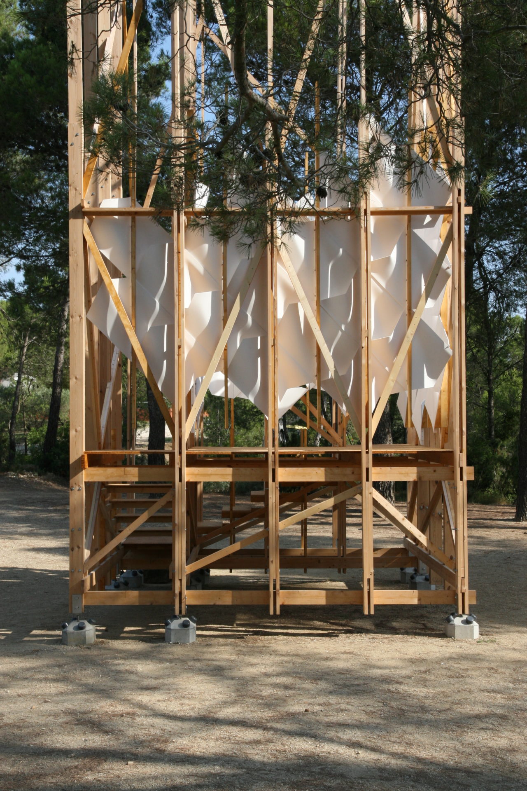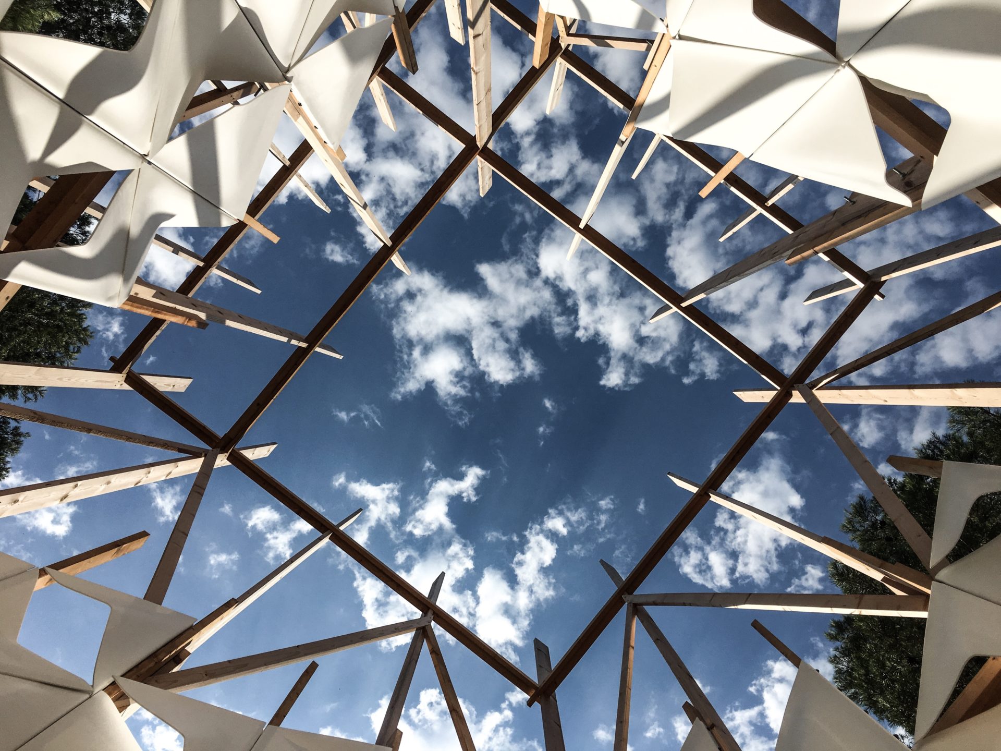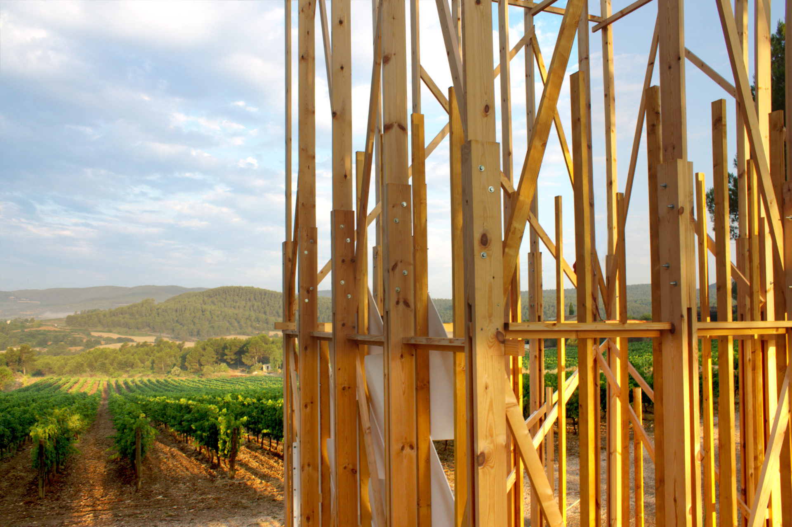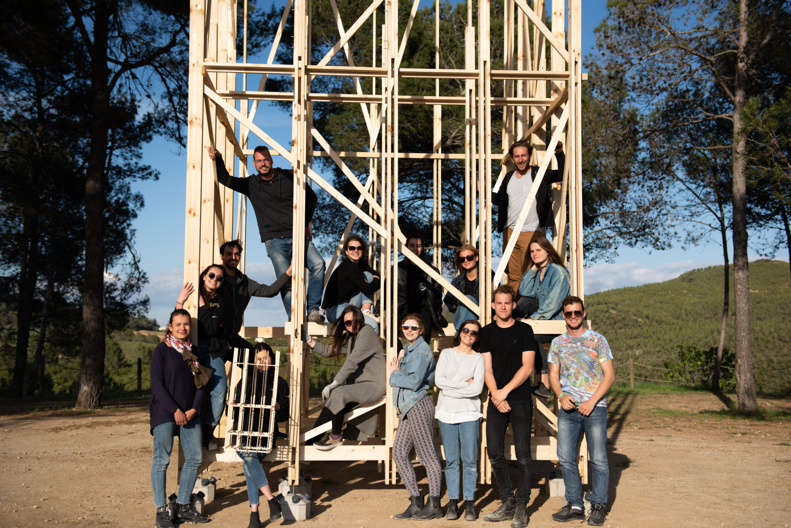After years of research on the relationship between architecture and winemaking, in regards with environmental and material qualities to dim the degree of humidity, temperature, light or silence to the production process; seven differentiated and linearly identified moments have been identified in the wine production process: vineyard, harvest, fermentation, ageing in barrel, coupage, ageing in bottle and logistics. The urgency for the design of an eighth moment has suddenly emerged, not only for the production, but for the consumption of wine; and put in value the relationship between the field and the consumer. The need of an eighth space – Space 8 – arises to offer the optimal conditions for the three phases of the wine experience: the visual, the olfactory and the gustatory. The project is developed into two design phases, together with a team of engineers and consultants in manufacturing, and in direct relationship with winemakers. The first phase considers a wooden structure that stands with a marked vertical character, while the object of the second is the design of an interior cladding in white Corian to clarify and extract the qualities of the wine within the space.
Space 8 is therefore a construction for homage and gratitude to the vineyard, in the form of a sensorial piece of architecture for on-site tasting, taking advantage of the environmental qualities of the place to emphasize its expression. The expression of the wine and the expression of the place.
(*) This design has been developed within the context of the BODEGA Research Group, participated by SALA FERUSIC Architects, Appareil and the AA Architectural Association School of Architecture (via AAVS Barcelona) from London.

