The urban concept for Blok 39 is based on an organic pattern taken from the organizational scheme of a tissue of vegetal cells, which defines a system of paths that connects the campus and brings together the faculties in its vertexes -in the form of ypsilons-, whereas the green sprouts in between to define the campus. The topography makes the distinction between the space of the faculties and the public space by considering a change in its section.
An alternative path appears in the green which leads to the main icons; the Science Institute Tower and the Variable Diameter Ellipsoid (VDE or the ‘Egg’) that points the entrance of the Centre for the Promotion of Science (CPS).
The ‘Egg’ contains the Auditorium and the Planetarium of the Centre for the Promotion of Science, as two eccentric ellipsoids, contained in a structure formed in steel ribs floating on some flighty steel triangles that raise it from the water with both, slenderness and rigidity. Its skin is conceived in a neutral white, wrapped in a led foil that can mutate in RGB colors at night as well as it can contain dynamic information when it is convenient, according to a programmed event or exhibition at the CPS.
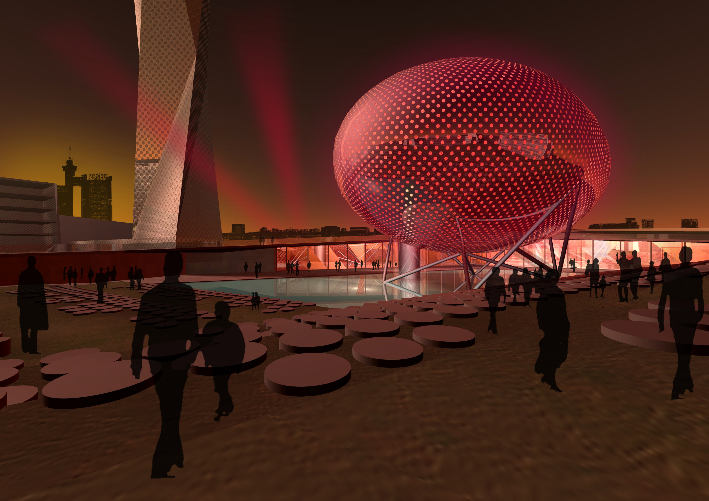
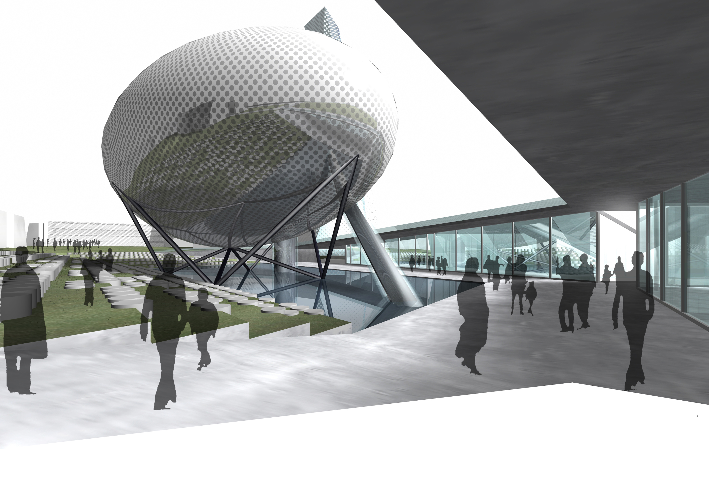
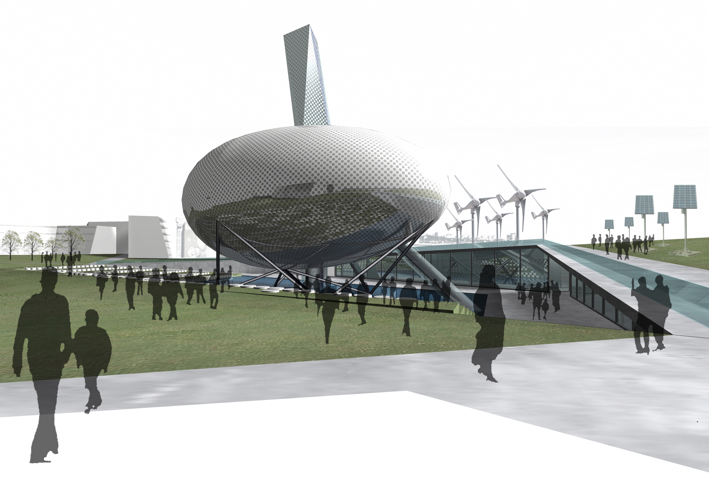
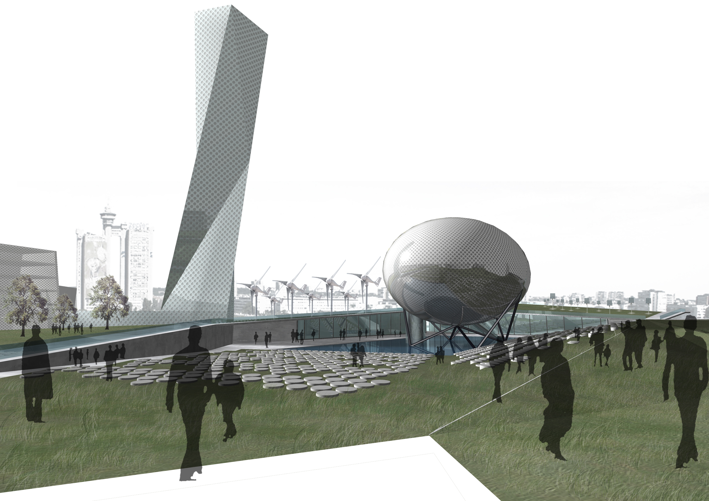
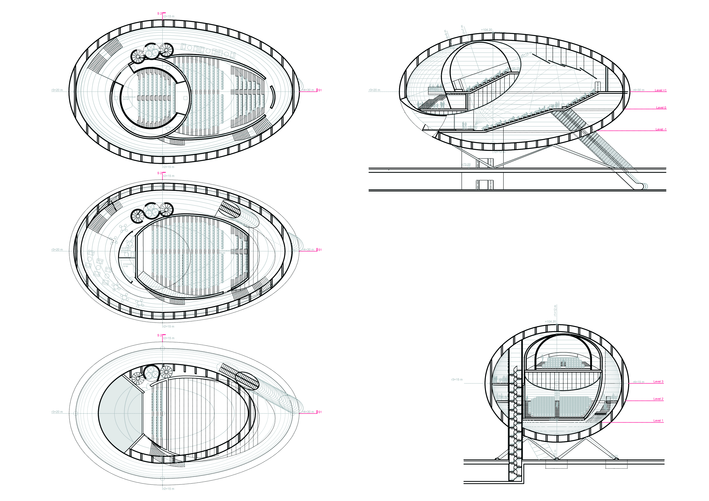
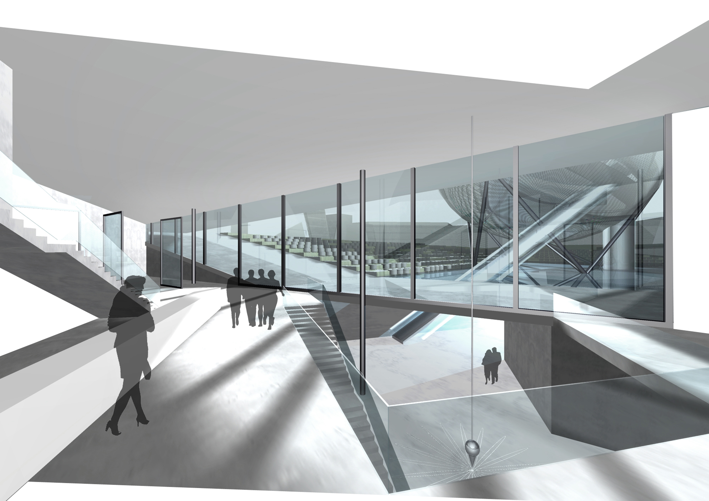
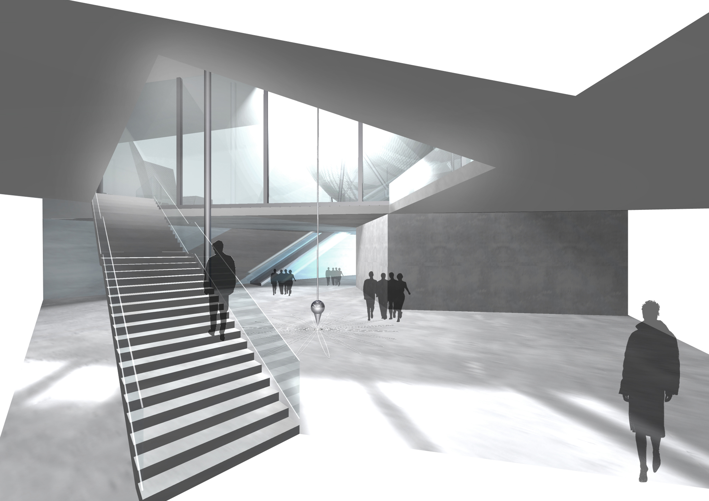
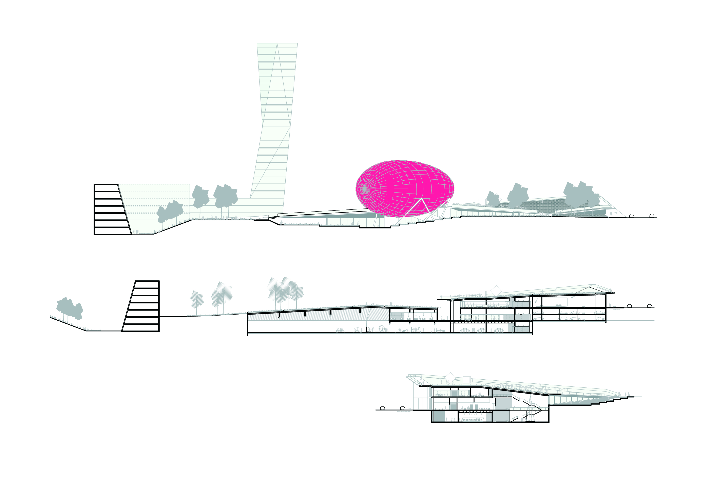
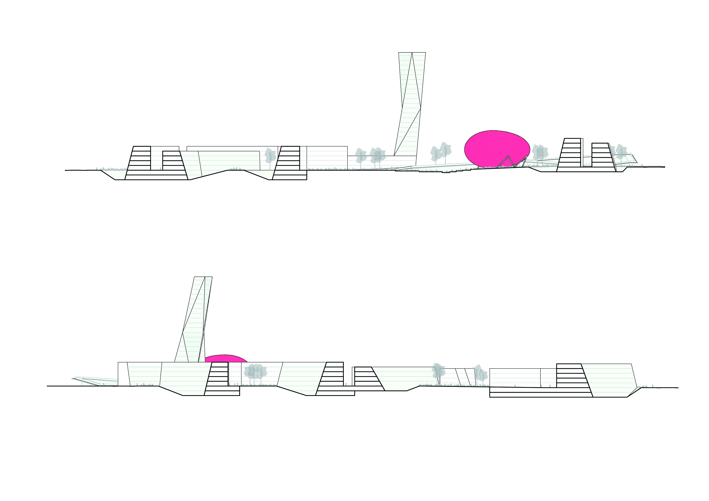
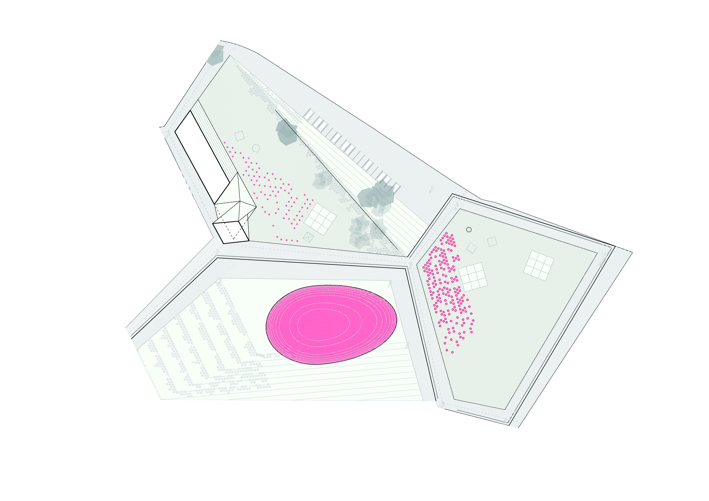
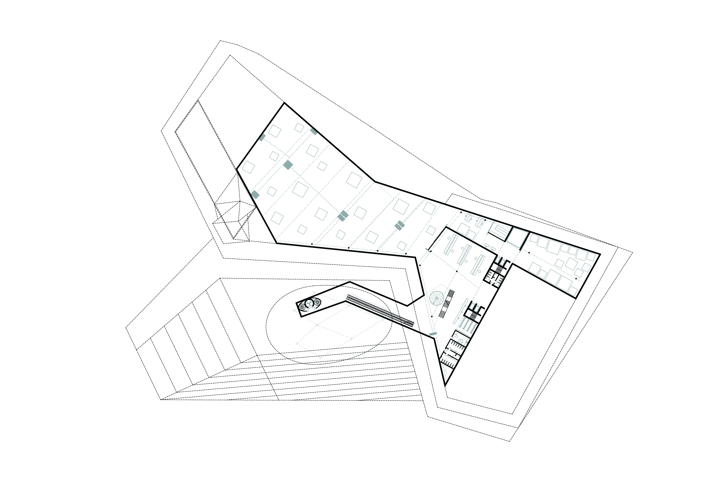
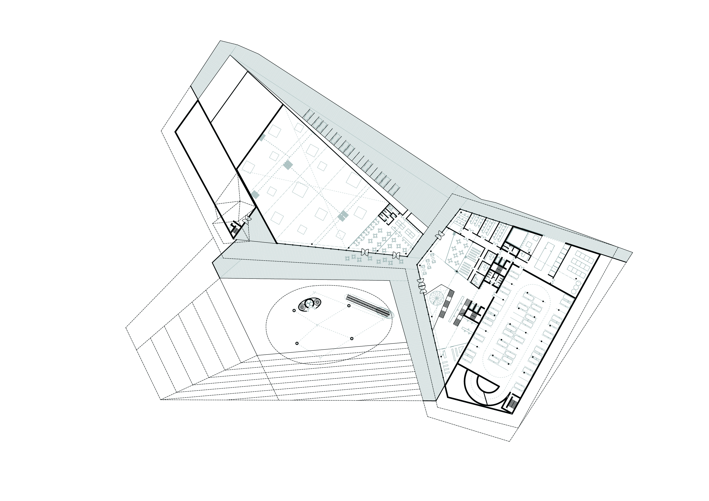
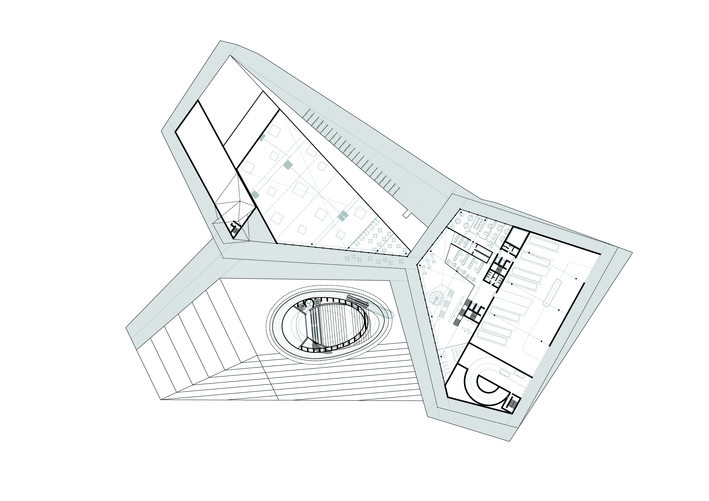
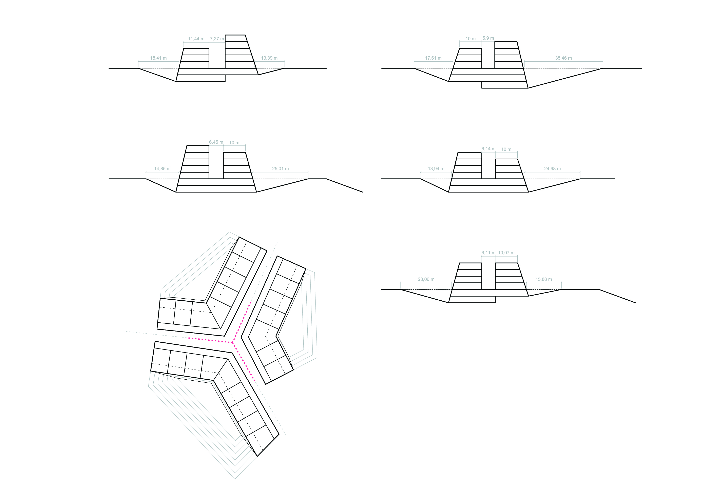
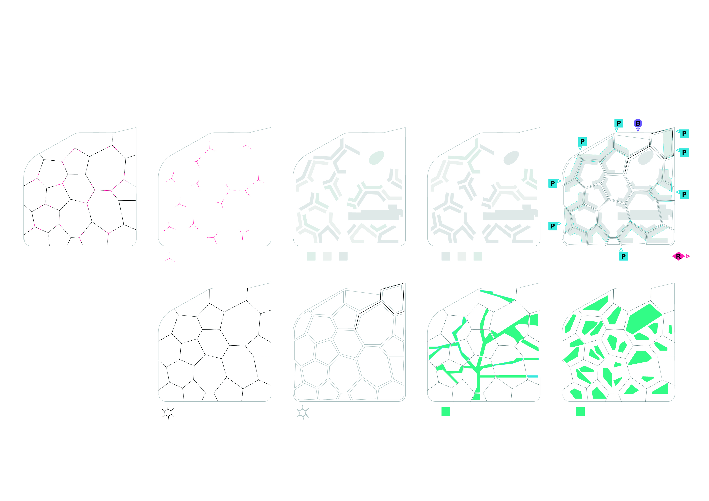
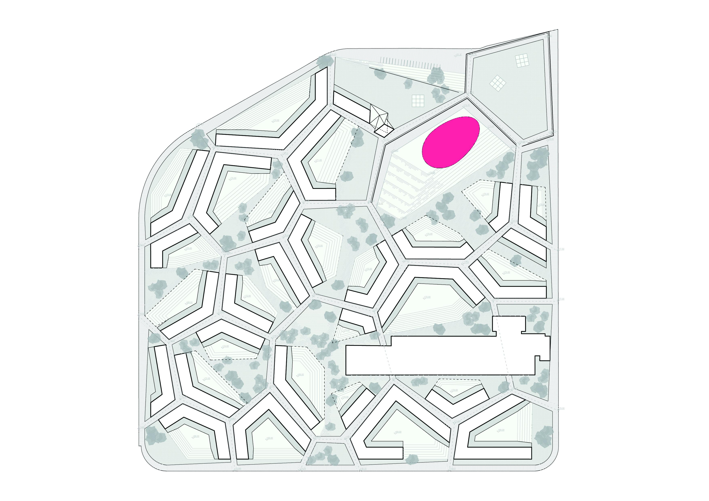
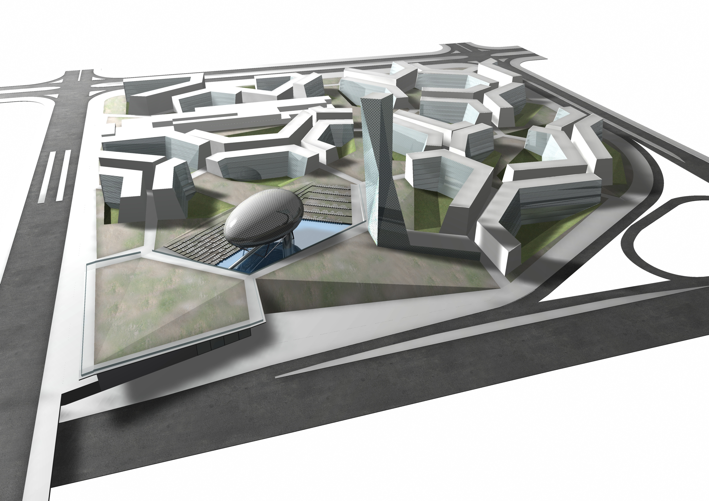
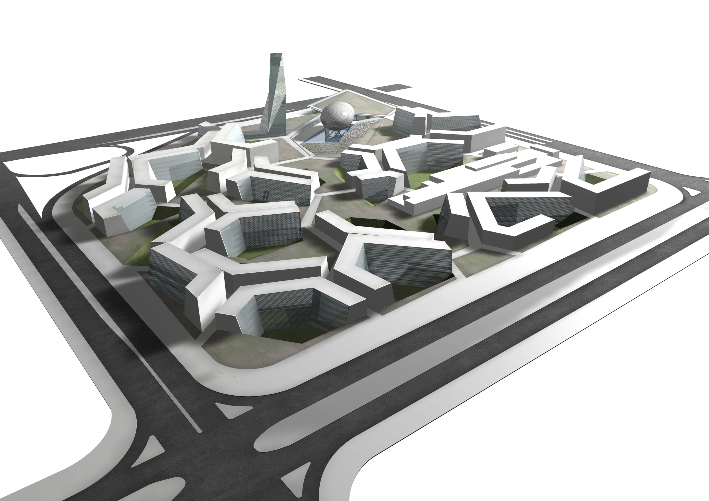
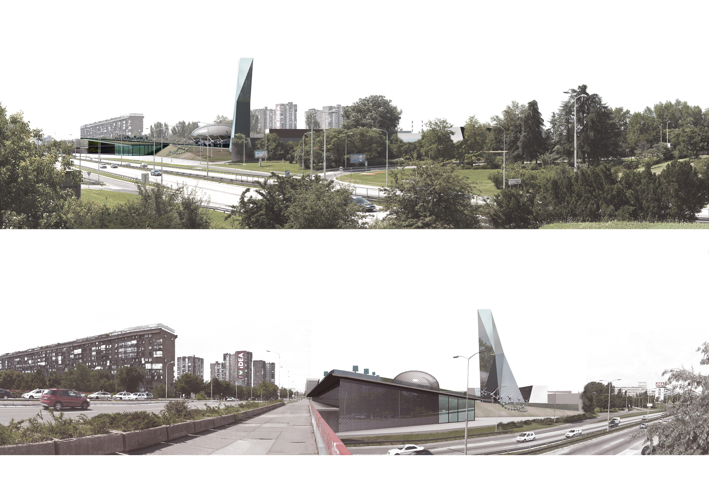
The Egg
ARCHITECTS
Carles Sala, Relja Ferusic, Mario Ferusic, Marta Carrasco and María Victòria Gonzàlez
ADMINISTRATION
Belgrade City Hall
LOCATION
Belgrade, Serbia
SURFACE AREA
18.700m2 cps building | 10.700m2 cps landscape design | 160.000m2 campus buildings
PROJECT DATE
December 2010
