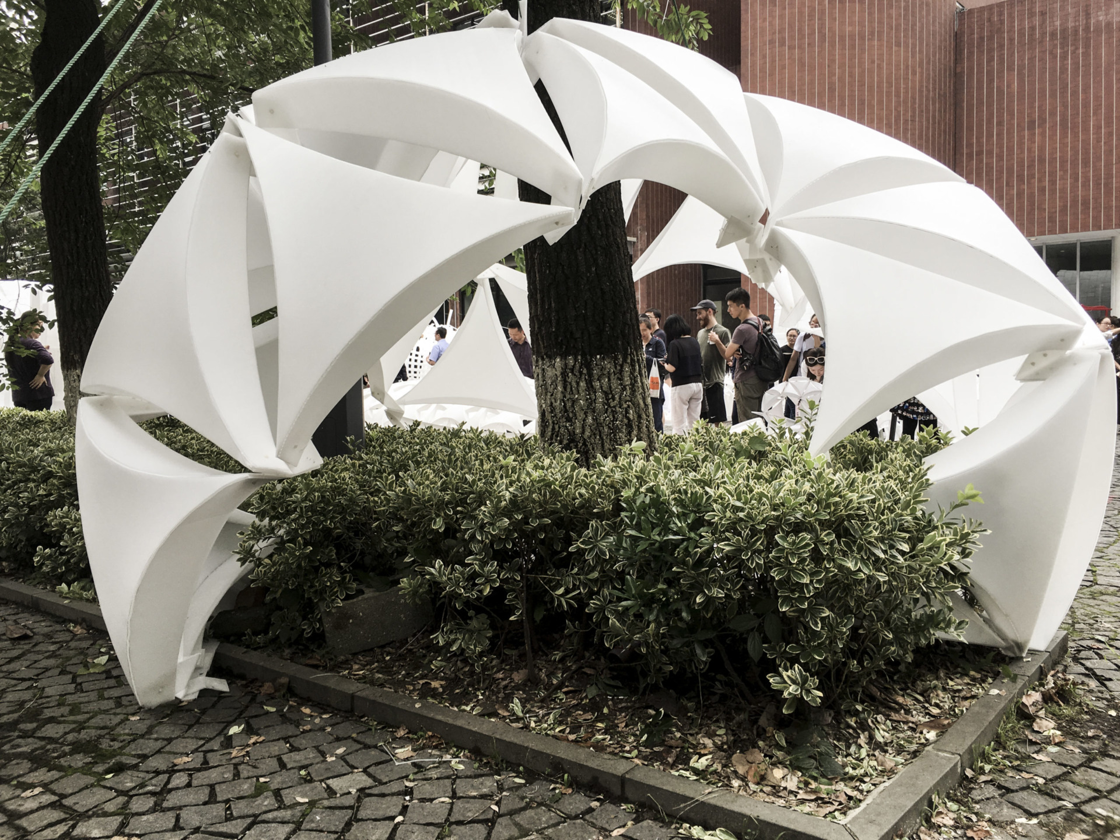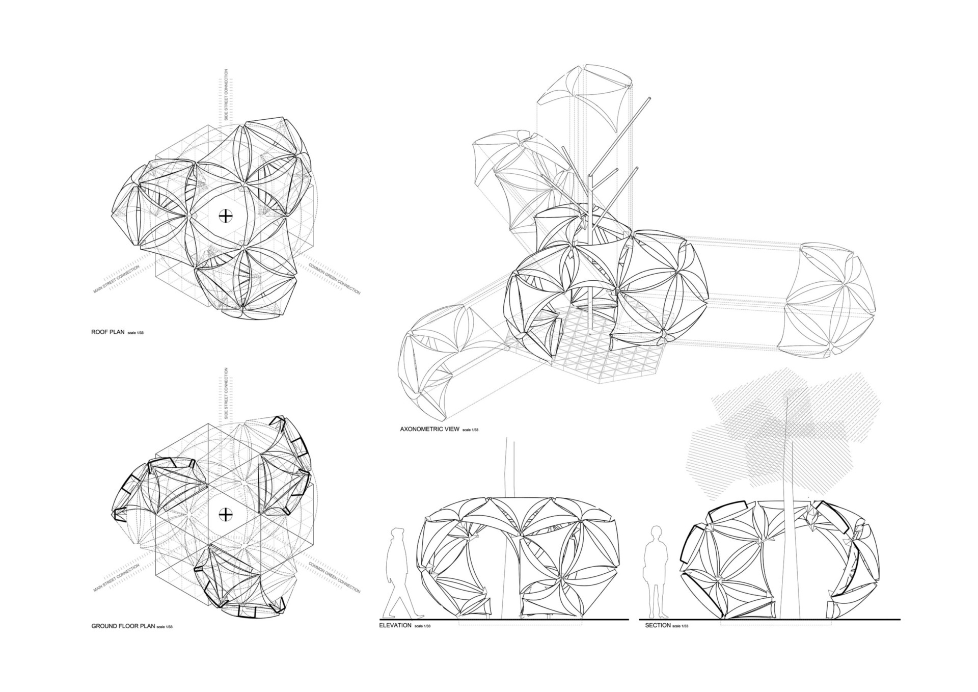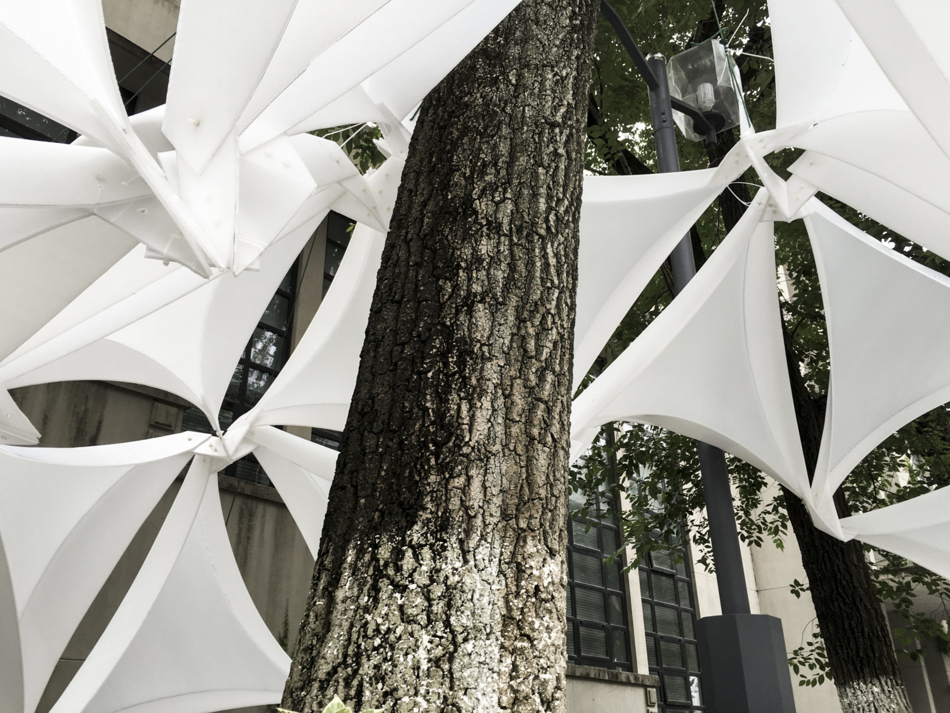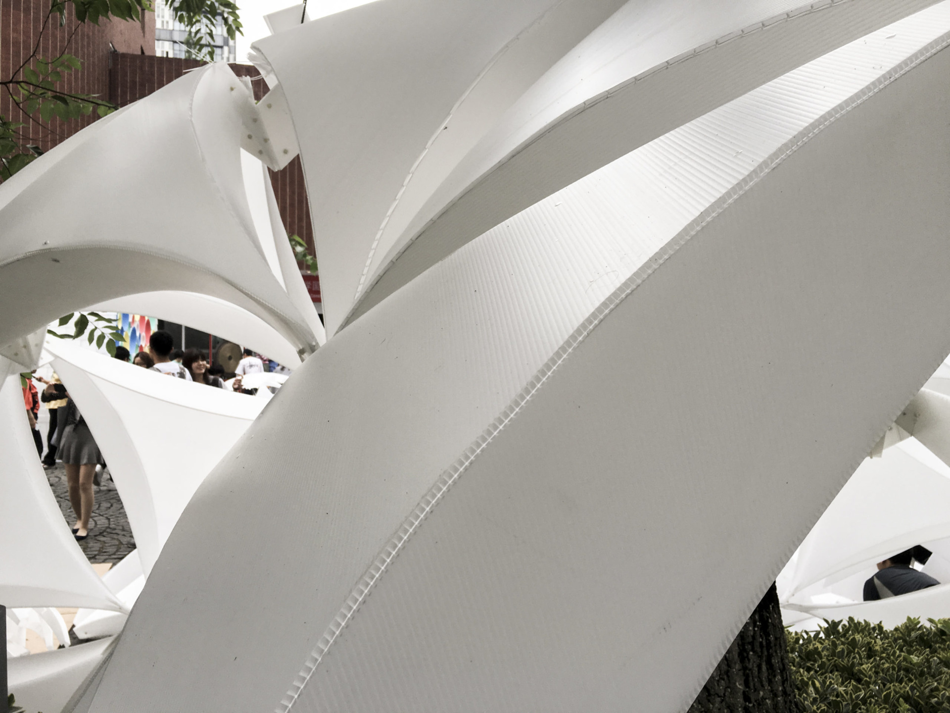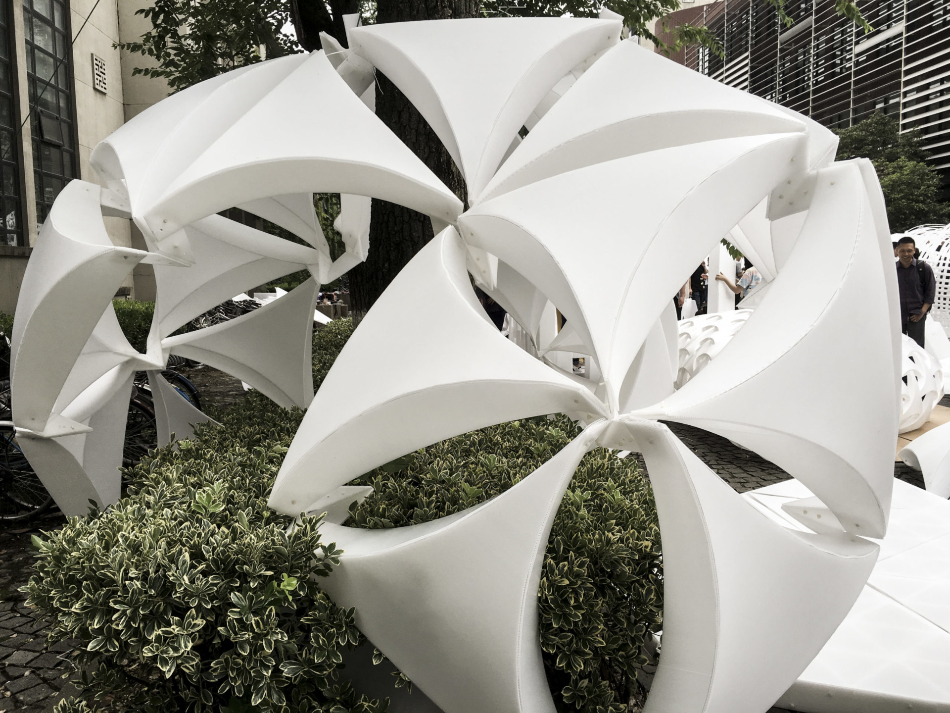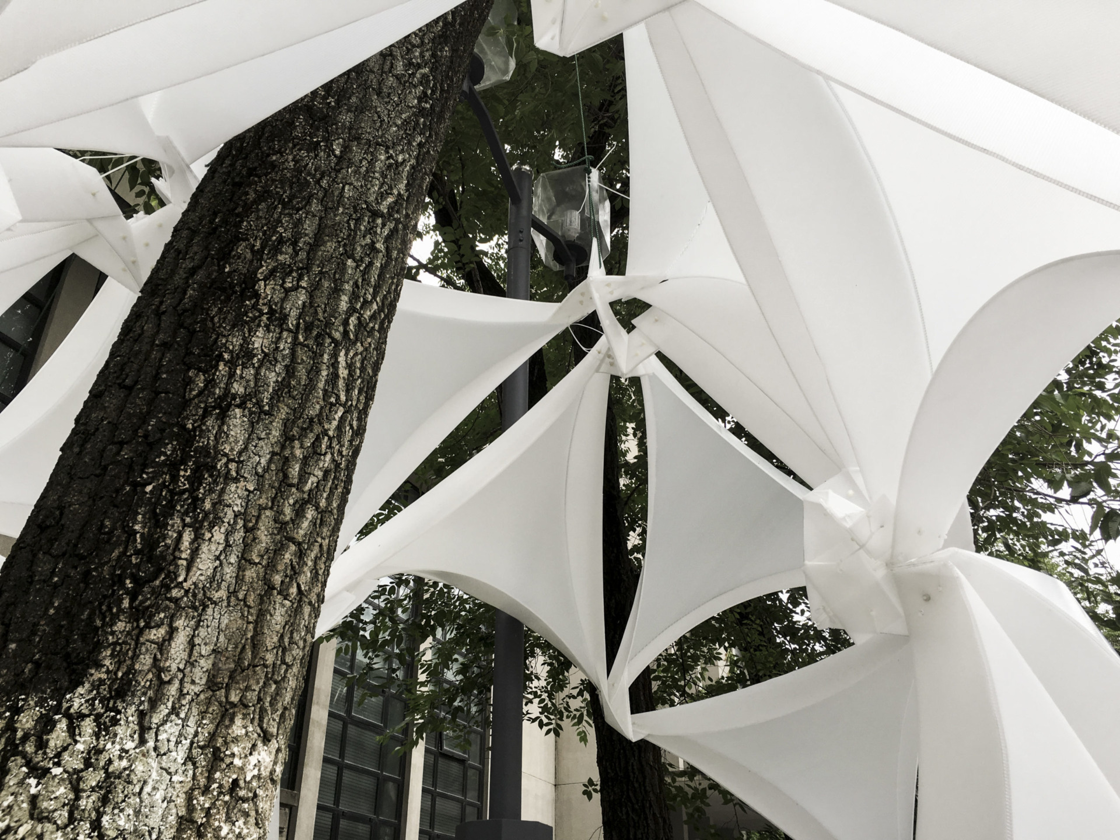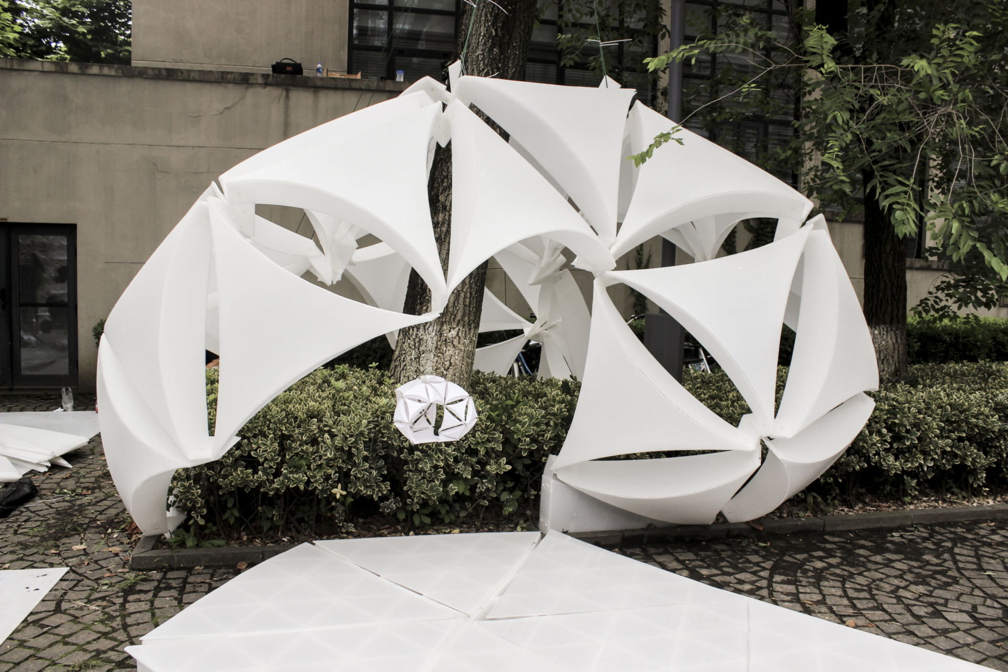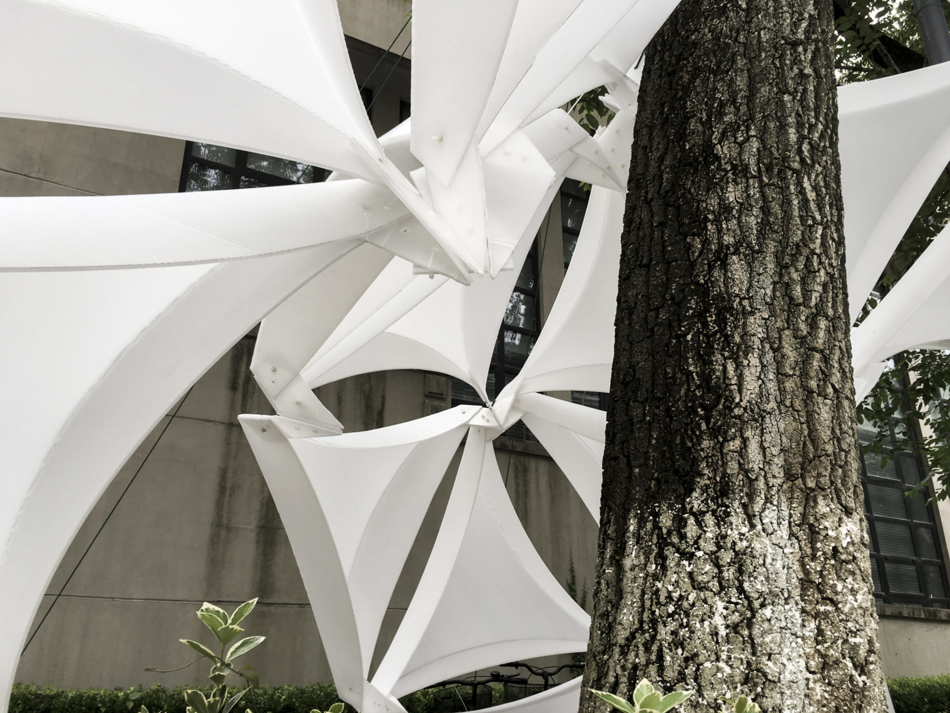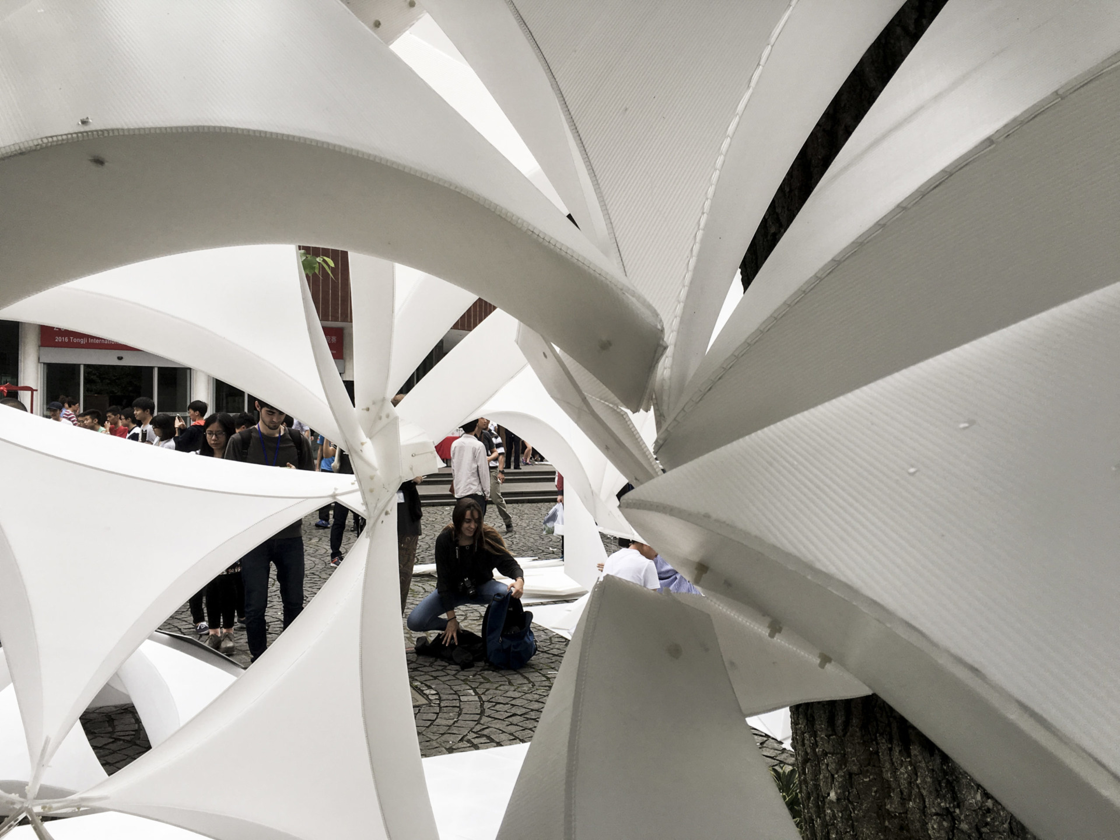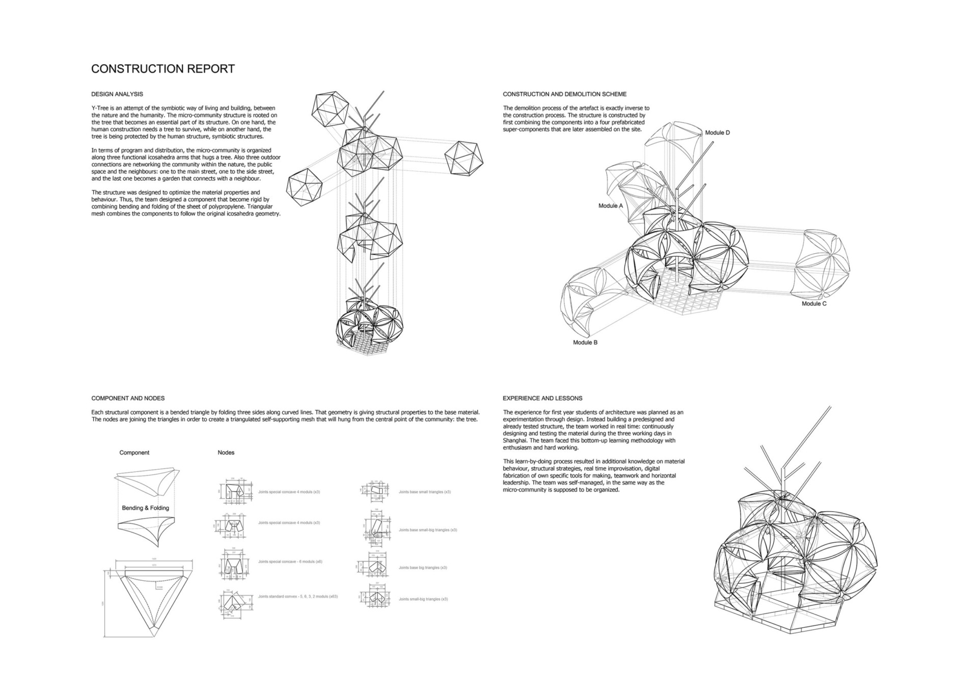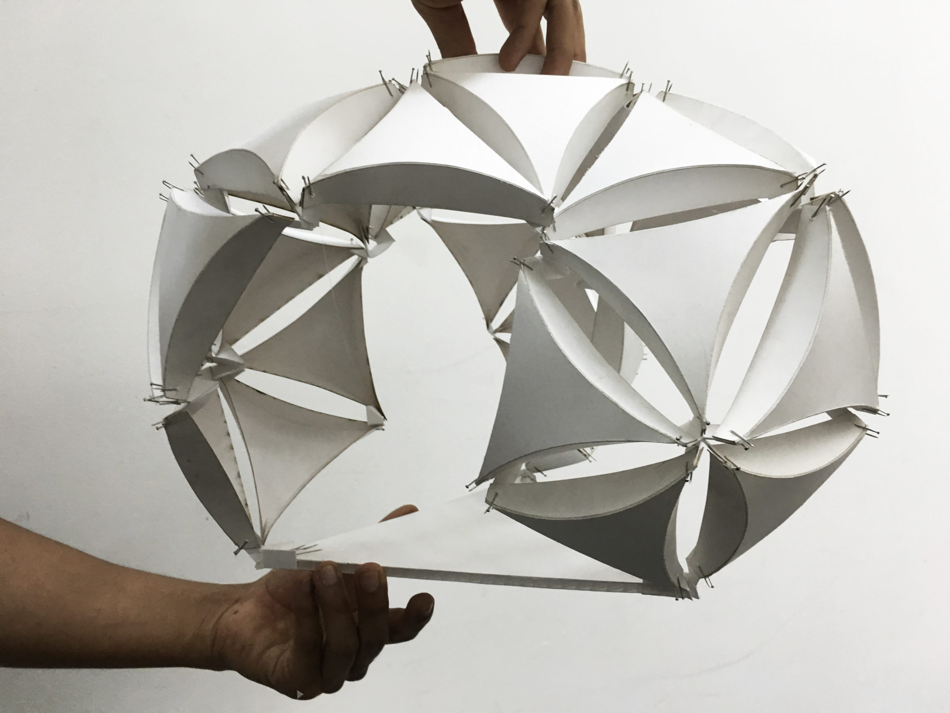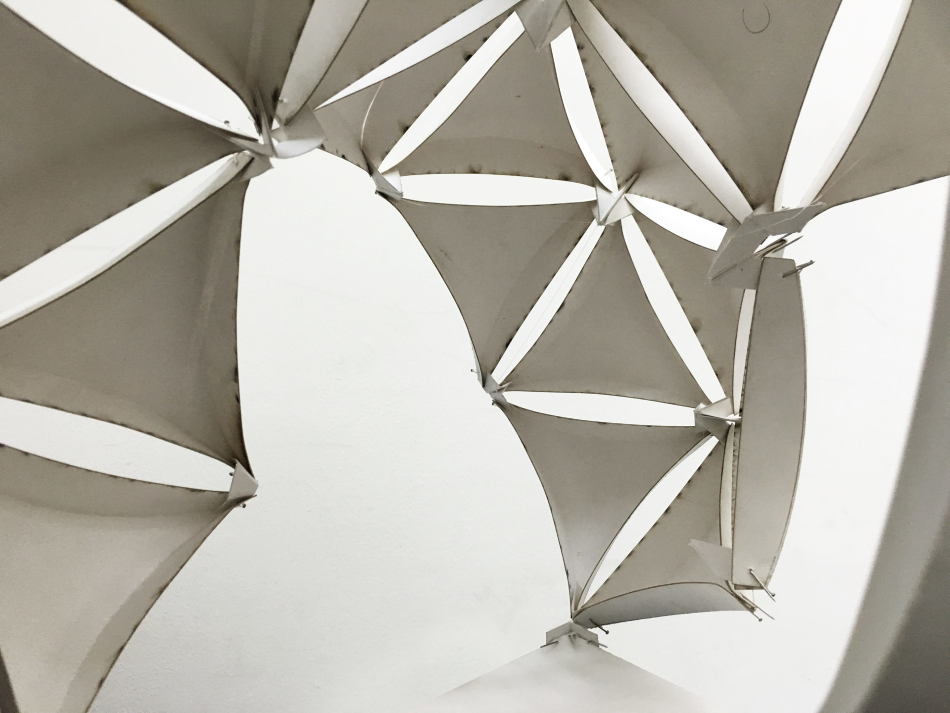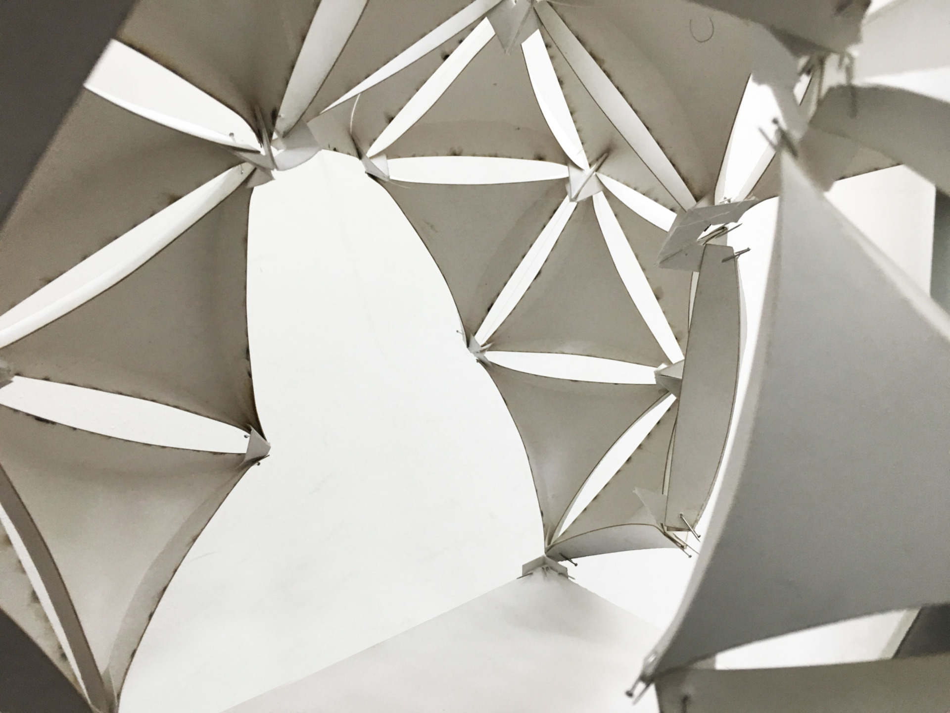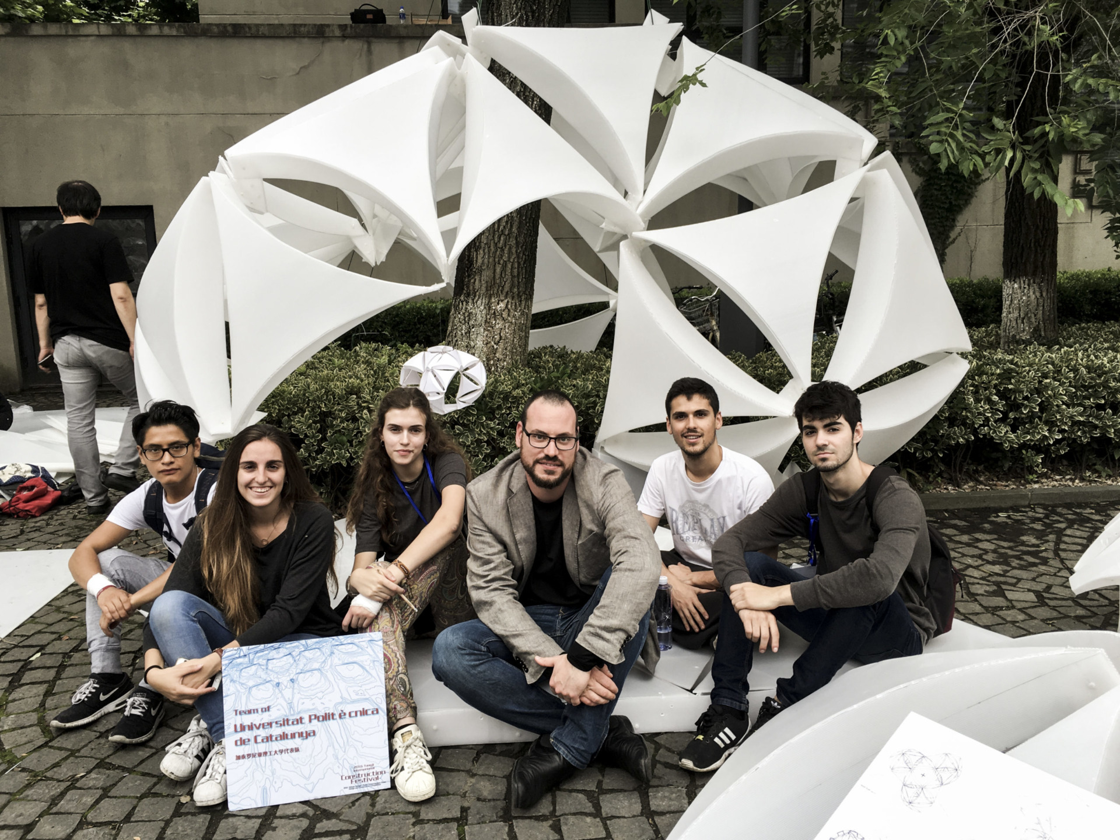Y-Tree is an attempt of the symbiotic way of living and building, between the nature and the humanity. The micro-community structure is rooted on the tree that becomes an essential part of its structure. On one hand, the human construction needs a tree to survive, while on another hand, the tree is being protected by the human structure, symbiotic structures.
In terms of program and distribution, the micro-community is organized along three functional icosahedra arms that hugs a tree. Also, three outdoor connections are networking the community within the nature, the public space and the neighbours: one to the main street, one to the side street, and the last one becomes a garden that connects with a neighbour.
The structure was designed to optimize the material properties and behaviour. Thus, the team designed a component that become rigid by combining bending and folding of the sheet of polypropylene. Triangular mesh combines the components to follow the original icosahedra geometry.
Each structural component is a bended triangle by folding three sides along curved lines. That geometry is giving structural properties to the base material. The nodes are joining the triangles in order to create a triangulated self-supporting mesh that will hung from the central point of the community: the tree.
The experience for first year students of architecture was planned as an experimentation through design. Instead building a predesigned and already tested structure, the team worked in real time: continuously designing and testing the material during the three working days in Shanghai. The team faced this bottom-up learning methodology with enthusiasm and hard working.
This learn-by-doing process resulted in additional knowledge on material behaviour, structural strategies, real time improvisation, digital fabrication of own specific tools for making, teamwork and horizontal leadership. The team was self-managed, in the same way as the micro-community is supposed to be organized.
(*) This design has been developed from the ETSAB UPC, and led by Relja Ferusic from SALA FERUSIC Architects.

